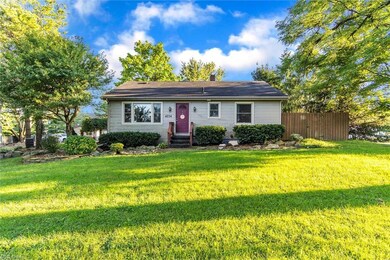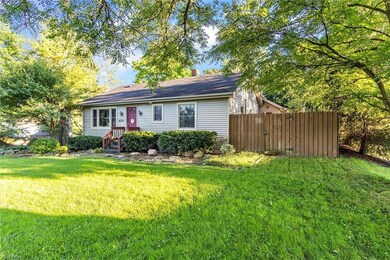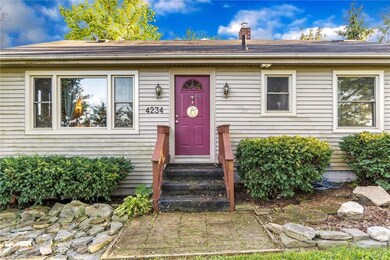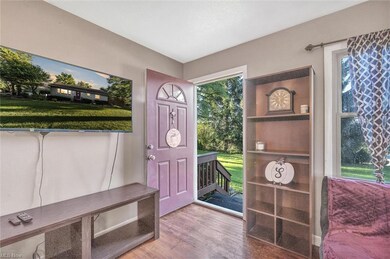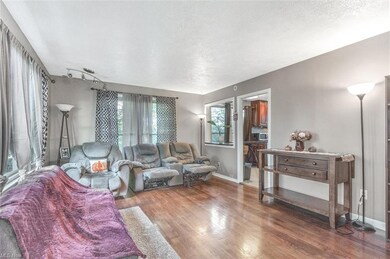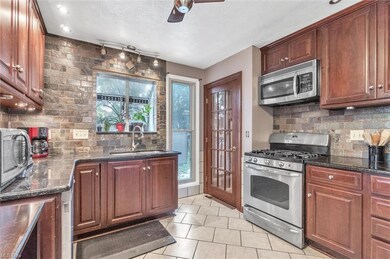
4234 Laurel Rd Brunswick, OH 44212
Highlights
- Spa
- 0.65 Acre Lot
- Wooded Lot
- View of Trees or Woods
- Deck
- 2 Car Detached Garage
About This Home
As of December 2022Welcome home to this adorable ranch located in the heart of Brunswick! The main level features 3 bedrooms, 1 full bathroom and access to the sun room. The primary suit has access to the sun room, hot tub and patio! The basement is partially finished with a half bathroom and office area. Property has a fenced in backyard, 2 car detached garage and additional workshop shed with plenty of storage. Updates include a newer deck (June 2021) ready to be stained to buyers liking. Newer windows throughout the house, includes a new sliding glass door out to the deck (June 2019). New Furnace and Central Air (May 2022) both include transferable warranties. Kitchen has soft close cherry cabinets and granite counter tops. All stainless steel Whirlpool appliances stay. Newer backdoor installed (June 2021) Conveniently located near shopping, schools and highway access!
Last Agent to Sell the Property
EXP Realty, LLC. License #2020007986 Listed on: 09/14/2022

Last Buyer's Agent
Berkshire Hathaway HomeServices Stouffer Realty License #2020006733

Home Details
Home Type
- Single Family
Est. Annual Taxes
- $3,066
Year Built
- Built in 1957
Lot Details
- 0.65 Acre Lot
- North Facing Home
- Wood Fence
- Wooded Lot
Parking
- 2 Car Detached Garage
Home Design
- Asphalt Roof
- Vinyl Construction Material
Interior Spaces
- 1-Story Property
- Views of Woods
- Partially Finished Basement
- Basement Fills Entire Space Under The House
- Fire and Smoke Detector
Kitchen
- <<microwave>>
- Dishwasher
Bedrooms and Bathrooms
- 3 Main Level Bedrooms
Outdoor Features
- Spa
- Deck
- Enclosed patio or porch
Utilities
- Forced Air Heating and Cooling System
- Heating System Uses Gas
Community Details
- Shops
- Laundry Facilities
Listing and Financial Details
- Assessor Parcel Number 003-18D-14-165
Ownership History
Purchase Details
Home Financials for this Owner
Home Financials are based on the most recent Mortgage that was taken out on this home.Purchase Details
Home Financials for this Owner
Home Financials are based on the most recent Mortgage that was taken out on this home.Similar Homes in Brunswick, OH
Home Values in the Area
Average Home Value in this Area
Purchase History
| Date | Type | Sale Price | Title Company |
|---|---|---|---|
| Warranty Deed | $220,000 | Ohio Real Title | |
| Warranty Deed | $173,000 | None Available |
Mortgage History
| Date | Status | Loan Amount | Loan Type |
|---|---|---|---|
| Open | $216,015 | FHA | |
| Previous Owner | $8,650 | Stand Alone Second | |
| Previous Owner | $8,650 | Stand Alone Second | |
| Previous Owner | $166,920 | FHA | |
| Previous Owner | $50,000 | Future Advance Clause Open End Mortgage | |
| Previous Owner | $20,000 | Credit Line Revolving |
Property History
| Date | Event | Price | Change | Sq Ft Price |
|---|---|---|---|---|
| 12/15/2022 12/15/22 | Sold | $220,000 | -3.9% | $102 / Sq Ft |
| 11/16/2022 11/16/22 | Pending | -- | -- | -- |
| 11/01/2022 11/01/22 | Price Changed | $229,000 | -2.6% | $106 / Sq Ft |
| 10/24/2022 10/24/22 | For Sale | $235,000 | 0.0% | $109 / Sq Ft |
| 09/26/2022 09/26/22 | Pending | -- | -- | -- |
| 09/18/2022 09/18/22 | For Sale | $235,000 | +6.8% | $109 / Sq Ft |
| 09/15/2022 09/15/22 | Off Market | $220,000 | -- | -- |
| 09/14/2022 09/14/22 | For Sale | $235,000 | +35.8% | $109 / Sq Ft |
| 10/10/2018 10/10/18 | Sold | $173,000 | -3.8% | $80 / Sq Ft |
| 08/14/2018 08/14/18 | Pending | -- | -- | -- |
| 08/03/2018 08/03/18 | For Sale | $179,900 | -- | $83 / Sq Ft |
Tax History Compared to Growth
Tax History
| Year | Tax Paid | Tax Assessment Tax Assessment Total Assessment is a certain percentage of the fair market value that is determined by local assessors to be the total taxable value of land and additions on the property. | Land | Improvement |
|---|---|---|---|---|
| 2024 | $3,660 | $74,010 | $17,540 | $56,470 |
| 2023 | $3,660 | $74,010 | $17,540 | $56,470 |
| 2022 | $3,535 | $74,010 | $17,540 | $56,470 |
| 2021 | $3,065 | $58,740 | $13,920 | $44,820 |
| 2020 | $2,758 | $58,740 | $13,920 | $44,820 |
| 2019 | $2,759 | $58,740 | $13,920 | $44,820 |
| 2018 | $1,702 | $34,360 | $14,950 | $19,410 |
| 2017 | $1,704 | $34,360 | $14,950 | $19,410 |
| 2016 | $1,788 | $34,360 | $14,950 | $19,410 |
| 2015 | $1,711 | $31,810 | $13,840 | $17,970 |
| 2014 | $1,705 | $31,810 | $13,840 | $17,970 |
| 2013 | $1,668 | $31,810 | $13,840 | $17,970 |
Agents Affiliated with this Home
-
Katelyn Winkelmann

Seller's Agent in 2022
Katelyn Winkelmann
EXP Realty, LLC.
(330) 977-1120
2 in this area
33 Total Sales
-
Bernadette Roskoph

Buyer's Agent in 2022
Bernadette Roskoph
Berkshire Hathaway HomeServices Stouffer Realty
(440) 878-1888
8 in this area
66 Total Sales
-
Sonny Covic

Seller's Agent in 2018
Sonny Covic
Howard Hanna
(440) 343-1740
2 in this area
17 Total Sales
-
Larry Steinbacher

Buyer's Agent in 2018
Larry Steinbacher
Century 21 Transcendent Realty
(440) 503-5820
4 in this area
369 Total Sales
Map
Source: MLS Now
MLS Number: 4404641
APN: 003-18D-14-165
- 1818 Hobbits Way
- 1960 George Dr
- 4374 Lochs Ln
- 4258 Arlington Dr
- 4431 Lockmoor Ln
- 2035 Glenmont Dr
- 2091 Glenmont
- 2105 Glenmont
- 2088 Glenmont
- 1818 Avenbury Ln
- 2090 Glenmont
- 2097 Glenmont
- 0 Sleepy Hollow Rd Unit 5075095
- 0 Center Rd Unit 4467135
- 3768 Sadie Ln
- 0 Pearl Rd Unit 4173749
- V/L Pearl Rd
- 2100 Pearl Rd
- 3728 Derbyshire Dr
- 2052 Coventry Dr

