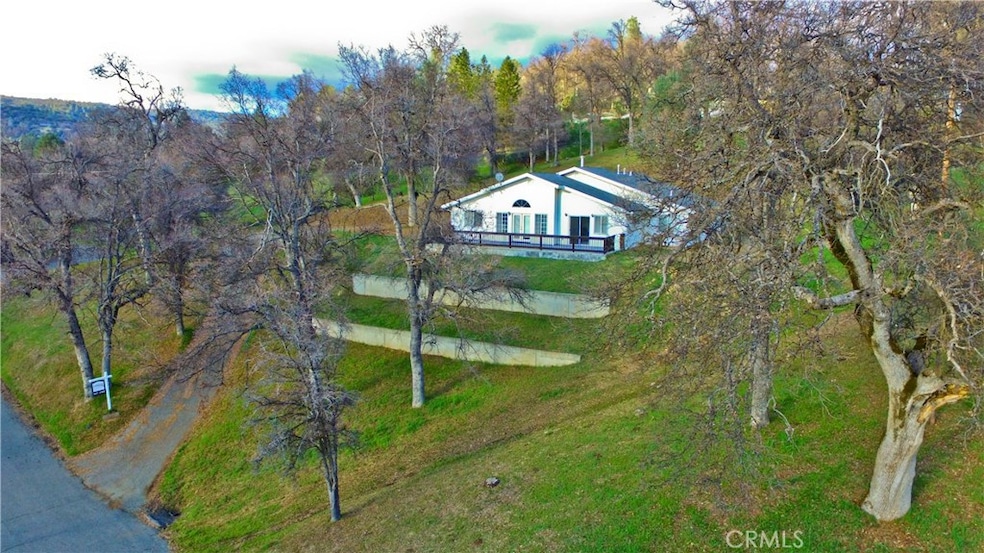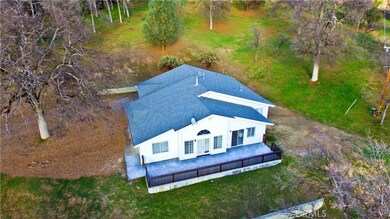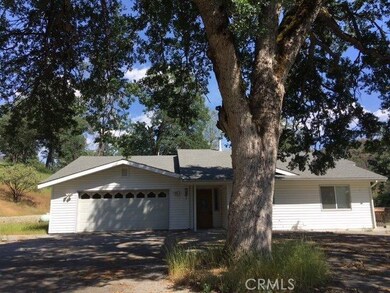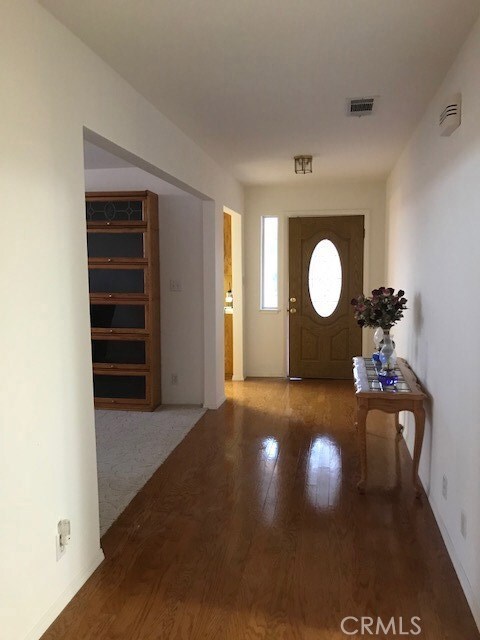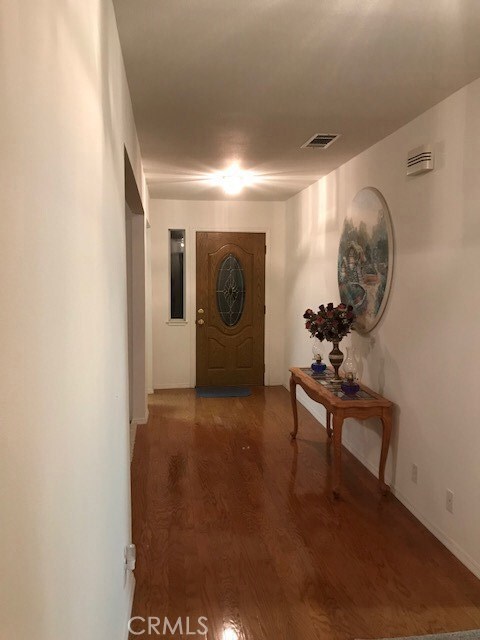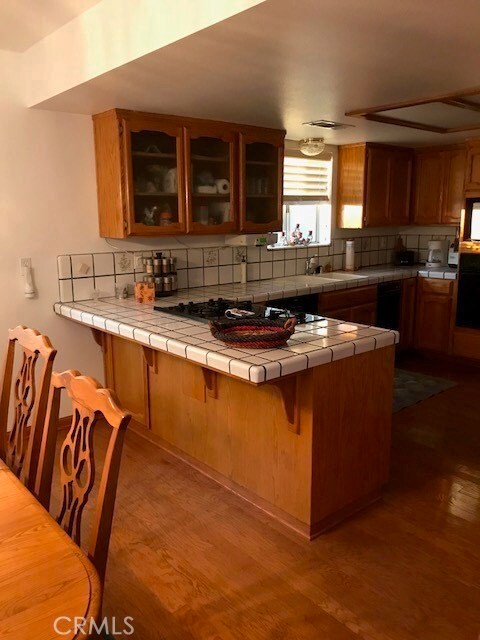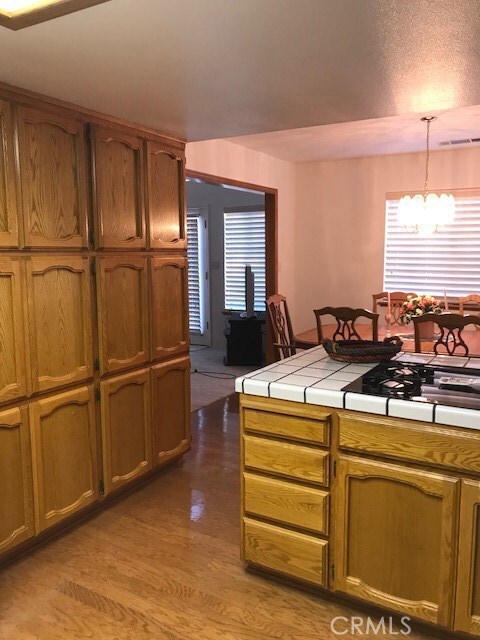
42345 Maples Ln Oakhurst, CA 93644
Estimated Value: $480,000 - $564,000
Highlights
- 111,949 Sq Ft lot
- Mountain View
- Wood Flooring
- Open Floorplan
- Wood Burning Stove
- Living Room with Attached Deck
About This Home
As of October 2018Beautiful home in the Neider Heights neighborhood just minutes away from Bass Lake. Peaceful sunset views from the concrete patio. Harwood floors in the spacious views and entry. The Kitchen has a breakfast bar and there's room for a large dining table. The Master suite boasts a large soaking tub and 2 closets. The property consists of 2.5 acres of beautiful Oak Trees and a large circular driveway. The septic was completely redone in January 2017 and the roof was replaced within the last 10 years. Make your appointment to view this lovely home soon
Last Agent to Sell the Property
London Properties Ltd, Chowchi License #01387171 Listed on: 10/27/2017

Home Details
Home Type
- Single Family
Est. Annual Taxes
- $3,517
Year Built
- Built in 1993
Lot Details
- 2.57 Acre Lot
- Property fronts a county road
- Rural Setting
- No Sprinklers
- Density is up to 1 Unit/Acre
- Property is zoned RRS-2 1/2
Parking
- 2 Car Attached Garage
- Parking Available
- Front Facing Garage
- Driveway
- RV Potential
Home Design
- Ranch Style House
- Slab Foundation
- Frame Construction
- Composition Roof
Interior Spaces
- 2,046 Sq Ft Home
- Open Floorplan
- Beamed Ceilings
- Ceiling Fan
- Wood Burning Stove
- Double Pane Windows
- Entrance Foyer
- Great Room with Fireplace
- Living Room with Attached Deck
- Mountain Views
- Carbon Monoxide Detectors
- Laundry Room
Kitchen
- Eat-In Kitchen
- Breakfast Bar
- Gas and Electric Range
- Dishwasher
- Tile Countertops
Flooring
- Wood
- Carpet
- Tile
Bedrooms and Bathrooms
- 3 Main Level Bedrooms
- Walk-In Closet
- Dressing Area
- Jack-and-Jill Bathroom
- 2 Full Bathrooms
Accessible Home Design
- Doors swing in
- No Interior Steps
Outdoor Features
- Concrete Porch or Patio
Utilities
- Central Heating and Cooling System
- Well
- Conventional Septic
Community Details
- No Home Owners Association
- Mountainous Community
Listing and Financial Details
- Assessor Parcel Number 057230068
Ownership History
Purchase Details
Purchase Details
Home Financials for this Owner
Home Financials are based on the most recent Mortgage that was taken out on this home.Purchase Details
Home Financials for this Owner
Home Financials are based on the most recent Mortgage that was taken out on this home.Purchase Details
Purchase Details
Purchase Details
Home Financials for this Owner
Home Financials are based on the most recent Mortgage that was taken out on this home.Similar Homes in Oakhurst, CA
Home Values in the Area
Average Home Value in this Area
Purchase History
| Date | Buyer | Sale Price | Title Company |
|---|---|---|---|
| Hatfield Olivia K | -- | Chicago Title Company | |
| Hatfield Kyle J | $270,000 | Chicago Title | |
| Hatfield Kyle J | $270,000 | Chicago Title Co | |
| Smith Linda L | -- | None Available | |
| Smith Linda L | -- | None Available | |
| Maples Lane Family Lp | -- | First American Title |
Mortgage History
| Date | Status | Borrower | Loan Amount |
|---|---|---|---|
| Open | Hatfield Kyle J | $216,000 | |
| Closed | Hatfield Kyle J | $216,000 | |
| Previous Owner | Maples Lane Family Lp | $325,000 |
Property History
| Date | Event | Price | Change | Sq Ft Price |
|---|---|---|---|---|
| 10/18/2018 10/18/18 | Sold | $270,000 | -9.7% | $132 / Sq Ft |
| 09/20/2018 09/20/18 | Pending | -- | -- | -- |
| 06/29/2018 06/29/18 | For Sale | $299,000 | 0.0% | $146 / Sq Ft |
| 06/20/2018 06/20/18 | Pending | -- | -- | -- |
| 06/06/2018 06/06/18 | For Sale | $299,000 | +10.7% | $146 / Sq Ft |
| 05/07/2018 05/07/18 | Off Market | $270,000 | -- | -- |
| 04/21/2018 04/21/18 | For Sale | $299,000 | +10.7% | $146 / Sq Ft |
| 03/22/2018 03/22/18 | Off Market | $270,000 | -- | -- |
| 03/16/2018 03/16/18 | For Sale | $299,000 | +10.7% | $146 / Sq Ft |
| 02/28/2018 02/28/18 | Off Market | $270,000 | -- | -- |
| 12/22/2017 12/22/17 | For Sale | $299,000 | 0.0% | $146 / Sq Ft |
| 11/28/2017 11/28/17 | Pending | -- | -- | -- |
| 10/27/2017 10/27/17 | For Sale | $299,000 | -- | $146 / Sq Ft |
Tax History Compared to Growth
Tax History
| Year | Tax Paid | Tax Assessment Tax Assessment Total Assessment is a certain percentage of the fair market value that is determined by local assessors to be the total taxable value of land and additions on the property. | Land | Improvement |
|---|---|---|---|---|
| 2023 | $3,517 | $289,492 | $64,331 | $225,161 |
| 2022 | $3,420 | $283,817 | $63,070 | $220,747 |
| 2021 | $3,348 | $278,253 | $61,834 | $216,419 |
| 2020 | $3,312 | $275,400 | $61,200 | $214,200 |
| 2019 | $3,252 | $270,000 | $60,000 | $210,000 |
| 2018 | $2,627 | $213,259 | $55,815 | $157,444 |
| 2017 | $2,576 | $209,078 | $54,721 | $154,357 |
| 2016 | $2,493 | $204,980 | $53,649 | $151,331 |
| 2015 | $2,454 | $201,902 | $52,844 | $149,058 |
| 2014 | $2,413 | $197,948 | $51,809 | $146,139 |
Agents Affiliated with this Home
-
Kelle Ray

Seller's Agent in 2018
Kelle Ray
London Properties Ltd, Chowchi
(559) 665-5757
104 Total Sales
-
Rene Christenson

Buyer's Agent in 2018
Rene Christenson
Century 21 Ditton Realty
(559) 760-4221
87 in this area
357 Total Sales
Map
Source: California Regional Multiple Listing Service (CRMLS)
MLS Number: MC17246040
APN: 057-230-068
- 42387 Maples Ln
- 42275 Buckeye Rd
- 3 Road 222
- 222 Road 222
- 42583 Shady Ln
- 42492 Buckeye Rd
- 0 Buckeye Rd Unit 225070569
- 0 Buckeye Rd Unit MC25118129
- 42893 Scenic Dr
- 42939 Scenic Dr
- 50034 Golden Horse Dr
- 1 Springwood Ct
- 0 Springwood Ct
- 51338 Hillside Dr
- 51354 Dorstan Dr
- 1 E Oak Ln E
- 41941 Road 222 Unit 17
- 43555 Highway 41 Unit C-6
- 43555 Highway 41 Unit B10
- 43555 Highway 41 Unit 54
- 42345 Maples Ln
- 42380 Nelder Heights Dr
- 42309 Maples Ln
- 42382 Maples Ln
- 42395 Maples Ln
- 42416 Nelder Heights Dr
- 42300 Maples Ln
- 42434 Maples Ln
- 42407 Nelder Heights Dr
- 42489 Maples Ln
- 50643 Road 220
- 42268 Road 222
- 42720 Nelder Heights Dr
- 42478 Nelder Heights Dr
- 50661 Road 220
- 42349 Nelder Heights Dr
- 0 Road 222 Unit FR18087255
- 2 Road 222
- 0 Road 222 Unit YG13008095
- 0 Road 222 Unit YG13140096
