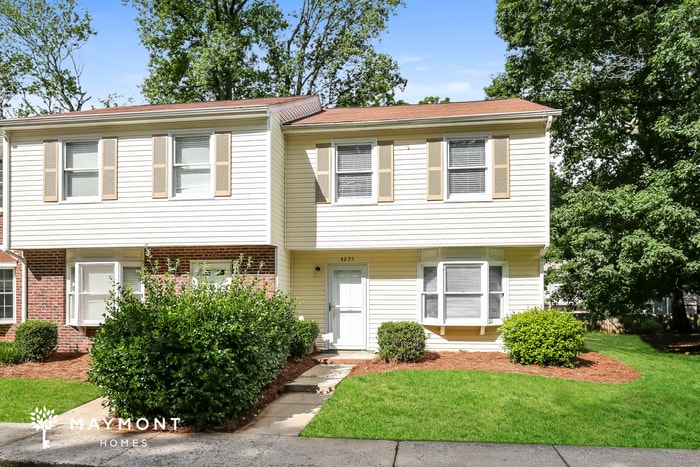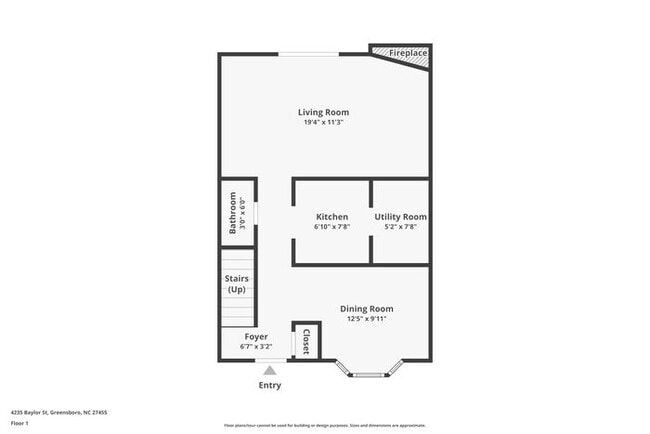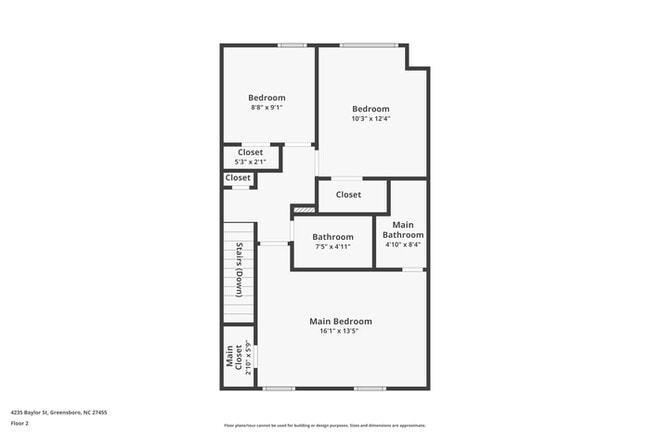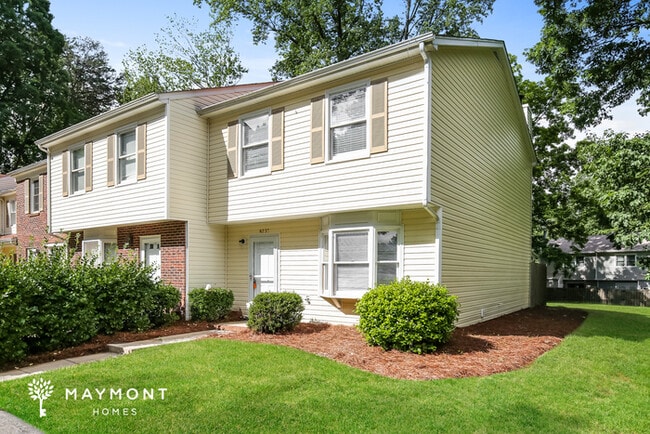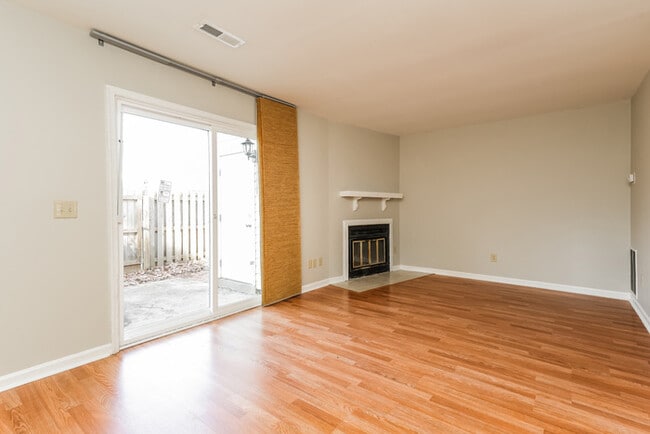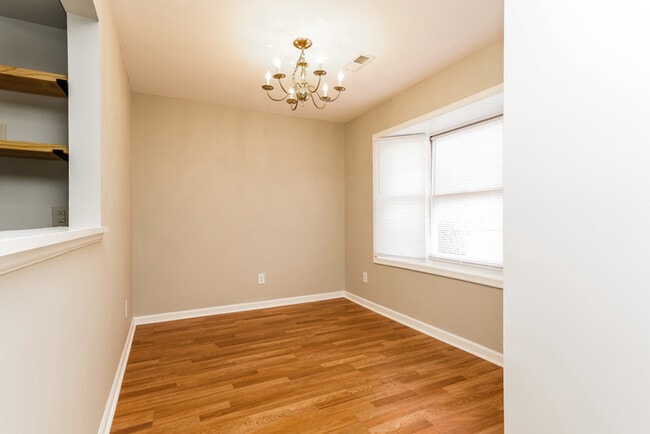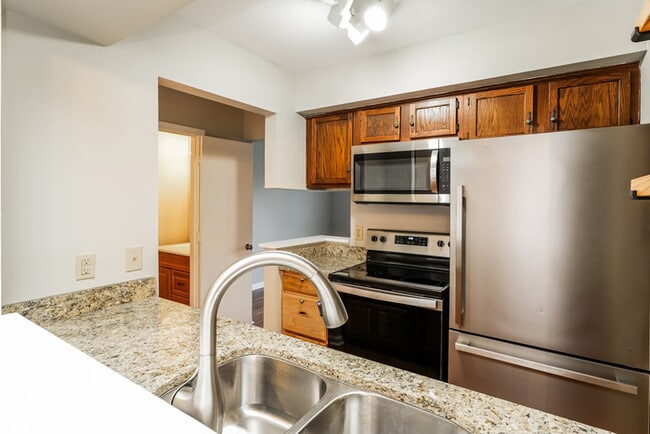4235 Baylor St Greensboro, NC 27455
Bellwood Village NeighborhoodAbout This Home
COMING SOON
This home is coming soon. Please check to see the estimated availability date.
Maymont Homes is committed to clear and upfront pricing. In addition to the advertised rent, residents may have monthly fees, including a $10.95 utility management fee, a $25.00 wastewater fee for homes on septic systems, and an amenity fee for homes with smart home technology, valet trash, or other community amenities. This does not include utilities or optional fees, including but not limited to pet fees and renter’s insurance.
Welcome to this charming two-story townhome nestled in the sought-after Bellwood Village community. This east-facing residence is filled with natural light, creating a cheerful and welcoming atmosphere from the moment you step inside.
The kitchen serves as the heart of the home, featuring beautiful granite countertops, classic cabinetry, and stainless steel appliances. Whether you’re preparing home-cooked meals or enjoying a quiet breakfast, this space offers both warmth and practicality.
Next to the kitchen, the dining area showcases hardwood floors and a lovely chandelier that adds character and charm to every meal. With plenty of space for a large table, it’s perfect for hosting dinners or gatherings with friends.
The cozy living room provides an inviting retreat with direct access to a private fenced patio, offering a peaceful spot to unwind or enjoy your morning coffee.
Located just minutes from local parks, restaurants, recreation options, and downtown amenities, this townhome combines small-community charm with convenient access to everything you need.
Discover the comfort and appeal of this delightful Bellwood Village townhome, where charm, light, and location come together to create a truly special place to call home.
*Maymont Homes provides residents with convenient solutions, including simplified utility billing and flexible rent payment options. Contact us for more details.
This information is deemed reliable, but not guaranteed. All measurements are approximate. Actual product and home specifications may vary in dimension or detail. Images are for representational purposes only. Some programs and services may not be available in all market areas.
Prices and availability are subject to change without notice. Advertised rent prices do not include the required application fee, the partially refundable reservation fee (due upon application approval), or the mandatory monthly utility management fee (in select market areas.) Residents must maintain renters insurance as specified in their lease. If third-party renters insurance is not provided, residents will be automatically enrolled in our Master Insurance Policy for a fee. Select homes may be located in communities that require a monthly fee for community-specific amenities or services.
For complete details, please contact a company leasing representative. Equal Housing Opportunity.
Estimated availability date is subject to change based on construction timelines and move-out confirmation.
Contact us to schedule a showing.

Map
- 722 Princess Rd
- 4431 Baylor St
- 5 Abelia Ct
- 10 Dunnberry Ct
- 4138 Baylor St
- 4 Naima Ln
- 209 Solacium Ln
- 4 Saltford Ln
- 2 Pisgah Forest Cir
- 21 Pisgah Forest Cir
- 140 Wesley Harris Cir
- 74 Park Village Ln
- 18 Park Village Ln Unit B
- 18 Park Village Ln Unit C
- 10 Dunlevy Way Unit 28
- 10 Park Village Ln Unit A
- 16 Dunlevy Way Unit 25
- 12 Park Village Ln Unit F
- 39 Mansfield Cir
- 9 Whitdale Point
- 4445 Baylor St
- 1 Abelia Ct
- 46 Nandina Dr
- 4210 Queen Victoria Place
- 3619 N Elm St
- 4218 Queen Victoria Place
- 4204 Peppervine Trail
- 18 Park Village Ln
- 14 Dunlevy Way Unit 26
- 11 Park Village Ln Unit D
- 501 Greenbriar Rd Unit C
- 3712 Wynnewood Dr
- 309 Pisgah Church Rd
- 3300 N Elm St
- 200 Greenbriar Rd
- 1301 Pisgah Church Rd
- 101 Shore Lake Dr
- 5003 Bass Chapel Rd Unit 2B
- 3047 Pisgah Place
- 132 Drewsbury Dr
