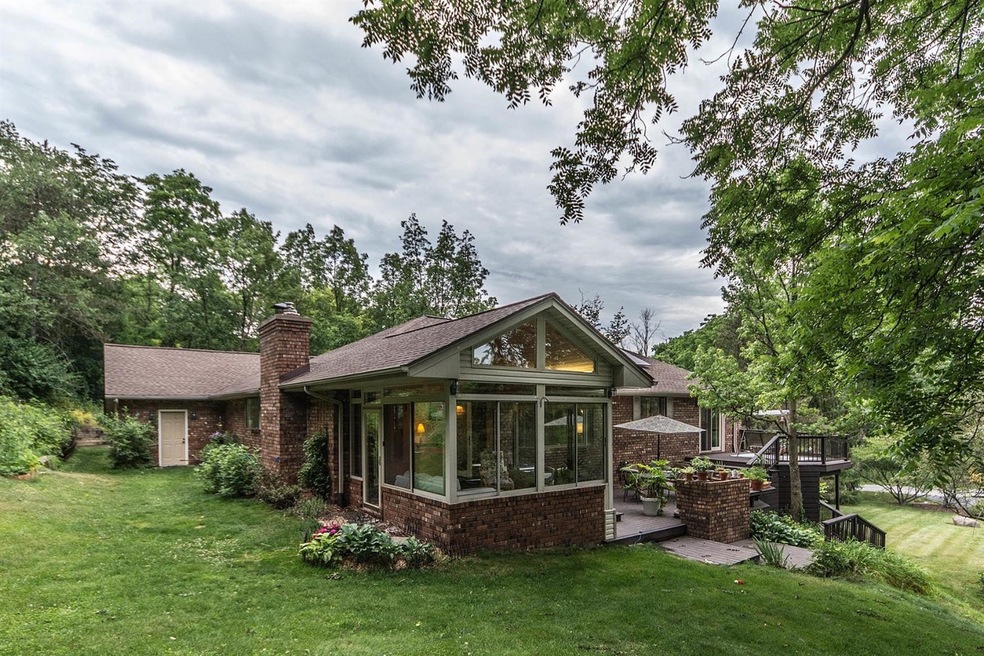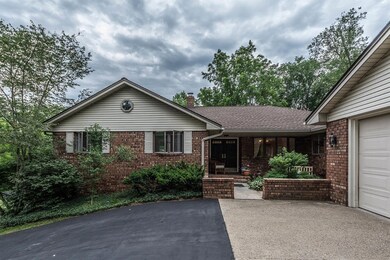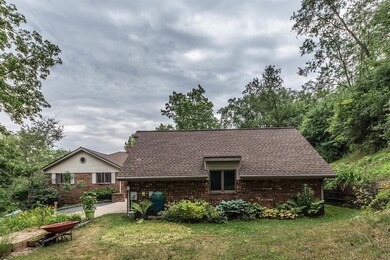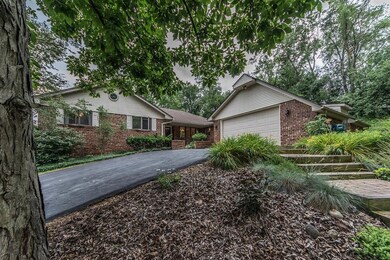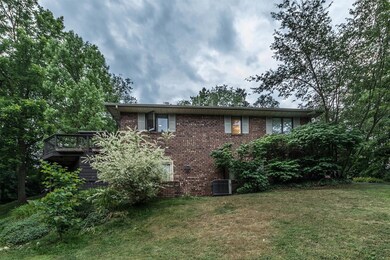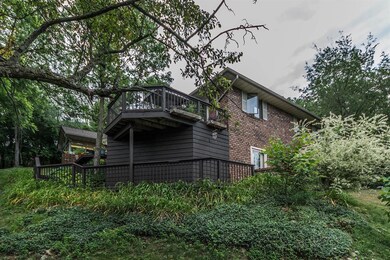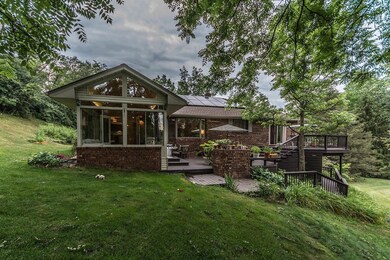
4235 Climbing Way Ann Arbor, MI 48103
Highlights
- Private Waterfront
- Spa
- Deck
- Creekside Intermediate School Rated A-
- Solar Power System
- Recreation Room
About This Home
As of July 2017Amazing opportunity to own a spacious ranch in the highly desirable Loch Alpine neighborhood w/ Dexter schools. This fantastic home gives you 4 bedrooms & 3 1/2 baths with a finished walkout basement that offers an entirely separate living area and was designed for entertaining. Heated four season sunroom, bamboo floors, crown molding, Jacuzzi, custom landscaping, 3 fireplaces, & roof mounted solar panels w/ 90+ eff. furnace for energy efficiency are just several of the custom upgrades made to this home. Access to the communities private lakes & parks w/easy access to the expressways for commuting are just some of the attractions this community offers. Sellers have purchased a 1 year home warranty for added comfort for purchasers., Primary Bath, Rec Room: Finished
Last Agent to Sell the Property
Cornerstone Real Estate License #6502432234 Listed on: 06/30/2017
Home Details
Home Type
- Single Family
Est. Annual Taxes
- $6,273
Year Built
- Built in 1978
Lot Details
- 0.56 Acre Lot
- Private Waterfront
- Property fronts a private road
- Property has an invisible fence for dogs
- Property is zoned A1G1, A1G1
HOA Fees
- $60 Monthly HOA Fees
Home Design
- Bungalow
- Brick Exterior Construction
- Vinyl Siding
Interior Spaces
- 1-Story Property
- Ceiling Fan
- 3 Fireplaces
- Wood Burning Fireplace
- Gas Log Fireplace
- Window Treatments
- Living Room
- Recreation Room
Kitchen
- Eat-In Kitchen
- Oven
- Range
- Microwave
- Dishwasher
- Disposal
Flooring
- Wood
- Carpet
- Ceramic Tile
Bedrooms and Bathrooms
- 4 Bedrooms | 3 Main Level Bedrooms
Laundry
- Laundry on lower level
- Dryer
- Washer
Finished Basement
- Walk-Out Basement
- Basement Fills Entire Space Under The House
- Stubbed For A Bathroom
- 1 Bedroom in Basement
Parking
- Attached Garage
- Garage Door Opener
Eco-Friendly Details
- Solar Power System
- Solar Heating System
- Heating system powered by active solar
- Heating system powered by passive solar
Outdoor Features
- Spa
- Water Access
- No Wake Zone
- Deck
- Porch
Utilities
- Forced Air Heating and Cooling System
- Heating System Uses Natural Gas
- Water Softener is Owned
- Cable TV Available
Community Details
Recreation
- Tennis Courts
- Community Playground
- Trails
Ownership History
Purchase Details
Home Financials for this Owner
Home Financials are based on the most recent Mortgage that was taken out on this home.Purchase Details
Home Financials for this Owner
Home Financials are based on the most recent Mortgage that was taken out on this home.Purchase Details
Home Financials for this Owner
Home Financials are based on the most recent Mortgage that was taken out on this home.Similar Homes in Ann Arbor, MI
Home Values in the Area
Average Home Value in this Area
Purchase History
| Date | Type | Sale Price | Title Company |
|---|---|---|---|
| Warranty Deed | $375,000 | None Available | |
| Warranty Deed | $319,900 | American Title Company Of Wa | |
| Interfamily Deed Transfer | -- | None Available |
Mortgage History
| Date | Status | Loan Amount | Loan Type |
|---|---|---|---|
| Open | $384,000 | Stand Alone Refi Refinance Of Original Loan | |
| Previous Owner | $303,050 | New Conventional | |
| Previous Owner | $249,999 | Credit Line Revolving |
Property History
| Date | Event | Price | Change | Sq Ft Price |
|---|---|---|---|---|
| 07/24/2017 07/24/17 | Sold | $375,000 | 0.0% | $97 / Sq Ft |
| 07/19/2017 07/19/17 | Pending | -- | -- | -- |
| 06/30/2017 06/30/17 | For Sale | $375,000 | +17.2% | $97 / Sq Ft |
| 07/12/2012 07/12/12 | Sold | $319,900 | 0.0% | $87 / Sq Ft |
| 06/03/2012 06/03/12 | Pending | -- | -- | -- |
| 06/01/2012 06/01/12 | For Sale | $319,900 | -- | $87 / Sq Ft |
Tax History Compared to Growth
Tax History
| Year | Tax Paid | Tax Assessment Tax Assessment Total Assessment is a certain percentage of the fair market value that is determined by local assessors to be the total taxable value of land and additions on the property. | Land | Improvement |
|---|---|---|---|---|
| 2025 | -- | $323,500 | $0 | $0 |
| 2024 | $2,854 | $297,600 | $0 | $0 |
| 2023 | $2,718 | $278,000 | $0 | $0 |
| 2022 | $9,039 | $255,200 | $0 | $0 |
| 2021 | $8,541 | $248,900 | $0 | $0 |
| 2020 | $8,563 | $237,200 | $0 | $0 |
| 2019 | $8,239 | $233,500 | $233,500 | $0 |
| 2018 | $7,990 | $228,600 | $0 | $0 |
| 2017 | $6,207 | $228,500 | $0 | $0 |
| 2016 | $1,917 | $180,357 | $0 | $0 |
| 2015 | -- | $179,818 | $0 | $0 |
| 2014 | -- | $174,200 | $0 | $0 |
| 2013 | -- | $174,200 | $0 | $0 |
Agents Affiliated with this Home
-
Travis Otto

Seller's Agent in 2017
Travis Otto
Cornerstone Real Estate
(734) 645-1496
78 Total Sales
-
Brian Auten
B
Buyer's Agent in 2017
Brian Auten
Keller Williams Ann Arbor Mrkt
(734) 846-2723
20 Total Sales
-
Elizabeth Brien

Seller's Agent in 2012
Elizabeth Brien
The Charles Reinhart Company
(734) 669-5989
390 Total Sales
-
Susan Underwood

Buyer's Agent in 2012
Susan Underwood
The Charles Reinhart Company
(734) 320-7276
36 Total Sales
Map
Source: Southwestern Michigan Association of REALTORS®
MLS Number: 23125367
APN: 08-03-126-008
- 4755 Bridgeway Dr
- 4535 W Loch Alpine Dr
- 3850 W Loch Alpine Dr
- 4330 Eastgate Dr
- 3847 Lake Vista Dr
- 5535 W Huron River Dr
- 4075 N Delhi Rd
- 4297 Upper Glade Ct
- 2801 W Delhi Rd
- 2865 Walters Way Unit 1
- 2250 Peters Rd
- 6810 Morrison Hills Ct
- 6837 Morrison Hills Ct
- 6825 Morrison Hls Ct
- 3431 E Pineview Dr
- 2100 W Delhi Rd
- 2160 E Delhi Rd
- 3673 Pheasant Dr
- 2805 Byington Blvd
- 3407 Woodlea Dr
