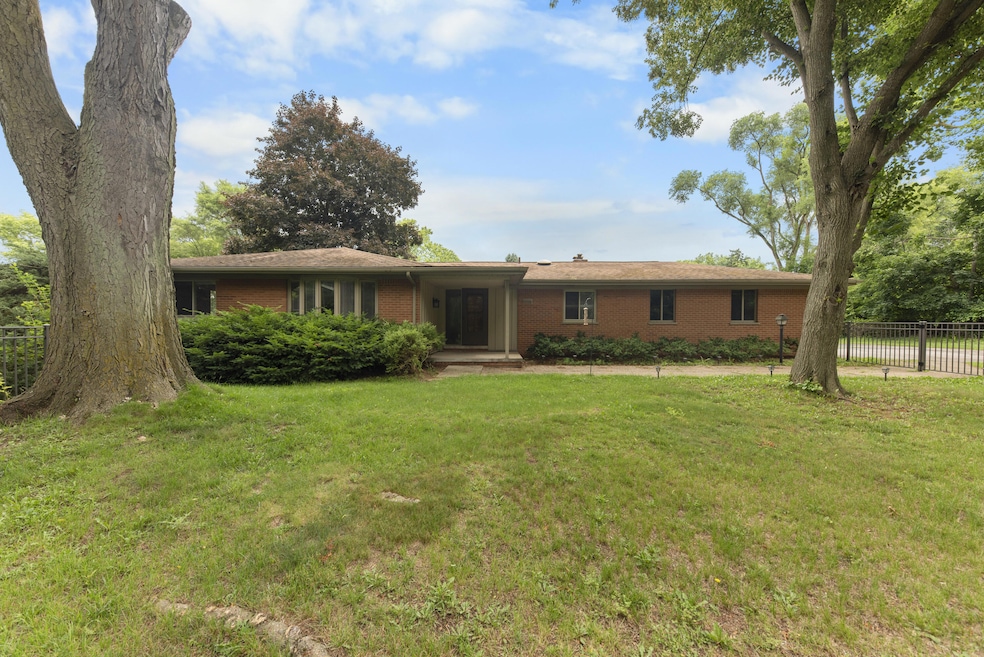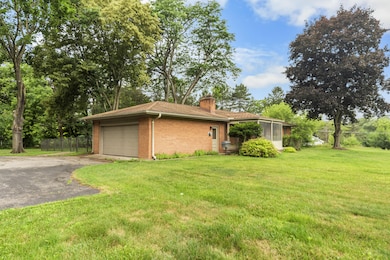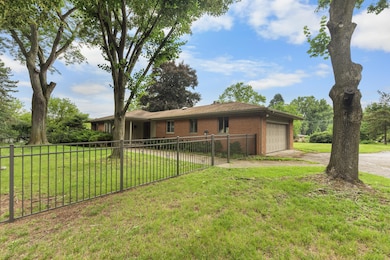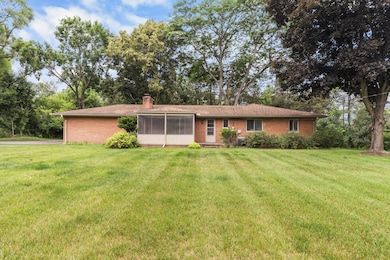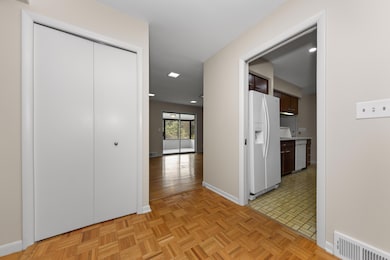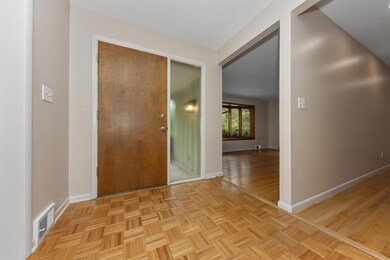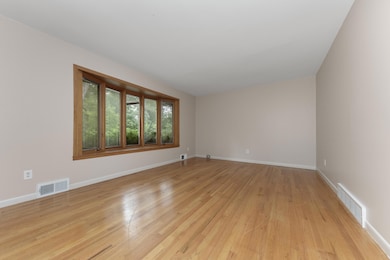
4460 Dexter Ann Arbor Rd Ann Arbor, MI 48103
Abbot NeighborhoodEstimated payment $3,000/month
Highlights
- Popular Property
- Wood Flooring
- Sun or Florida Room
- Forsythe Middle School Rated A
- 1 Fireplace
- Enclosed patio or porch
About This Home
This gorgeous 3 bedroom, 1.5 bathroom ''All Brick'' ranch home will leave you in awe of its stunning construction! Located in the Award-Winning Ann Arbor school district, this affordable home is perfect for a buyer looking to built equity! Panoramic views grace this property, and you'll fall in love the mature trees and expansive yard. Upon entry, you'll be greeted by parquet flooring in the foyer which leads to an expansive living room with hardwood flooring throughout the main floor. You'll appreciate the light filled interior and the main floor family room with a gas fireplace and mantle. Other features include a charming kitchen with a natural gas stove-perfect for the chef in the family, a partially finished basement, 2.5 car attached garage, a spectacular 3 season room with screens and glass windows, a stylish fenced in front yard, a modern electrical panel, forced air furnace and air conditioning! This is a great opportunity to live in a well-constructed home at a great price. All appliances are included.
Home Details
Home Type
- Single Family
Est. Annual Taxes
- $6,132
Year Built
- Built in 1966
Lot Details
- 1.31 Acre Lot
- Lot Dimensions are 199.79x198.69x229.83x272.05
- Fenced Front Yard
Parking
- 2 Car Attached Garage
- Garage Door Opener
Home Design
- Brick Exterior Construction
- Shingle Roof
- Asphalt Roof
Interior Spaces
- 1-Story Property
- Ceiling Fan
- 1 Fireplace
- Sun or Florida Room
Kitchen
- Oven
- Range
- Dishwasher
- Disposal
Flooring
- Wood
- Carpet
- Vinyl
Bedrooms and Bathrooms
- 3 Main Level Bedrooms
Laundry
- Laundry on main level
- Dryer
- Washer
Basement
- Basement Fills Entire Space Under The House
- Sump Pump
- Laundry in Basement
Outdoor Features
- Enclosed patio or porch
Schools
- Abbot Elementary School
- Forsythe Middle School
- Skyline High School
Utilities
- Forced Air Heating and Cooling System
- Heating System Uses Natural Gas
- Well
- Septic System
- High Speed Internet
- Phone Available
- Cable TV Available
Community Details
- Honey Creek Subdivision
Map
Home Values in the Area
Average Home Value in this Area
Tax History
| Year | Tax Paid | Tax Assessment Tax Assessment Total Assessment is a certain percentage of the fair market value that is determined by local assessors to be the total taxable value of land and additions on the property. | Land | Improvement |
|---|---|---|---|---|
| 2025 | -- | $214,600 | $0 | $0 |
| 2024 | $4,242 | $198,700 | $0 | $0 |
| 2023 | $4,076 | $157,500 | $0 | $0 |
| 2022 | $5,989 | $160,000 | $0 | $0 |
| 2021 | $4,413 | $157,000 | $0 | $0 |
| 2020 | $4,604 | $153,300 | $0 | $0 |
| 2019 | $4,256 | $142,900 | $142,900 | $0 |
| 2018 | $4,144 | $145,800 | $0 | $0 |
| 2017 | $3,996 | $133,300 | $0 | $0 |
| 2016 | $2,793 | $109,835 | $0 | $0 |
| 2015 | -- | $109,507 | $0 | $0 |
| 2014 | -- | $106,086 | $0 | $0 |
| 2013 | -- | $106,086 | $0 | $0 |
Property History
| Date | Event | Price | Change | Sq Ft Price |
|---|---|---|---|---|
| 07/25/2025 07/25/25 | For Sale | $429,900 | -4.4% | $194 / Sq Ft |
| 06/30/2025 06/30/25 | For Sale | $449,900 | +33.3% | $203 / Sq Ft |
| 10/07/2021 10/07/21 | Sold | $337,525 | -8.5% | $239 / Sq Ft |
| 09/22/2021 09/22/21 | Pending | -- | -- | -- |
| 08/03/2021 08/03/21 | Price Changed | $369,000 | -6.6% | $261 / Sq Ft |
| 07/24/2021 07/24/21 | Price Changed | $395,000 | -7.1% | $280 / Sq Ft |
| 07/18/2021 07/18/21 | For Sale | $425,000 | -- | $301 / Sq Ft |
Purchase History
| Date | Type | Sale Price | Title Company |
|---|---|---|---|
| Warranty Deed | $337,525 | Devon Title Agency | |
| Interfamily Deed Transfer | -- | None Available | |
| Deed | $190,000 | -- | |
| Deed | $162,000 | -- |
Mortgage History
| Date | Status | Loan Amount | Loan Type |
|---|---|---|---|
| Open | $253,143 | New Conventional | |
| Previous Owner | $137,000 | New Conventional |
Similar Homes in Ann Arbor, MI
Source: Southwestern Michigan Association of REALTORS®
MLS Number: 25031715
APN: 08-23-235-012
- 4179 Dexter Ann Arbor Rd
- 4151 Dexter Ann Arbor Rd
- 5145 Hensley Dr
- 52 Myrtle Ave
- 5097 Jackson Rd
- 1140 Wing Dr
- 4870 Lytham Ln
- 2100 W Delhi Rd
- 3680 Miller Rd
- 2160 E Delhi Rd
- 3673 Pheasant Dr
- 560 Little Lake Dr Unit 45
- 4290 Duck Dr Unit 18
- 4262 Duck Dr
- 609 Ironwood Dr
- 4236 Duck Dr
- 4399 Sparrow St
- 2250 Peters Rd
- 4224 Duck Dr Unit 5
- 4445 Oriole Ct
- 325 W Delhi Rd
- 767 Waterman St
- 4870 Lytham Ln
- 3673 Pheasant Dr
- 4275 Eyrie Dr
- 545 Landings Blvd
- 229 Scio Village Ct Unit 219
- 331 Scio Village Ct Unit 279
- 331 Scio Village Ct Unit 288
- 5535 Arbor Chase Dr Unit 30
- 5643 Arbor Chase Dr
- 5570 Arbor Chase Dr
- 251 Cloverleaf Ct
- 1103 Ravenwood Ave Unit Entire House
- 330 Glenwood St
- 955 Eagle Ave Unit 29
- 2682 Valley Dr
- 5974 Versailles Ave E
- 5841 Lafayette Ln
- 998 Eagle Ave Unit 32
