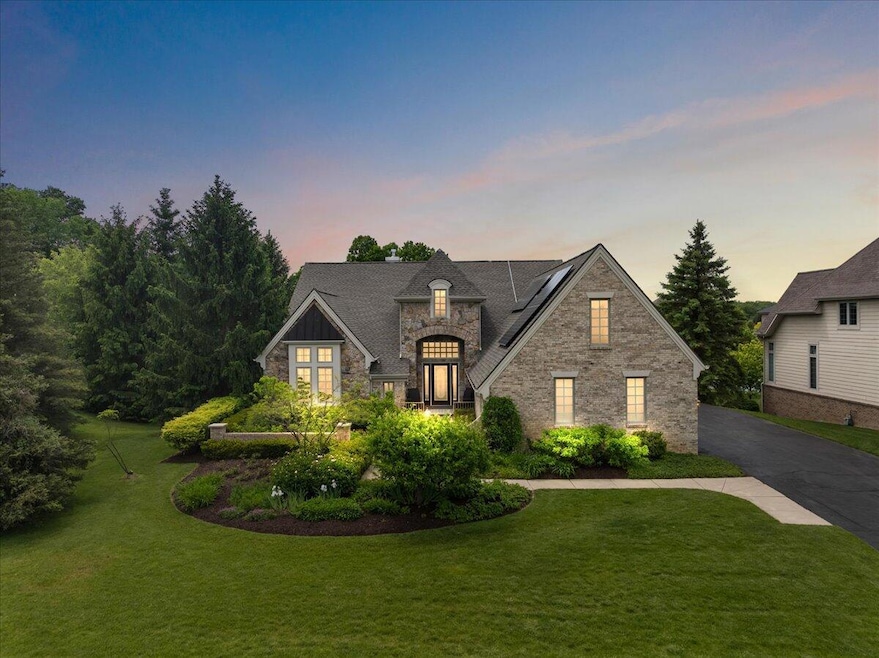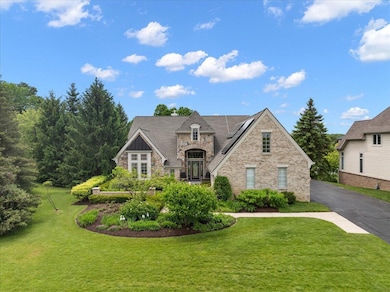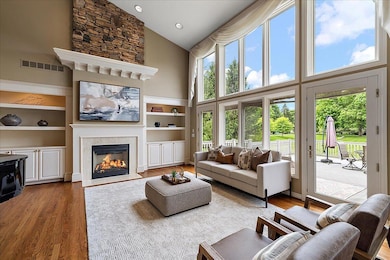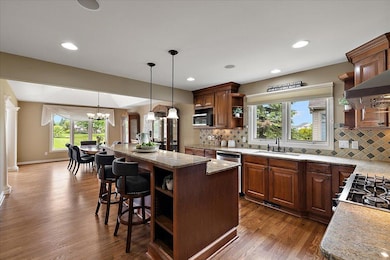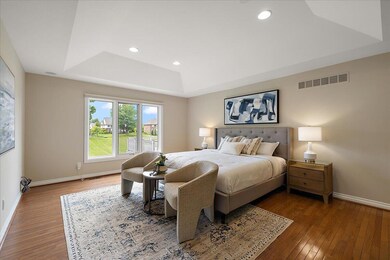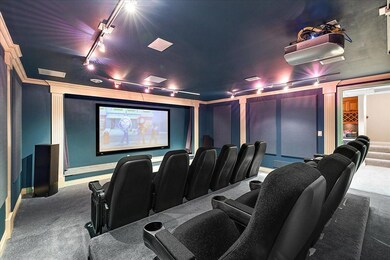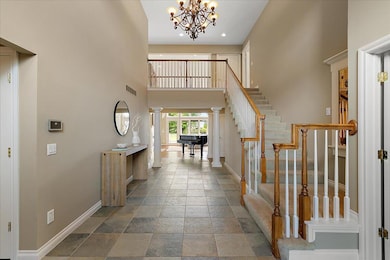998 Eagle Ave Unit 32 Ann Arbor, MI 48103
Highlights
- Water Views
- Home Theater
- Deck
- Haisley Elementary School Rated A
- Home fronts a pond
- Contemporary Architecture
About This Home
Up to 30 mo lease considered. Pets allowed with landlord approval. Thoughtfully designed for modern living and future comfort, 998 Eagle Ave is an estate full of features rarely found in other luxury homes. Built for entertaining, it boasts a professionally designed home theater with two rows of seating and curtain. Finished walkout basement includes a snack bar, space for games, and relaxation. A composite deck overlooks manicured green space and a pond. The home office has a vaulted ceiling and built-ins. Private staircase leads to the 4th bedroom loft with full bath—ideal for guests or au pair. Upstairs offers two more bedrooms, hall bath, and an en suite. Main floor primary features two walk-in closets with custom organizers. Best of all, every level is accessible via elevator... ... accessible via elevator. Solar panels, high-efficiency HVAC with app-controlled zoning = comfort + savings. Enjoy pathways to tennis courts, trails, playgrounds. Also for sale.
Home Details
Home Type
- Single Family
Year Built
- Built in 2003
Lot Details
- 0.51 Acre Lot
- Home fronts a pond
- Property is zoned PUD, PUD
Parking
- 3 Car Attached Garage
- Side Facing Garage
- Garage Door Opener
- On-Street Parking
Home Design
- Contemporary Architecture
Interior Spaces
- 5,365 Sq Ft Home
- 2-Story Property
- 400 Fireplaces
- Living Room
- Home Theater
- Water Views
- Fire and Smoke Detector
Kitchen
- Double Oven
- Dishwasher
- Disposal
Flooring
- Wood
- Carpet
- Tile
Bedrooms and Bathrooms
- 4 Bedrooms
Laundry
- Laundry Room
- Laundry on main level
- Washer
- Sink Near Laundry
Basement
- Walk-Out Basement
- Basement Fills Entire Space Under The House
- Natural lighting in basement
Eco-Friendly Details
- Solar Heating System
Outdoor Features
- Deck
- Patio
Schools
- Haisley Elementary School
- Forsythe Middle School
- Skyline High School
Utilities
- Forced Air Heating and Cooling System
- Heating System Uses Natural Gas
- Power Generator
- Cable TV Available
Listing and Financial Details
- Property Available on 7/20/25
- Tenant pays for a/c, cable/satellite, electric, heat, housekeeping, internet access, lawn/yard care, sewer, snow removal, water, wifi
Community Details
Overview
- Property has a Home Owners Association
- Polo Fields Subdivision
Pet Policy
- Limit on the number of pets
- Dogs and Cats Allowed
Map
Source: Southwestern Michigan Association of REALTORS®
MLS Number: 25033116
APN: 08-27-395-032
- 4981 W Liberty Rd
- 1066 Knight Rd
- 712 Dornoch Dr
- 4964 Gullane Dr
- 4399 Sparrow St
- 4870 Lytham Ln
- 5717 Villa France Ave Unit 78
- 4366 Chickadee Ct
- 1827 High Hollow Dr
- 324 Redrock Ct Unit 35
- 4445 Oriole Ct
- 4264 Loon Ln
- 4257 Loon Ln
- 4261 Loon Ln
- 4290 Duck Dr Unit 18
- 4262 Duck Dr
- 4229 Loon Ln
- 4224 Duck Dr Unit 5
- 4236 Duck Dr
- 601 Grosbeak Dr Unit 1
- 955 Eagle Ave Unit 29
- 4870 Lytham Ln
- 331 Scio Village Ct Unit 288
- 5841 Lafayette Ln
- 229 Scio Village Ct Unit 219
- 4275 Eyrie Dr
- 251 Cloverleaf Ct
- 5974 Versailles Ave E
- 5643 Arbor Chase Dr
- 5535 Arbor Chase Dr Unit 30
- 6301 Park Rd Unit Luxury in the Country
- 6301 Park Rd
- 325 W Delhi Rd
- 1840 Tapadera Dr
- 278 Springview St
- 6370 Avalon Way
- 6394 S Trailwoods Dr
- 1203 Joyce Ln
- 1556 Chapleau Dr
- 767 Waterman St
