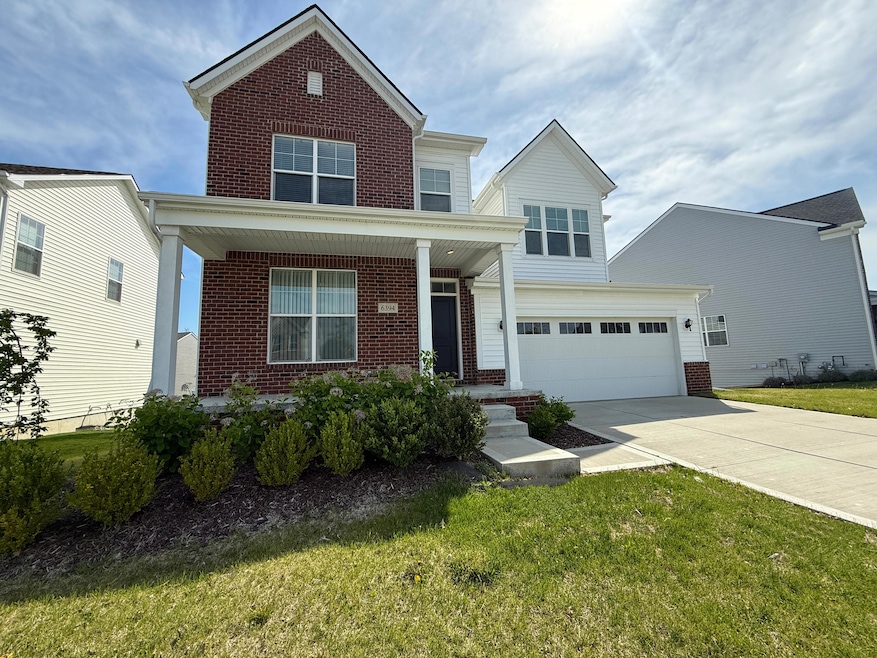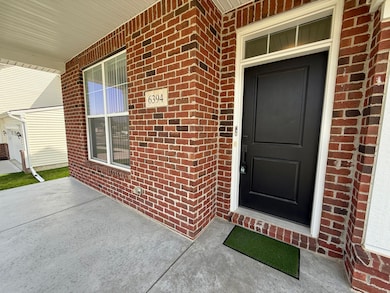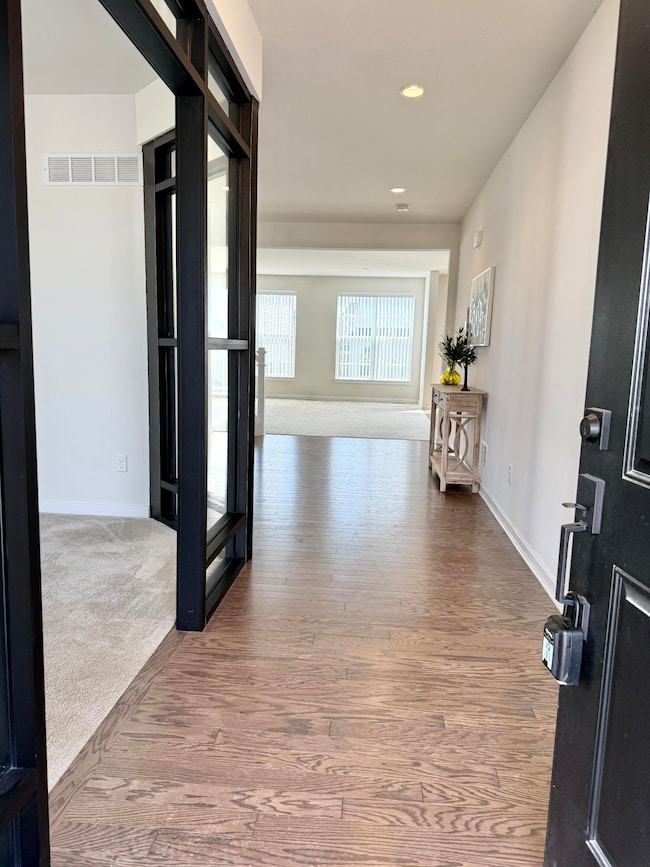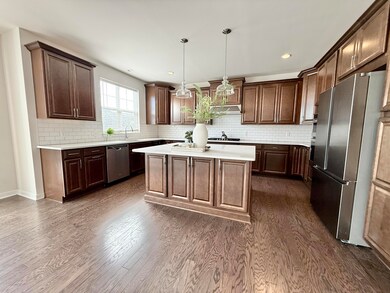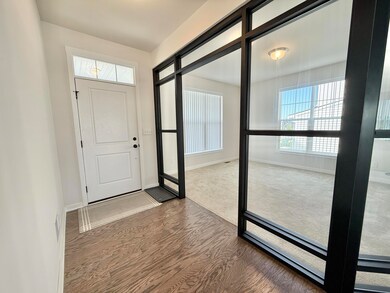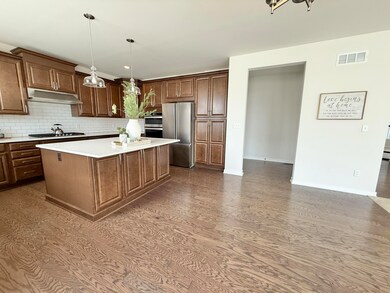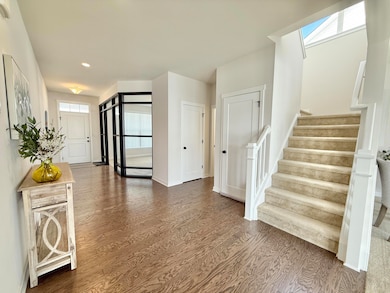
6394 S Trailwoods Dr Ann Arbor, MI 48103
Jackson NeighborhoodEstimated payment $4,796/month
Highlights
- Colonial Architecture
- Deck
- 2 Car Attached Garage
- Haisley Elementary School Rated A
- Porch
- Humidifier
About This Home
Welcome to this move-in-ready 4-bedroom home in the desirable Trail Woods community!This spacious residence boasts 9-foot ceilings on the main floor and a luxury gourmet kitchen featuring a built-in microwave and oven, quartz countertops, and an oversized center island—perfect for entertaining. The open-concept design seamlessly connects the kitchen and living room, creating a warm, inviting space for gatherings with family and friends.Upstairs, you'll find a large master suite complete with an extended sitting area, along with three additional generously sized bedrooms.Additional highlights include: High-efficiency furnace and water heater, Garden-view basement, beautiful yard with composite wood deck, lawn, and an irrigation system Conveniently located just 10 minutes from downtown Ann Arbor, with easy access to major highways. Don't miss your chance to call this stunning home yours!
Home Details
Home Type
- Single Family
Est. Annual Taxes
- $14,782
Year Built
- Built in 2021
Lot Details
- 6,534 Sq Ft Lot
- Property fronts a private road
HOA Fees
- $85 Monthly HOA Fees
Parking
- 2 Car Attached Garage
- Rear-Facing Garage
- Garage Door Opener
Home Design
- Colonial Architecture
- Brick Exterior Construction
- Shingle Roof
- Vinyl Siding
Interior Spaces
- 2,808 Sq Ft Home
- 2-Story Property
- Window Treatments
- Window Screens
Kitchen
- Built-In Electric Oven
- Cooktop
- Dishwasher
- Disposal
Bedrooms and Bathrooms
- 4 Bedrooms
Laundry
- Laundry on upper level
- Dryer
- Washer
Basement
- Sump Pump
- Natural lighting in basement
Outdoor Features
- Deck
- Porch
Schools
- Haisley Elementary School
- Forsythe Middle School
- Skyline High School
Utilities
- Humidifier
- Forced Air Heating and Cooling System
- Heating System Uses Natural Gas
- Natural Gas Water Heater
Community Details
- Built by Toll Brothers
- Trailwood Subdivision
Map
Home Values in the Area
Average Home Value in this Area
Tax History
| Year | Tax Paid | Tax Assessment Tax Assessment Total Assessment is a certain percentage of the fair market value that is determined by local assessors to be the total taxable value of land and additions on the property. | Land | Improvement |
|---|---|---|---|---|
| 2025 | -- | $281,400 | $0 | $0 |
| 2024 | $9,121 | $281,100 | $0 | $0 |
| 2023 | $8,700 | $258,500 | $0 | $0 |
| 2022 | $13,950 | $263,800 | $0 | $0 |
| 2021 | $8,243 | $157,900 | $0 | $0 |
| 2020 | $2,242 | $42,500 | $0 | $0 |
| 2019 | $391 | $42,500 | $42,500 | $0 |
| 2018 | $389 | $37,500 | $0 | $0 |
| 2017 | $366 | $25,000 | $0 | $0 |
Property History
| Date | Event | Price | Change | Sq Ft Price |
|---|---|---|---|---|
| 07/15/2025 07/15/25 | Rented | $3,500 | 0.0% | -- |
| 07/04/2025 07/04/25 | For Rent | $3,500 | 0.0% | -- |
| 06/03/2025 06/03/25 | Price Changed | $628,000 | -1.7% | $224 / Sq Ft |
| 05/14/2025 05/14/25 | For Sale | $639,000 | -- | $228 / Sq Ft |
Purchase History
| Date | Type | Sale Price | Title Company |
|---|---|---|---|
| Warranty Deed | $477,979 | None Available | |
| Warranty Deed | -- | None Available |
Mortgage History
| Date | Status | Loan Amount | Loan Type |
|---|---|---|---|
| Open | $382,383 | New Conventional |
Similar Homes in Ann Arbor, MI
Source: Southwestern Michigan Association of REALTORS®
MLS Number: 25021340
APN: 08-21-375-020
- 6337 S Trailwoods Dr
- 6378 N Trailwoods Dr
- 406 Pineway Dr
- 6128 N Trailwoods Dr
- 6144 N Trailwoods Dr
- 6167 N Trailwoods Dr
- 6217 S Trailwoods Dr
- 319 Sedgewood Ln Unit 2324
- 331 Honey Tree Way
- 286 Silver Oak St
- 343 Honey Tree Way Unit 156
- 6096 N Trailwoods Dr
- 6088 N Trailwoods Dr
- 5992 Cedar Ridge Dr
- 5614 Gallery Park Dr Unit 32
- 6655 Jackson Rd
- 6655 Jackson Rd
- 5717 Villa France Ave Unit 78
- 1192 Stags Leap Ln
- 0 Lauren Dr
- 6370 Avalon Way
- 278 Springview St
- 5974 Versailles Ave E
- 5570 Arbor Chase Dr
- 5643 Arbor Chase Dr
- 5535 Arbor Chase Dr Unit 30
- 5841 Lafayette Ln
- 251 Cloverleaf Ct
- 229 Scio Village Ct Unit 219
- 331 Scio Village Ct Unit 279
- 331 Scio Village Ct Unit 288
- 305 Timberland Dr
- 4870 Lytham Ln
- 998 Eagle Ave Unit 32
- 955 Eagle Ave Unit 29
- 325 W Delhi Rd
- 4275 Eyrie Dr
- 1840 Tapadera Dr
- 767 Waterman St
- 9153 Dogwood Ln
