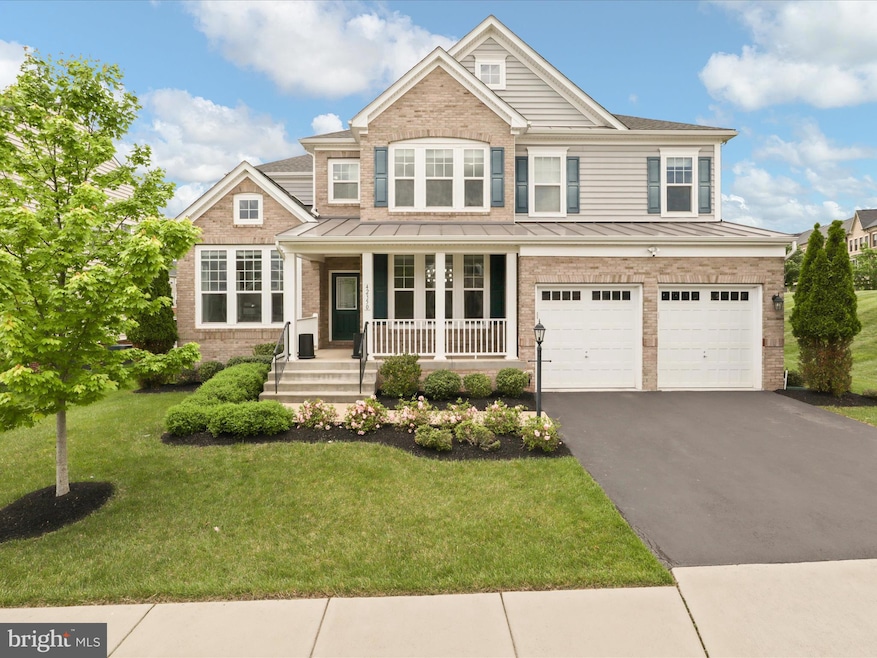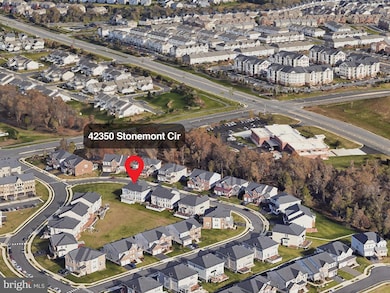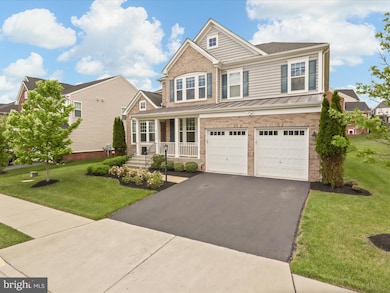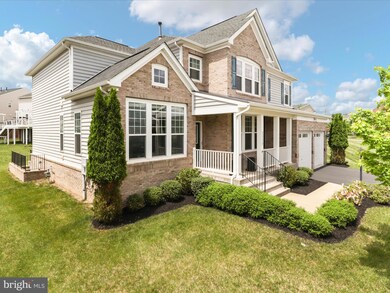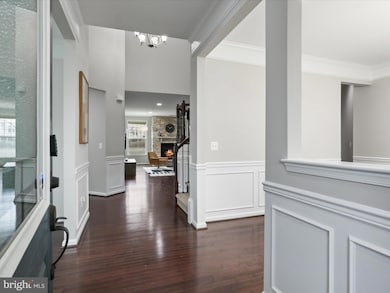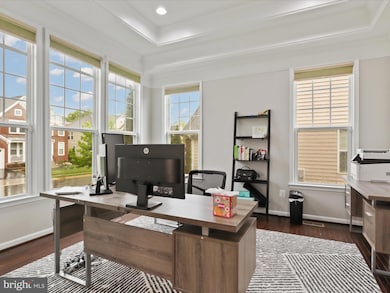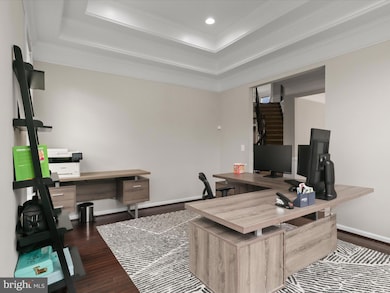
42350 Stonemont Cir Ashburn, VA 20148
Estimated payment $8,796/month
Highlights
- Colonial Architecture
- 1 Fireplace
- 2 Car Attached Garage
- Creighton's Corner Elementary School Rated A
- Community Pool
- 3-minute walk to Evermont Trace Park
About This Home
Welcome to 42350 Stonemont Cir, Brambleton, VA
Best value in town for a luxury 3-level single-family home on a premium 3-sides open lot, located in the highly sought-after Brambleton community.
Quick Highlights
Model: 2017-built Portsmouth by Van Metre
Orientation: North-East facing
Schools: Zoned for Creighton's Corner Elementary, Stone Hill Middle, and Rock Ridge High School (Loudoun County Public Schools)
Size: Approximately 5,500 sq ft of finished living space
Bedrooms/Baths: 6 Bedrooms | 5 Full Bathrooms
Lot: Backs to open space and trees for year-round tranquility
Main Level Features
Formal living and dining rooms with extensive crown molding
Premium hardwood floors throughout the main and upper levels
Spacious family room with stone gas fireplace
Gourmet kitchen includes:
Upgraded stainless steel appliances
Wall oven and built-in microwave
Gas cooktop and hood
White cabinetry and granite countertops
Oversized island with seating
Custom tiled backsplash
Main level bedroom with adjacent full bath — perfect for in-laws or guests
Access to a wraparound Trex deck ideal for entertaining or relaxing
Upper Level
Expansive primary suite with retreat/sitting area
Two large walk-in closets
Spa-style primary bath with:
Dual vanities
Oversized soaking tub
Frameless glass shower with built-in bench
Three additional bedrooms, including one with en-suite bath
Two full bathrooms total on this level
Convenient upper-level laundry room
Loft for family entertainment
Lower Level (Walk-Up Basement)
Large recreation room with built-in wet bar—perfect for entertaining
Sixth bedroom with walk-in closet
Full bathroom
Professionally designed home theatre with projector and sound system (included)
Garage and Exterior
Oversized two-car garage with upgraded doors
Extended driveway with ample off-street parking
Backyard opens to green space and trees for added privacy and beauty
Included Features
In-ground sprinkler system
Built-in humidifier
SimpliSafe home security system
Custom blinds throughout
Recessed lighting throughout the home
Community and
HOA includes:
Access to all Brambleton amenities
Verizon FIOS package (cable + internet)
Biweekly backyard lawn mowing (Common area)
Amenities include:
Stratford Landing Pool and Splash Park
Multiple pools, clubhouses, spas, and community centers
Brambleton Town Center with restaurants, grocery stores, movie theater, library, coffee shops, medical offices, and more
18 miles of paved trails, tennis courts with lights, sand volleyball, and Hal & Berni Hanson Regional Park
Annual community events, art fairs, and farmers markets
Commuter-Friendly Location
Quick access to Dulles Greenway and Toll Road
Convenient to Routes 50, 15, 7, and 28
Just 5 miles from the Ashburn Silver Line Metro
Only 9 miles to Dulles International Airport
Listing Agent
Virginia Select Homes, LLC. License #0225094954 Listed on: 06/24/2025
Home Details
Home Type
- Single Family
Est. Annual Taxes
- $10,203
Year Built
- Built in 2017
Lot Details
- 6,970 Sq Ft Lot
HOA Fees
- $219 Monthly HOA Fees
Parking
- 2 Car Attached Garage
- Front Facing Garage
Home Design
- Colonial Architecture
- Concrete Perimeter Foundation
- Masonry
Interior Spaces
- Property has 3 Levels
- 1 Fireplace
- Natural lighting in basement
Bedrooms and Bathrooms
Utilities
- Central Heating and Cooling System
- Natural Gas Water Heater
Listing and Financial Details
- Assessor Parcel Number 202403092000
Community Details
Overview
- Evermont Trace Subdivision
Recreation
- Community Pool
Map
Home Values in the Area
Average Home Value in this Area
Tax History
| Year | Tax Paid | Tax Assessment Tax Assessment Total Assessment is a certain percentage of the fair market value that is determined by local assessors to be the total taxable value of land and additions on the property. | Land | Improvement |
|---|---|---|---|---|
| 2024 | $10,203 | $1,179,510 | $307,300 | $872,210 |
| 2023 | $9,899 | $1,131,330 | $307,300 | $824,030 |
| 2022 | $9,100 | $1,022,490 | $267,300 | $755,190 |
| 2021 | $8,605 | $878,020 | $242,300 | $635,720 |
| 2020 | $8,380 | $809,620 | $222,300 | $587,320 |
| 2019 | $8,224 | $786,980 | $222,300 | $564,680 |
| 2018 | $8,457 | $779,400 | $197,300 | $582,100 |
| 2017 | $2,220 | $737,170 | $197,300 | $539,870 |
Property History
| Date | Event | Price | Change | Sq Ft Price |
|---|---|---|---|---|
| 07/03/2025 07/03/25 | For Rent | $5,500 | 0.0% | -- |
| 07/01/2025 07/01/25 | Rented | $5,500 | 0.0% | -- |
| 06/24/2025 06/24/25 | For Sale | $1,399,000 | +15.5% | $254 / Sq Ft |
| 11/30/2021 11/30/21 | Sold | $1,211,000 | +5.4% | $220 / Sq Ft |
| 11/07/2021 11/07/21 | Pending | -- | -- | -- |
| 11/05/2021 11/05/21 | For Sale | $1,149,000 | -- | $209 / Sq Ft |
Purchase History
| Date | Type | Sale Price | Title Company |
|---|---|---|---|
| Deed | $1,211,000 | First American Title | |
| Special Warranty Deed | $786,374 | Walker Title Llc |
Mortgage History
| Date | Status | Loan Amount | Loan Type |
|---|---|---|---|
| Previous Owner | $471,000 | Stand Alone Refi Refinance Of Original Loan | |
| Previous Owner | $478,000 | Stand Alone Refi Refinance Of Original Loan | |
| Previous Owner | $484,400 | New Conventional | |
| Previous Owner | $550,000 | New Conventional | |
| Previous Owner | $629,050 | New Conventional |
Similar Homes in Ashburn, VA
Source: Bright MLS
MLS Number: VALO2100648
APN: 202-40-3092
- 42271 Otter Creek Terrace
- 23554 Christina Ridge Square
- 23480 Epperson Square
- 23718 Sailfish Square
- 42265 Hampton Woods Terrace
- 23393 Epperson Square
- 42578 Dreamweaver Dr
- 42108 Autumn Rain Cir
- 24604 Arcola Mills Dr
- 23420 Somerset Crossing Place
- 23372 Minerva Dr
- 41960 Barnsdale View Ct
- 42364 Winsbury Place W
- 23256 April Mist Place
- 23294 Evening Primrose Square
- 42435 Ibex Dr
- 23462 Twin Falls Terrace
- 42322 Rising Moon Place
- 42874 Firefly Sonata Terrace Unit 107
- 43274 Greeley Square
- 23655 Turtle Point Terrace
- 23647 Turtle Point Terrace
- 23498 Epperson Square
- 23503 Adagio Terrace
- 23671 Sailfish Square
- 23592 Kindred Terrace
- 23380 Evening Primrose Square
- 42181 Castle Ridge Square
- 23265 Tradewind Dr
- 42587 Pitlochry Terrace
- 42564 Invergordon Terrace
- 24191 Pissarro Dr
- 42301 Ashmead Terrace
- 42359 Piper Creek Terrace
- 42367 Piper Creek Terrace
- 42279 Crawford Terrace
- 23012 Lavallette Square
- 42770 Conquest Cir
- 43055 Thoroughfare Gap Terrace
- 23479 Buckland Farm Terrace
