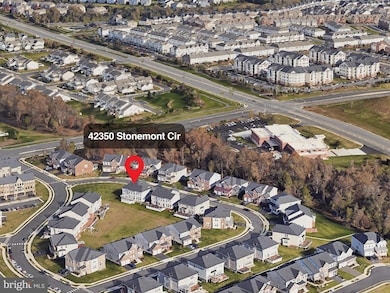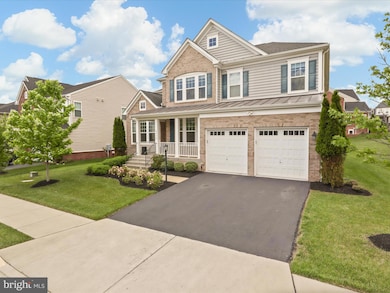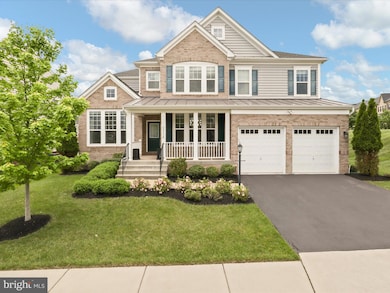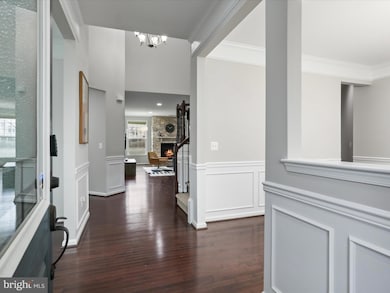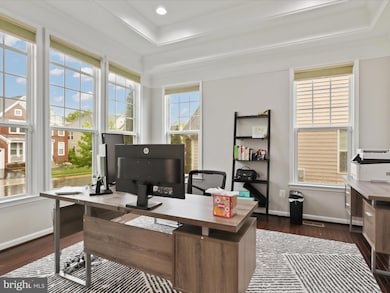
42350 Stonemont Cir Ashburn, VA 20148
Estimated payment $9,116/month
Highlights
- Very Popular Property
- Colonial Architecture
- Community Pool
- Creighton's Corner Elementary School Rated A
- 1 Fireplace
- 3-minute walk to Evermont Trace Park
About This Home
Welcome to 42350 Stonemont Cir, Brambleton, VABest value in town for a luxury 3-level single-family home on a premium 3-sides open lot, located in the highly sought-after Brambleton community.Quick HighlightsModel: 2017-built Portsmouth by Van MetreOrientation: North-East facingSchools: Zoned for Creighton's Corner Elementary, Stone Hill Middle, and Rock Ridge High School (Loudoun County Public Schools)Size: Approximately 5,500 sq ft of finished living space Bedrooms/Baths: 6 Bedrooms | 5 Full BathroomsLot: Backs to open space and trees for year-round tranquilityMain Level FeaturesFormal living and dining rooms with extensive crown moldingPremium hardwood floors throughout the main and upper levelsSpacious family room with stone gas fireplaceGourmet kitchen includes:Upgraded stainless steel appliancesWall oven and built-in microwaveGas cooktop and hoodWhite cabinetry and granite countertopsOversized island with seatingCustom tiled backsplashMain level bedroom with adjacent full bath — perfect for in-laws or guestsAccess to a wraparound Trex deck ideal for entertaining or relaxingUpper LevelExpansive primary suite with retreat/sitting areaTwo large walk-in closetsSpa-style primary bath with:Dual vanitiesOversized soaking tubFrameless glass shower with built-in benchThree additional bedrooms, including one with en-suite bathTwo full bathrooms total on this levelConvenient upper-level laundry roomLoft for family entertainmentLower Level (Walk-Up Basement)Large recreation room with built-in wet bar—perfect for entertainingSixth bedroom with walk-in closetFull bathroomProfessionally designed home theatre with projector and sound system (included)Garage and ExteriorOversized two-car garage with upgraded doorsExtended driveway with ample off-street parkingBackyard opens to green space and trees for added privacy and beautyIncluded FeaturesIn-ground sprinkler systemBuilt-in humidifierSimpliSafe home security systemCustom blinds throughoutRecessed lighting throughout the homeCommunity and HOA includes:Access to all Brambleton amenitiesVerizon FIOS package (cable + internet)Biweekly backyard lawn mowing (Common area)Amenities include:Stratford Landing Pool and Splash ParkMultiple pools, clubhouses, spas, and community centersBrambleton Town Center with restaurants, grocery stores, movie theater, library, coffee shops, medical offices, and more18 miles of paved trails, tennis courts with lights, sand volleyball, and Hal & Berni Hanson Regional ParkAnnual community events, art fairs, and farmers marketsCommuter-Friendly LocationQuick access to Dulles Greenway and Toll RoadConvenient to Routes 50, 15, 7, and 28Just 5 miles from the Ashburn Silver Line MetroOnly 9 miles to Dulles International Airport
Listing Agent
Virginia Select Homes, LLC. License #0225094954 Listed on: 06/04/2025
Home Details
Home Type
- Single Family
Est. Annual Taxes
- $10,203
Year Built
- Built in 2017
Lot Details
- 6,970 Sq Ft Lot
- Property is zoned PDH4
HOA Fees
- $219 Monthly HOA Fees
Parking
- 2 Car Attached Garage
- Front Facing Garage
Home Design
- Colonial Architecture
- Concrete Perimeter Foundation
- Masonry
Interior Spaces
- Property has 3 Levels
- 1 Fireplace
- Natural lighting in basement
Bedrooms and Bathrooms
Utilities
- Central Heating and Cooling System
- Natural Gas Water Heater
Listing and Financial Details
- Tax Lot 24
- Assessor Parcel Number 202403092000
Community Details
Overview
- Evermont Trace Subdivision
Recreation
- Community Pool
Map
Home Values in the Area
Average Home Value in this Area
Tax History
| Year | Tax Paid | Tax Assessment Tax Assessment Total Assessment is a certain percentage of the fair market value that is determined by local assessors to be the total taxable value of land and additions on the property. | Land | Improvement |
|---|---|---|---|---|
| 2024 | $10,203 | $1,179,510 | $307,300 | $872,210 |
| 2023 | $9,899 | $1,131,330 | $307,300 | $824,030 |
| 2022 | $9,100 | $1,022,490 | $267,300 | $755,190 |
| 2021 | $8,605 | $878,020 | $242,300 | $635,720 |
| 2020 | $8,380 | $809,620 | $222,300 | $587,320 |
| 2019 | $8,224 | $786,980 | $222,300 | $564,680 |
| 2018 | $8,457 | $779,400 | $197,300 | $582,100 |
| 2017 | $2,220 | $737,170 | $197,300 | $539,870 |
Property History
| Date | Event | Price | Change | Sq Ft Price |
|---|---|---|---|---|
| 06/24/2025 06/24/25 | For Sale | $1,399,000 | -3.5% | $254 / Sq Ft |
| 06/04/2025 06/04/25 | For Sale | $1,450,000 | +19.7% | $264 / Sq Ft |
| 11/30/2021 11/30/21 | Sold | $1,211,000 | +5.4% | $220 / Sq Ft |
| 11/07/2021 11/07/21 | Pending | -- | -- | -- |
| 11/05/2021 11/05/21 | For Sale | $1,149,000 | -- | $209 / Sq Ft |
Purchase History
| Date | Type | Sale Price | Title Company |
|---|---|---|---|
| Deed | $1,211,000 | First American Title | |
| Special Warranty Deed | $786,374 | Walker Title Llc |
Mortgage History
| Date | Status | Loan Amount | Loan Type |
|---|---|---|---|
| Previous Owner | $471,000 | Stand Alone Refi Refinance Of Original Loan | |
| Previous Owner | $478,000 | Stand Alone Refi Refinance Of Original Loan | |
| Previous Owner | $484,400 | New Conventional | |
| Previous Owner | $550,000 | New Conventional | |
| Previous Owner | $629,050 | New Conventional |
Similar Homes in Ashburn, VA
Source: Bright MLS
MLS Number: VALO2097914
APN: 202-40-3092
- 42271 Otter Creek Terrace
- 23554 Christina Ridge Square
- 42394 Grahams Stable Square
- 42482 Benfold Square
- 23480 Epperson Square
- 42523 Benfold Square
- 23718 Sailfish Square
- 42533 Benfold Square
- 42265 Hampton Woods Terrace
- 23393 Epperson Square
- 42578 Dreamweaver Dr
- 24604 Arcola Mills Dr
- 23372 Minerva Dr
- 42364 Winsbury Place W
- 23256 April Mist Place
- 23294 Evening Primrose Square
- 23466 Twin Falls Terrace
- 23210 Tradewind Dr
- 42435 Ibex Dr
- 23462 Twin Falls Terrace

