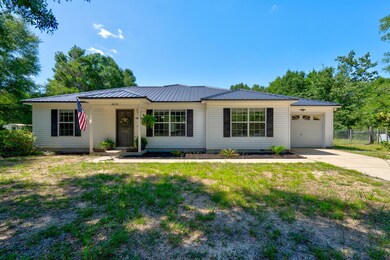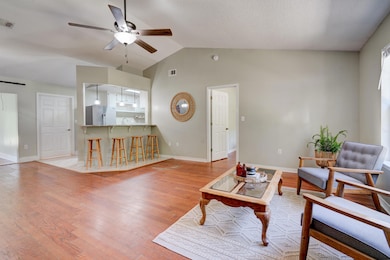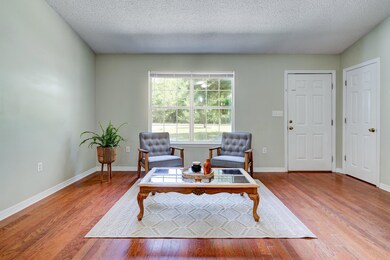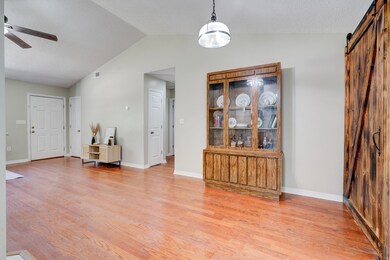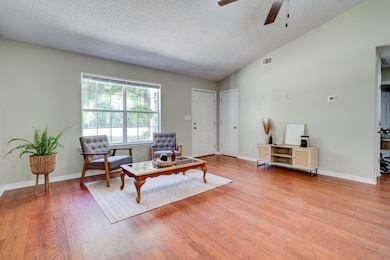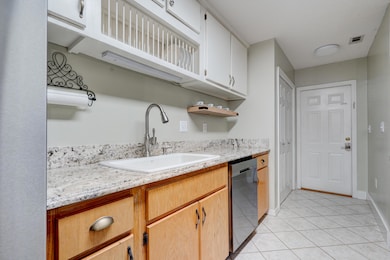
4236 Edge Perry Rd Crestview, FL 32539
Estimated payment $2,172/month
Highlights
- In Ground Pool
- Vaulted Ceiling
- Separate Outdoor Workshop
- RV Access or Parking
- Wood Flooring
- 2 Car Garage
About This Home
ASSUMABLE VA LOAN AT 5.25%! Escape the hustle and embrace peaceful country living with this beautifully maintained 4-bedroom, 2-bath home on 1.17 acres! Tucked away yet conveniently located near military bases, beaches, and shopping, this property offers the best of both worlds—tranquil rural charm and everyday convenience.
Step inside to a spacious, open-concept living area perfect for entertaining. The split floor plan offers privacy, with a generous master suite separated from the guest bedrooms. The updated kitchen is a showstopper, featuring granite countertops, stainless steel appliances (including a double oven), abundant cabinetry, and plenty of prep space for the home chef.
Outside, your private backyard oasis awaits. Cool off in the sparkling pool, relax under the covered patio, or gather around the firepit on cooler evenings. A 16x25 workshop with power and RV hookups offers versatile space for hobbies, tools, or toy storage.
The expansive, fenced property is ideal for a small hobby farmbring your goats, mini cows, or chickens! Fruit trees dot the landscape, adding to the natural beauty and functionality of the land.
Recent Updates:
Roof (2021)
HVAC (2022)
Pool liner (2022)
Septic lines (2021)
Water heater (2015)
Whether you're looking for a peaceful homestead or a place to spread out and enjoy Florida living, this one checks all the boxes. Schedule your private showing today!
Home Details
Home Type
- Single Family
Est. Annual Taxes
- $2,209
Year Built
- Built in 2000
Lot Details
- 1.17 Acre Lot
- Lot Dimensions are 132x381x132x384
- Property fronts a county road
- Back Yard Fenced
Parking
- 2 Car Garage
- 1 Detached Carport Space
- RV Access or Parking
Home Design
- Metal Roof
- Vinyl Siding
Interior Spaces
- 1,660 Sq Ft Home
- 1-Story Property
- Vaulted Ceiling
- Ceiling Fan
- Living Room
- Dining Room
- Hurricane or Storm Shutters
Kitchen
- Breakfast Bar
- Electric Oven or Range
- <<microwave>>
- Dishwasher
Flooring
- Wood
- Laminate
Bedrooms and Bathrooms
- 4 Bedrooms
- 2 Full Bathrooms
Pool
- In Ground Pool
- Pool Liner
- Vinyl Pool
Outdoor Features
- Separate Outdoor Workshop
- Shed
Schools
- Riverside Elementary School
- Davidson Middle School
- Crestview High School
Utilities
- Central Heating and Cooling System
- Electric Water Heater
- Septic Tank
Community Details
- Country Breeze Est Lot 2 Subdivision
Listing and Financial Details
- Assessor Parcel Number 27-4N-22-0010-0000-0020
Map
Home Values in the Area
Average Home Value in this Area
Tax History
| Year | Tax Paid | Tax Assessment Tax Assessment Total Assessment is a certain percentage of the fair market value that is determined by local assessors to be the total taxable value of land and additions on the property. | Land | Improvement |
|---|---|---|---|---|
| 2024 | $2,229 | $220,464 | $27,478 | $192,986 |
| 2023 | $2,229 | $220,300 | $25,680 | $194,620 |
| 2021 | $1,048 | $111,356 | $0 | $0 |
| 2020 | $863 | $109,819 | $0 | $0 |
| 2019 | $849 | $107,350 | $0 | $0 |
| 2018 | $837 | $105,348 | $0 | $0 |
| 2017 | $832 | $103,181 | $0 | $0 |
| 2016 | $811 | $101,059 | $0 | $0 |
| 2015 | $829 | $100,357 | $0 | $0 |
| 2014 | $838 | $100,367 | $0 | $0 |
Property History
| Date | Event | Price | Change | Sq Ft Price |
|---|---|---|---|---|
| 06/30/2025 06/30/25 | Pending | -- | -- | -- |
| 06/20/2025 06/20/25 | Price Changed | $359,900 | -1.4% | $217 / Sq Ft |
| 06/01/2025 06/01/25 | For Sale | $365,000 | +5.8% | $220 / Sq Ft |
| 05/27/2022 05/27/22 | Sold | $345,000 | 0.0% | $208 / Sq Ft |
| 04/25/2022 04/25/22 | Pending | -- | -- | -- |
| 04/21/2022 04/21/22 | For Sale | $345,000 | -- | $208 / Sq Ft |
Purchase History
| Date | Type | Sale Price | Title Company |
|---|---|---|---|
| Warranty Deed | $345,000 | William R Huseman Pa | |
| Interfamily Deed Transfer | -- | Closing Usa Llc | |
| Corporate Deed | $70,200 | -- | |
| Warranty Deed | $5,000 | -- |
Mortgage History
| Date | Status | Loan Amount | Loan Type |
|---|---|---|---|
| Open | $352,935 | VA | |
| Previous Owner | $172,000 | New Conventional | |
| Previous Owner | $151,541 | VA | |
| Previous Owner | $72,639 | VA | |
| Previous Owner | $44,700 | Fannie Mae Freddie Mac | |
| Previous Owner | $79,650 | VA | |
| Previous Owner | $76,050 | VA | |
| Previous Owner | $71,578 | VA |
Similar Homes in Crestview, FL
Source: Emerald Coast Association of REALTORS®
MLS Number: 977708
APN: 27-4N-22-0010-0000-0020
- 5.31 ac xx John Nix Rd
- Lot 3 John Nix Rd
- Lot 2 John Nix Rd
- Lot 1 John Nix Rd
- 4156 Painter Branch Rd
- TBD Painter Branch Rd
- 6102 Turkey Track Rd
- 4353 Poverty Creek Rd
- 4351 Poverty Creek Rd
- 0 Christopher Ln
- 0.56 Christopher Ln
- 4003 Happy Trails Rd
- 3961 Painter Branch Rd
- 6171 Mockingbird Hill Ct
- 3939 Painter Branch Rd
- 4482 Rainbird Rise Rd
- 5986 Chardee Rd
- 0 Poverty Creek Rd
- 1.8 Ac xxx Poverty Creek Rd
- 6045 Sand Hill Rd

