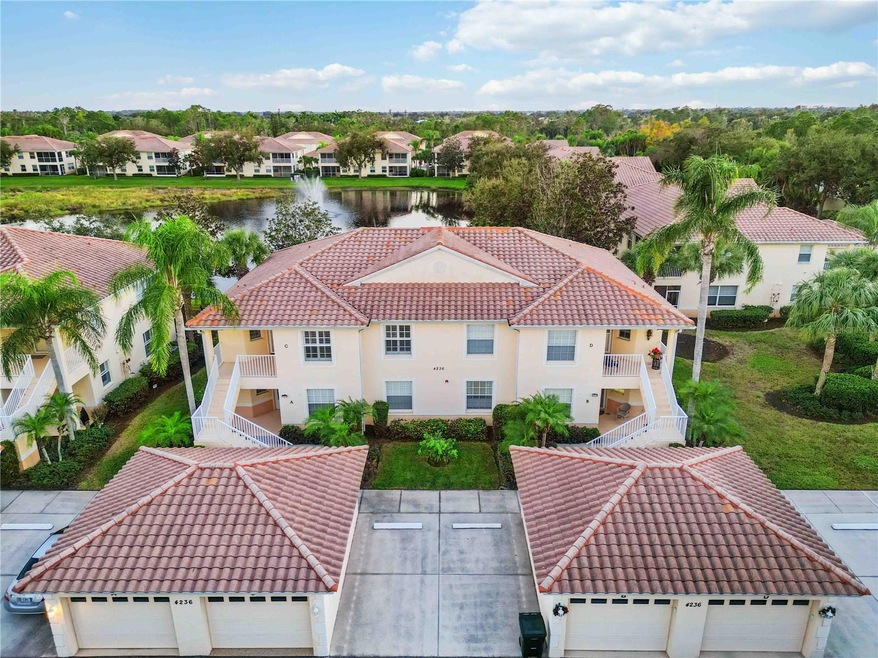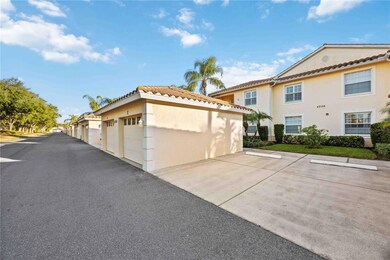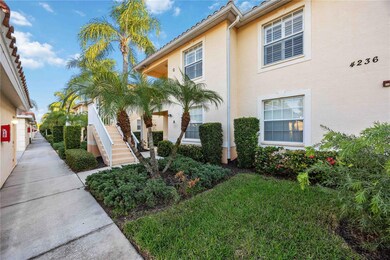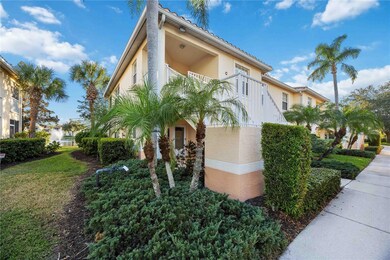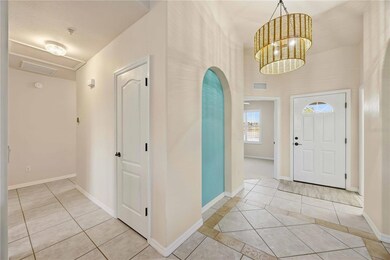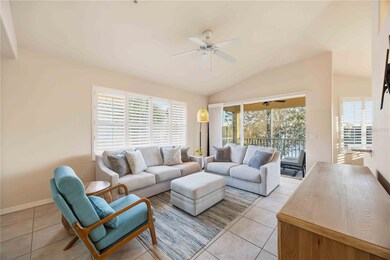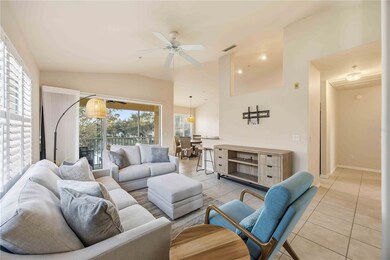4236 Vicenza Dr Unit C32 Venice, FL 34293
Estimated payment $2,403/month
Highlights
- Open Floorplan
- Vaulted Ceiling
- Walk-In Closet
- Taylor Ranch Elementary School Rated A-
- Community Pool
- Laundry Room
About This Home
One or more photo(s) has been virtually staged. Experience the very best of Florida living in this beautifully appointed 3-bedroom, 2-bath condo nestled within a highly sought-after gated community. Located on the second floor, this bright and airy residence blends comfort, style, and convenience in one exceptional package.
Step inside and immediately feel at home as natural light pours into the spacious living areas, highlighting the warm neutral palette throughout. The main living space features durable tile flooring, while the bedrooms offer plush carpeting for added comfort. A full-size washer and dryer are located in the dedicated utility room, and the screened-in rear patio provides the perfect spot to relax and enjoy the Florida breeze. The amenities in this resort-style community are second to none. Enjoy access to two heated pools, a well-appointed clubhouse, tennis courts, and a state-of-the-art fitness center—everything you need for recreation, wellness, and pure relaxation just steps from your door. Conveniently located close to everyday essentials, you’re only minutes from shopping, dining, and entertainment. Quick access to I-75 makes commuting a breeze, and you're just a short drive from the pristine beaches of Venice and Englewood. Explore the charming Historic Districts of both cities, where boutique shops, international cuisine, antiques, and welcoming patio bars create a vibrant and unforgettable coastal lifestyle. This is your chance to embrace the Florida lifestyle you've always imagined. Don’t miss out—schedule your private showing today and start living your dream in paradise!
Listing Agent
RE/MAX ALLIANCE GROUP Brokerage Phone: 941-954-5454 License #0681592 Listed on: 11/16/2025

Property Details
Home Type
- Condominium
Est. Annual Taxes
- $2,139
Year Built
- Built in 2005
Lot Details
- North Facing Home
HOA Fees
- $566 Monthly HOA Fees
Parking
- 1 Car Garage
Home Design
- Entry on the 2nd floor
- Slab Foundation
- Tile Roof
- Block Exterior
- Stucco
Interior Spaces
- 1,383 Sq Ft Home
- 1-Story Property
- Open Floorplan
- Vaulted Ceiling
- Combination Dining and Living Room
Kitchen
- Dishwasher
- Disposal
Flooring
- Carpet
- Tile
Bedrooms and Bathrooms
- 3 Bedrooms
- Walk-In Closet
- 2 Full Bathrooms
Laundry
- Laundry Room
- Dryer
- Washer
Utilities
- Central Heating and Cooling System
- Electric Water Heater
- Private Sewer
Listing and Financial Details
- Visit Down Payment Resource Website
- Tax Lot 32
- Assessor Parcel Number 0460021123
Community Details
Overview
- Brian Rivenbank Association, Phone Number (941) 870-4920
- Casa Di Amici Community
- Casa DI Amici Subdivision
Recreation
- Community Pool
Pet Policy
- Dogs and Cats Allowed
Map
Home Values in the Area
Average Home Value in this Area
Tax History
| Year | Tax Paid | Tax Assessment Tax Assessment Total Assessment is a certain percentage of the fair market value that is determined by local assessors to be the total taxable value of land and additions on the property. | Land | Improvement |
|---|---|---|---|---|
| 2024 | $2,213 | $274,300 | -- | $274,300 |
| 2023 | $2,213 | $183,309 | $0 | $0 |
| 2022 | $2,139 | $177,970 | $0 | $0 |
| 2021 | $2,083 | $172,786 | $0 | $0 |
| 2020 | $2,077 | $170,400 | $0 | $170,400 |
| 2019 | $2,064 | $172,300 | $0 | $172,300 |
| 2018 | $2,043 | $172,200 | $0 | $172,200 |
| 2017 | $2,526 | $165,078 | $0 | $0 |
| 2016 | $2,310 | $164,100 | $0 | $164,100 |
| 2015 | $2,181 | $149,800 | $0 | $149,800 |
| 2014 | $2,003 | $112,750 | $0 | $0 |
Property History
| Date | Event | Price | List to Sale | Price per Sq Ft | Prior Sale |
|---|---|---|---|---|---|
| 11/16/2025 11/16/25 | For Sale | $314,900 | -11.3% | $228 / Sq Ft | |
| 11/17/2023 11/17/23 | Sold | $354,900 | 0.0% | $257 / Sq Ft | View Prior Sale |
| 10/23/2023 10/23/23 | Pending | -- | -- | -- | |
| 10/23/2023 10/23/23 | For Sale | $354,900 | -- | $257 / Sq Ft |
Purchase History
| Date | Type | Sale Price | Title Company |
|---|---|---|---|
| Deed | -- | None Listed On Document | |
| Warranty Deed | $354,900 | None Listed On Document | |
| Special Warranty Deed | $211,000 | -- |
Mortgage History
| Date | Status | Loan Amount | Loan Type |
|---|---|---|---|
| Previous Owner | $244,900 | Construction | |
| Previous Owner | $168,700 | Fannie Mae Freddie Mac |
Source: Stellar MLS
MLS Number: A4672284
APN: 0460-02-1123
- 4425 Corso Venetia Blvd Unit A20
- 4250 Vicenza Dr Unit D35
- 4206 Vicenza Dr Unit C24
- 4254 Vicenza Dr Unit B
- 4244 Vicenza Dr Unit C34
- 4215 Vicenza Dr Unit B1
- 4344 Nizza Ct
- 4540 Cancello Grande Ave
- 4383 Natale Dr
- 4641 Gaeta Dr
- 11505 Trailwood Dr
- 4115 Hemingway Dr
- 4220 Tennyson Way
- 4403 Via Del Villetti Dr
- 3730 Cadbury Cir Unit 616
- 3730 Cadbury Cir Unit 703
- 3730 Cadbury Cir Unit 631
- 3790 Cadbury Cir Unit 40
- 4880 Via San Tomaso
- 4262 Via Del Villetti Dr
- 4430 Corso Venetia Blvd Unit A11
- 4244 Vicenza Dr Unit B34
- 4526 Cancello Grande Ave
- 4348 Nizza Ct
- 4137 Bella Pasque
- 193 Golf Club Ln
- 185 Golf Club Ln Unit 185 Golf Club LN
- 3900 Woodmere Park Blvd
- 144 Hourglass Dr
- 249 Mount Vernon Dr
- 17333 Luminous Ave
- 4416 Englewood Rd
- 571 Bellaire Dr
- 533 Circlewood Dr
- 21 Southland Rd
- 282 Lorraine Ave
- 391 Gulf Breeze Blvd
- 236 Holly Rd
- 284 Grove Rd
- 110 Paddington Rd
