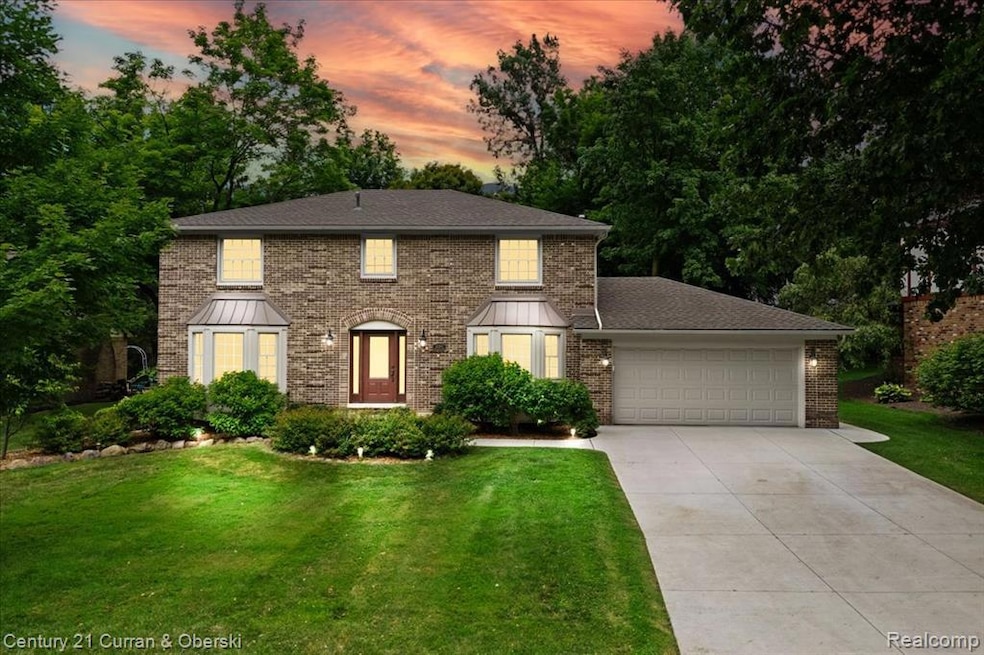Experience the perfect blend of tranquility, luxury, and adventure in this beautifully renovated and meticulously maintained Northville home. Ideally situated just steps from the scenic southern edge of Legacy Park, providing more than 350-acres of green space oasis for endless outdoor exploration.
Bathed in natural light throughout the day thanks to its southern-facing orientation, this home has been thoughtfully redesigned with both style and function in mind. Major upgrades include a brand new roof, all-new hardwood flooring, custom lighting, and a completely new kitchen featuring soft-close cabinetry, elegant quartz countertops, Whirlpool stainless steel appliances, and a spacious center island. Abundant cabinetry provides smart storage, making it perfect for everyday living and entertaining.
Pride of ownership is displayed throughout the home with stunning interior details from warm North Bay Hickory Chelsea Plank hardwood flooring, to custom built-ins, a well-equipped mudroom, and integrated organization throughout.
The family room is a true showpiece—anchored by a redesigned fireplace mantle and a pitched ceiling that brings in both volume and light. Whether you're enjoying a cozy night in or entertaining, this space offers comfort and style.
Retreat to your private owner’s suite, ideal for a king-sized bed, featuring an updated walk-in closet and a spa-inspired ensuite bath with luxurious finishes. Three additional bedrooms share a renovated hallway bath with dual sinks.
The newly refinished basement offers flexible space for a media room, home gym, or additional living area.
Outside, enjoy a short walk to Lakes of Northville Commons, connecting you to scenic trails and the serene beauty of Legacy Park.
Don’t miss the opportunity to own this move-in ready retreat, where timeless design meets thoughtful updates in one of Northville’s most sought-after communities.

