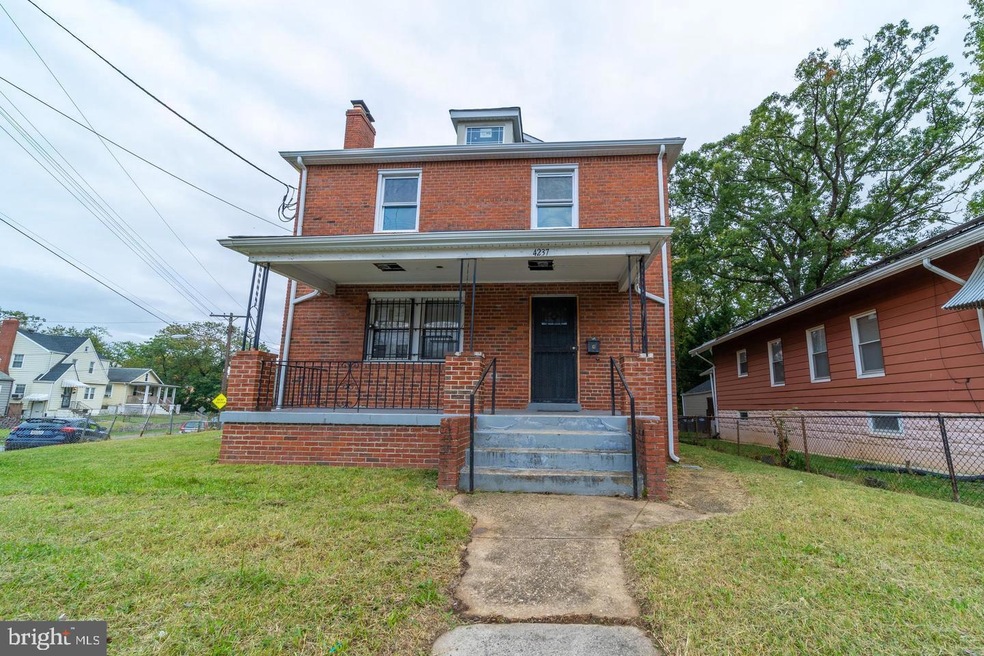
4237 Alabama Ave SE Washington, DC 20019
Fort Davis NeighborhoodHighlights
- 0.12 Acre Lot
- Deck
- No HOA
- Colonial Architecture
- 1 Fireplace
- Porch
About This Home
As of October 2024This home is a fantastic opportunity for those looking to bring their vision to life! This blank canvas is a contractor's special with all of the main systems in place, all that you'll need to do is add the finishing touches.
Home Details
Home Type
- Single Family
Est. Annual Taxes
- $3,827
Year Built
- Built in 1947
Lot Details
- 5,291 Sq Ft Lot
Home Design
- Colonial Architecture
- Brick Exterior Construction
- Slab Foundation
- Unfinished Walls
- Shingle Roof
Interior Spaces
- Property has 4 Levels
- 1 Fireplace
- Dining Area
- Unfinished Basement
- Sump Pump
Bedrooms and Bathrooms
Parking
- Driveway
- Off-Street Parking
Outdoor Features
- Deck
- Porch
Utilities
- Central Air
- 200+ Amp Service
- Natural Gas Water Heater
Community Details
- No Home Owners Association
- Fort Dupont Park Subdivision
Listing and Financial Details
- Tax Lot 87
- Assessor Parcel Number 5366//0087
Ownership History
Purchase Details
Home Financials for this Owner
Home Financials are based on the most recent Mortgage that was taken out on this home.Purchase Details
Home Financials for this Owner
Home Financials are based on the most recent Mortgage that was taken out on this home.Purchase Details
Similar Homes in the area
Home Values in the Area
Average Home Value in this Area
Purchase History
| Date | Type | Sale Price | Title Company |
|---|---|---|---|
| Deed | $515,000 | Fidelity National Title | |
| Warranty Deed | $282,000 | Attorney | |
| Quit Claim Deed | -- | -- |
Mortgage History
| Date | Status | Loan Amount | Loan Type |
|---|---|---|---|
| Open | $493,000 | Credit Line Revolving | |
| Previous Owner | $555,000 | Commercial | |
| Previous Owner | $299,518 | New Conventional | |
| Previous Owner | $330,000 | New Conventional | |
| Previous Owner | $146,000 | Credit Line Revolving |
Property History
| Date | Event | Price | Change | Sq Ft Price |
|---|---|---|---|---|
| 06/21/2025 06/21/25 | For Rent | $8,500 | 0.0% | -- |
| 10/11/2024 10/11/24 | Sold | $515,000 | -6.4% | $150 / Sq Ft |
| 09/29/2024 09/29/24 | Pending | -- | -- | -- |
| 09/12/2024 09/12/24 | For Sale | $550,000 | 0.0% | $160 / Sq Ft |
| 12/28/2021 12/28/21 | Sold | $550,000 | 0.0% | $173 / Sq Ft |
| 12/14/2021 12/14/21 | Pending | -- | -- | -- |
| 12/03/2021 12/03/21 | Off Market | $550,000 | -- | -- |
| 11/04/2021 11/04/21 | Price Changed | $559,950 | -6.7% | $176 / Sq Ft |
| 10/27/2021 10/27/21 | Price Changed | $599,950 | -3.1% | $188 / Sq Ft |
| 10/08/2021 10/08/21 | For Sale | $619,000 | -- | $194 / Sq Ft |
Tax History Compared to Growth
Tax History
| Year | Tax Paid | Tax Assessment Tax Assessment Total Assessment is a certain percentage of the fair market value that is determined by local assessors to be the total taxable value of land and additions on the property. | Land | Improvement |
|---|---|---|---|---|
| 2024 | $24,116 | $944,560 | $163,760 | $780,800 |
| 2023 | $3,827 | $450,190 | $163,120 | $287,070 |
| 2022 | $3,499 | $411,630 | $158,840 | $252,790 |
| 2021 | $3,286 | $386,640 | $156,510 | $230,130 |
| 2020 | $19,073 | $381,450 | $153,330 | $228,120 |
| 2019 | $3,105 | $365,320 | $152,700 | $212,620 |
| 2018 | $3,094 | $364,050 | $0 | $0 |
| 2017 | $2,716 | $319,490 | $0 | $0 |
| 2016 | $2,418 | $284,450 | $0 | $0 |
| 2015 | $2,309 | $271,690 | $0 | $0 |
| 2014 | $2,074 | $244,000 | $0 | $0 |
Agents Affiliated with this Home
-
Akram Abdulkader

Seller's Agent in 2025
Akram Abdulkader
Samson Properties
(202) 817-9829
1 in this area
31 Total Sales
-
Ryan Shrum

Seller's Agent in 2024
Ryan Shrum
Barley & Barley Real Estate
(202) 439-3139
1 in this area
52 Total Sales
-
Tim Barley

Seller Co-Listing Agent in 2024
Tim Barley
Barley & Barley Real Estate
(202) 577-5000
1 in this area
306 Total Sales
-
Christopher Chambers

Seller's Agent in 2021
Christopher Chambers
Samson Properties
(301) 775-4710
3 in this area
187 Total Sales
-
Markus Smith

Seller Co-Listing Agent in 2021
Markus Smith
Samson Properties
(240) 997-5971
1 in this area
116 Total Sales
-
Q
Buyer's Agent in 2021
Quai Chandler
Keller Williams Capital Properties
Map
Source: Bright MLS
MLS Number: DCDC2158234
APN: 5366-0087
- 4320 Burns St SE
- 4341 Southern Ave
- 4336 Southern Ave SE
- 4400 Bowen Rd SE
- 1404 Arcadia Ave
- 4202 Shell St
- 4211 Torque St
- 4012 Will St
- 4311 Quinn St
- 1227 44th Place SE
- 1420 Billings Ave
- 4113 Vine St
- 4103 Will St
- 3918 Alton St
- 4201 Urn St
- 4006 Alton St
- 4457 Alabama Ave SE
- 4313 Shell St
- 4619 Southern Ave
- 4223 Vine St
