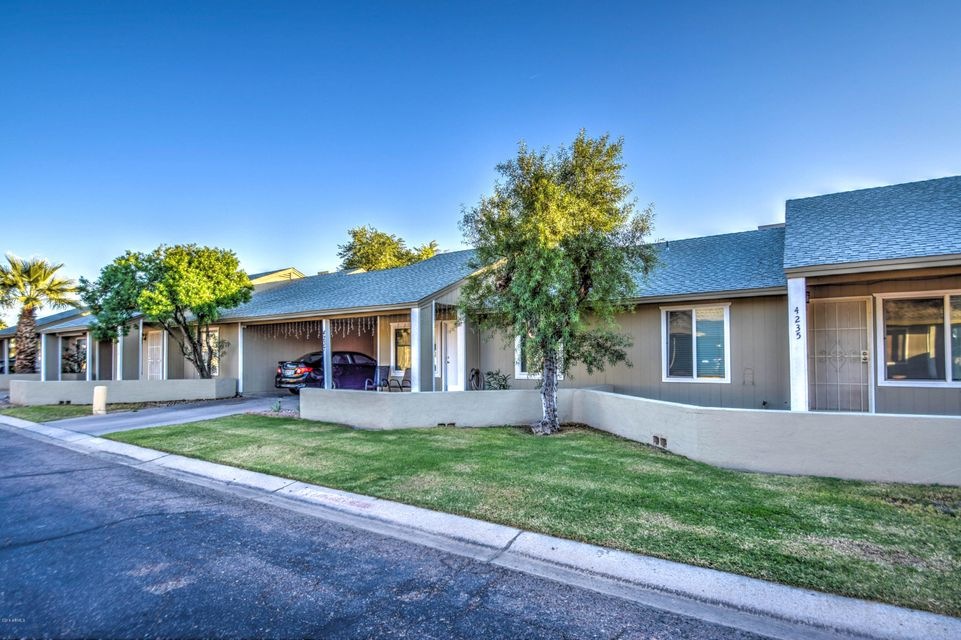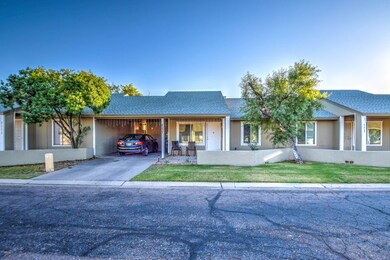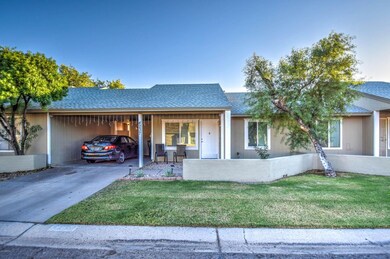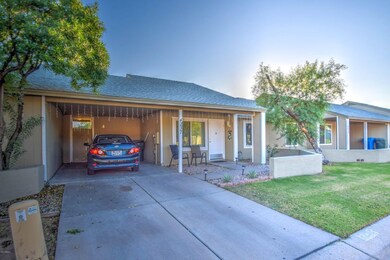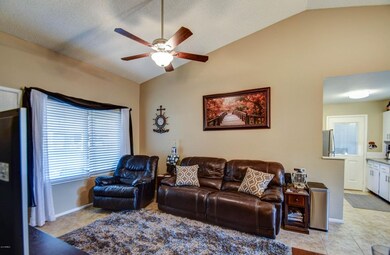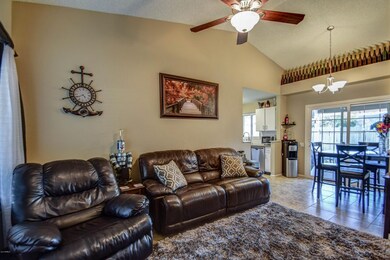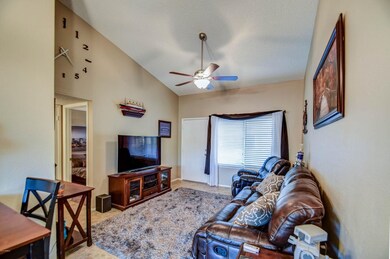
4237 E Carson Rd Phoenix, AZ 85042
South Mountain NeighborhoodHighlights
- Heated Spa
- Granite Countertops
- Eat-In Kitchen
- Vaulted Ceiling
- Private Yard
- Dual Vanity Sinks in Primary Bathroom
About This Home
As of January 2017Fantastic home in Phoenix that is a FHA Approved Prjct and VA Approved Prjct. House has been completely updated and very well kept! This adorable townhouse has been given all new stainless steel appliances with an updated kitchen including cabinets with hardware, granite countertops, and subway tile backsplash. The owners have also added a dual sink vanity and new toilet to the spacious bathroom. Brand new low-e windows and sliding glass doors to the backyard. The outdoor patio also was given a makeover with a ceiling fan and outdoor sound system included! Not only has this home been beautifully updated but the location is just only 5-10 minutes away from the I10 and 60 Freeways, Arizona Mills Shopping Mall, and Sky Harbor Airport. This perfect home will go quickly, so come see it today!
Last Agent to Sell the Property
Paul Karam
The Daniel Montez Real Estate Group License #SA656158000 Listed on: 11/28/2016
Co-Listed By
Brad Speck
Realty ONE Group License #SA642878000
Last Buyer's Agent
Deborah Smith
Desert Pride Real Estate Brokerage LLC License #BR638468000
Townhouse Details
Home Type
- Townhome
Est. Annual Taxes
- $356
Year Built
- Built in 1983
Lot Details
- 2,544 Sq Ft Lot
- Desert faces the front and back of the property
- Wood Fence
- Private Yard
- Grass Covered Lot
Parking
- 1 Carport Space
Home Design
- Wood Frame Construction
- Composition Roof
Interior Spaces
- 786 Sq Ft Home
- 1-Story Property
- Vaulted Ceiling
- Ceiling Fan
- Low Emissivity Windows
Kitchen
- Eat-In Kitchen
- Dishwasher
- Granite Countertops
Flooring
- Carpet
- Tile
Bedrooms and Bathrooms
- 2 Bedrooms
- Remodeled Bathroom
- 1 Bathroom
- Dual Vanity Sinks in Primary Bathroom
Laundry
- Dryer
- Washer
Pool
- Heated Spa
- Above Ground Spa
Outdoor Features
- Patio
Schools
- Frank Elementary School
- Geneva Epps Mosley Middle School
- Tempe High School
Utilities
- Refrigerated Cooling System
- Heating Available
- High Speed Internet
- Cable TV Available
Community Details
- Property has a Home Owners Association
- Cimarron Association, Phone Number (623) 974-8585
- Cimarron Amd Lot 97 255 Tr A P S Z Aa Rr Subdivision
- FHA/VA Approved Complex
Listing and Financial Details
- Tax Lot 183
- Assessor Parcel Number 123-18-700
Ownership History
Purchase Details
Purchase Details
Purchase Details
Home Financials for this Owner
Home Financials are based on the most recent Mortgage that was taken out on this home.Purchase Details
Home Financials for this Owner
Home Financials are based on the most recent Mortgage that was taken out on this home.Purchase Details
Home Financials for this Owner
Home Financials are based on the most recent Mortgage that was taken out on this home.Purchase Details
Home Financials for this Owner
Home Financials are based on the most recent Mortgage that was taken out on this home.Purchase Details
Home Financials for this Owner
Home Financials are based on the most recent Mortgage that was taken out on this home.Purchase Details
Home Financials for this Owner
Home Financials are based on the most recent Mortgage that was taken out on this home.Purchase Details
Home Financials for this Owner
Home Financials are based on the most recent Mortgage that was taken out on this home.Purchase Details
Home Financials for this Owner
Home Financials are based on the most recent Mortgage that was taken out on this home.Purchase Details
Home Financials for this Owner
Home Financials are based on the most recent Mortgage that was taken out on this home.Purchase Details
Home Financials for this Owner
Home Financials are based on the most recent Mortgage that was taken out on this home.Purchase Details
Purchase Details
Home Financials for this Owner
Home Financials are based on the most recent Mortgage that was taken out on this home.Purchase Details
Home Financials for this Owner
Home Financials are based on the most recent Mortgage that was taken out on this home.Purchase Details
Home Financials for this Owner
Home Financials are based on the most recent Mortgage that was taken out on this home.Similar Homes in Phoenix, AZ
Home Values in the Area
Average Home Value in this Area
Purchase History
| Date | Type | Sale Price | Title Company |
|---|---|---|---|
| Quit Claim Deed | -- | None Listed On Document | |
| Deed Of Distribution | -- | None Listed On Document | |
| Warranty Deed | $125,000 | Empire West Title Agency | |
| Warranty Deed | $105,000 | Driggs Title Agency Inc | |
| Trustee Deed | $34,001 | None Available | |
| Warranty Deed | $137,000 | Capital Title Agency Inc | |
| Interfamily Deed Transfer | -- | Capital Title Agency Inc | |
| Special Warranty Deed | $100,000 | -- | |
| Trustee Deed | $19,863 | -- | |
| Quit Claim Deed | $72,000 | -- | |
| Warranty Deed | $75,000 | Security Title Agency | |
| Special Warranty Deed | -- | First Southwestern Title | |
| Corporate Deed | -- | -- | |
| Trustee Deed | $80,388 | -- | |
| Warranty Deed | $75,000 | Stewart Title & Trust | |
| Warranty Deed | -- | -- | |
| Warranty Deed | $54,500 | Nations Title Insurance |
Mortgage History
| Date | Status | Loan Amount | Loan Type |
|---|---|---|---|
| Previous Owner | $122,735 | FHA | |
| Previous Owner | $101,850 | New Conventional | |
| Previous Owner | $40,000 | Unknown | |
| Previous Owner | $109,600 | Purchase Money Mortgage | |
| Previous Owner | $90,000 | Seller Take Back | |
| Previous Owner | $60,000 | Seller Take Back | |
| Previous Owner | $60,000 | Purchase Money Mortgage | |
| Previous Owner | $74,335 | FHA | |
| Previous Owner | $55,010 | FHA | |
| Closed | $1,500 | No Value Available | |
| Closed | $11,250 | No Value Available | |
| Closed | $27,400 | No Value Available |
Property History
| Date | Event | Price | Change | Sq Ft Price |
|---|---|---|---|---|
| 01/13/2017 01/13/17 | Sold | $125,000 | -7.3% | $159 / Sq Ft |
| 12/04/2016 12/04/16 | Pending | -- | -- | -- |
| 11/28/2016 11/28/16 | For Sale | $134,900 | +28.5% | $172 / Sq Ft |
| 04/11/2016 04/11/16 | Sold | $105,000 | 0.0% | $135 / Sq Ft |
| 03/11/2016 03/11/16 | Pending | -- | -- | -- |
| 03/10/2016 03/10/16 | For Sale | $105,000 | -- | $135 / Sq Ft |
Tax History Compared to Growth
Tax History
| Year | Tax Paid | Tax Assessment Tax Assessment Total Assessment is a certain percentage of the fair market value that is determined by local assessors to be the total taxable value of land and additions on the property. | Land | Improvement |
|---|---|---|---|---|
| 2025 | $413 | $4,421 | -- | -- |
| 2024 | $411 | $4,211 | -- | -- |
| 2023 | $411 | $18,360 | $3,670 | $14,690 |
| 2022 | $394 | $13,600 | $2,720 | $10,880 |
| 2021 | $403 | $11,710 | $2,340 | $9,370 |
| 2020 | $389 | $10,950 | $2,190 | $8,760 |
| 2019 | $382 | $9,600 | $1,920 | $7,680 |
| 2018 | $371 | $7,810 | $1,560 | $6,250 |
| 2017 | $358 | $5,880 | $1,170 | $4,710 |
| 2016 | $356 | $4,780 | $950 | $3,830 |
| 2015 | $387 | $3,660 | $730 | $2,930 |
Agents Affiliated with this Home
-
P
Seller's Agent in 2017
Paul Karam
The Daniel Montez Real Estate Group
-
B
Seller Co-Listing Agent in 2017
Brad Speck
Realty One Group
-
D
Buyer's Agent in 2017
Deborah Smith
Desert Pride Real Estate Brokerage LLC
-
A
Seller's Agent in 2016
Adam Buck
The Offer Company
(480) 589-3921
6 in this area
52 Total Sales
-

Seller Co-Listing Agent in 2016
Craig Allen
My Home Group
(602) 380-4400
9 in this area
118 Total Sales
-
M
Buyer's Agent in 2016
Michael Don Francesco
Metropolitan Real Estate
Map
Source: Arizona Regional Multiple Listing Service (ARMLS)
MLS Number: 5529708
APN: 123-18-700
- 7018 S 41st Place
- 7214 S 42nd St
- 4406 E Carter Dr
- 4417 E Darrel Rd
- 6802 S 44th Place
- 4124 E Apollo Rd
- 7707 S 43rd Place
- 4254 E Valencia Dr
- 7007 S 45th Place
- 3918 E Carson Rd
- 4001 E Apollo Rd
- 7008 S 46th St
- 4611 E Fremont St
- 4043 E Burgess Ln
- 6802 S 47th St
- 3900 E Baseline Rd Unit 166
- 3900 E Baseline Rd Unit 137
- 4111 E Pleasant Ln
- 3914 E Constance Way
- 4716 S Fair Ln
