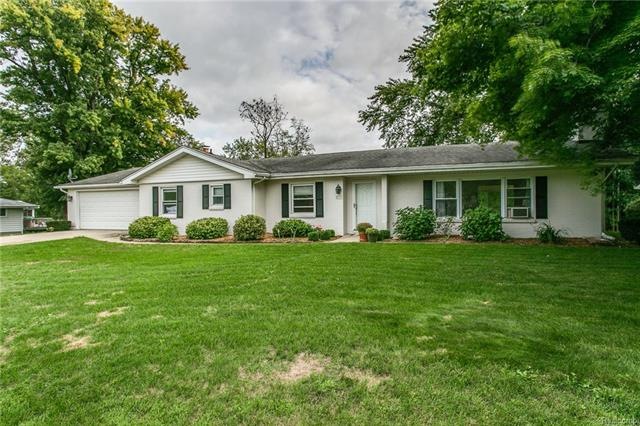
$389,750
- 4 Beds
- 3 Baths
- 2,774 Sq Ft
- 3611 Angus Rd
- Fort Gratiot, MI
Fort Gratiot is where you will Discover your new beginning in this stunning story and a half home with a captivating interior that is comfy, cozy, and move in ready. Warm natural light accentuates freshly painted neutral tones and beautiful hickory wood flooring . Snuggle up with a good book by the beautiful carved stone, natural wood burning fireplace that graces the living room. The spacious
Wynne Achatz Real Estate One Westrick-Marine City
