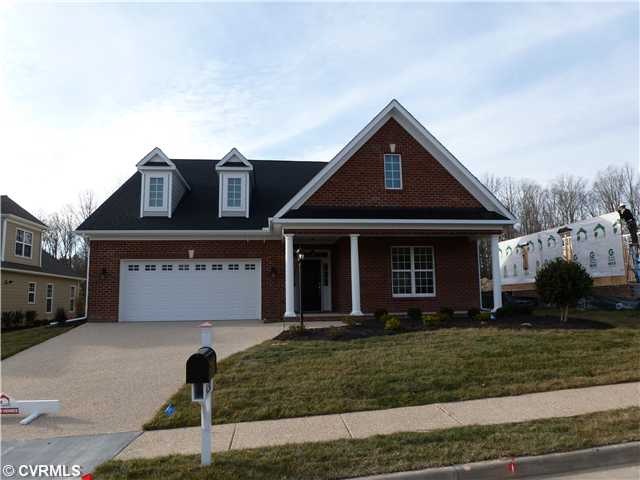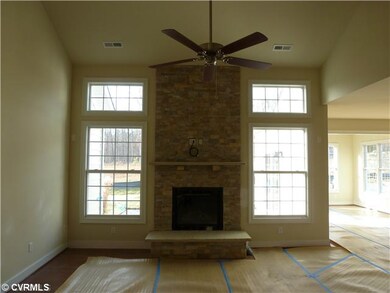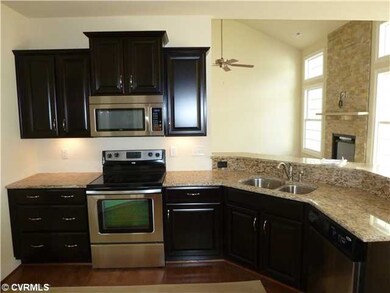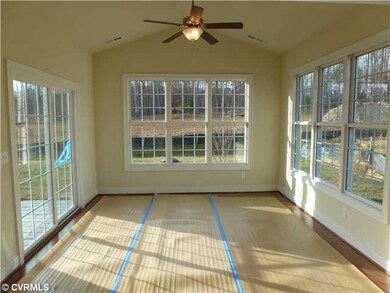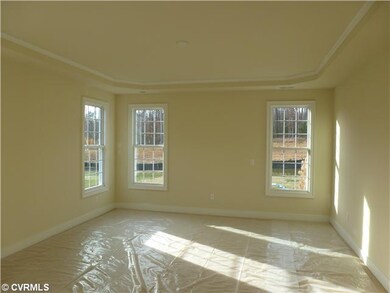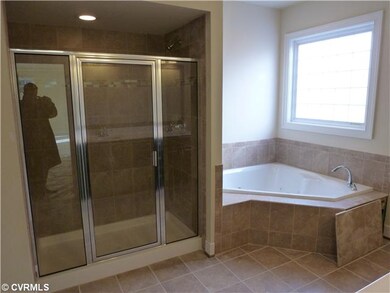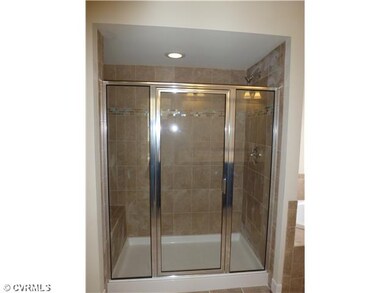
4238 Heron Pointe Place Moseley, VA 23120
Highlights
- Wood Flooring
- Cosby High School Rated A
- Forced Air Zoned Heating and Cooling System
About This Home
As of October 2020This is the Charleston built by Eagle Construction. The home offers 2 large bedrooms and 2.5 baths on the 1st floor. Hand sculpted hardwood floors cover the Foyer, Kitchen, Family Room, Dining Room and Florida Room. The Kitchen offers staggered Scotsdale Maple cabinets with crown molding, 3 drawer stack and granite counters. There is a large Breakfast Nook off the Kitchen and a large light and bright Florida Room. The Family Room ceiling is vaulted to the 2nd floor Loft. There is a HD Theater package that allows you to hang the TV over the fireplace and keep the components in the hall closet. The Master Bath offers a jetted tub and seperate shower. The tile is upgraded and the mirror is custom tile framed. The 2nd floor offers a Loft and 2 large bedrooms. Earth Craft Certified
Last Agent to Sell the Property
Mike Leland
Long & Foster REALTORS License #0225036130 Listed on: 10/31/2011
Home Details
Home Type
- Single Family
Est. Annual Taxes
- $5,635
Year Built
- 2011
Home Design
- Dimensional Roof
- Composition Roof
- Asphalt Roof
Interior Spaces
- Property has 2 Levels
Flooring
- Wood
- Partially Carpeted
- Ceramic Tile
Bedrooms and Bathrooms
- 4 Bedrooms
- 3 Full Bathrooms
Utilities
- Forced Air Zoned Heating and Cooling System
- Heat Pump System
Listing and Financial Details
- Assessor Parcel Number 716-684-14-98-00000
Ownership History
Purchase Details
Purchase Details
Home Financials for this Owner
Home Financials are based on the most recent Mortgage that was taken out on this home.Purchase Details
Home Financials for this Owner
Home Financials are based on the most recent Mortgage that was taken out on this home.Similar Home in Moseley, VA
Home Values in the Area
Average Home Value in this Area
Purchase History
| Date | Type | Sale Price | Title Company |
|---|---|---|---|
| Interfamily Deed Transfer | -- | None Available | |
| Warranty Deed | $489,000 | Attorney | |
| Warranty Deed | $364,043 | -- |
Mortgage History
| Date | Status | Loan Amount | Loan Type |
|---|---|---|---|
| Open | $391,200 | New Conventional | |
| Previous Owner | $273,750 | New Conventional |
Property History
| Date | Event | Price | Change | Sq Ft Price |
|---|---|---|---|---|
| 10/28/2020 10/28/20 | Sold | $489,000 | 0.0% | $163 / Sq Ft |
| 08/29/2020 08/29/20 | Pending | -- | -- | -- |
| 08/27/2020 08/27/20 | For Sale | $489,000 | +34.3% | $163 / Sq Ft |
| 06/29/2012 06/29/12 | Sold | $364,043 | +1.2% | $130 / Sq Ft |
| 05/07/2012 05/07/12 | Pending | -- | -- | -- |
| 10/31/2011 10/31/11 | For Sale | $359,787 | -- | $128 / Sq Ft |
Tax History Compared to Growth
Tax History
| Year | Tax Paid | Tax Assessment Tax Assessment Total Assessment is a certain percentage of the fair market value that is determined by local assessors to be the total taxable value of land and additions on the property. | Land | Improvement |
|---|---|---|---|---|
| 2025 | $5,635 | $630,300 | $96,000 | $534,300 |
| 2024 | $5,635 | $654,500 | $96,000 | $558,500 |
| 2023 | $4,972 | $546,400 | $91,000 | $455,400 |
| 2022 | $4,555 | $495,100 | $86,000 | $409,100 |
| 2021 | $4,471 | $468,000 | $84,000 | $384,000 |
| 2020 | $4,589 | $483,100 | $84,000 | $399,100 |
| 2019 | $4,386 | $461,700 | $81,000 | $380,700 |
| 2018 | $4,173 | $453,700 | $80,000 | $373,700 |
| 2017 | $3,985 | $409,900 | $80,000 | $329,900 |
| 2016 | $3,935 | $409,900 | $80,000 | $329,900 |
| 2015 | $3,960 | $409,900 | $80,000 | $329,900 |
| 2014 | $3,826 | $395,900 | $75,000 | $320,900 |
Agents Affiliated with this Home
-
Tracy Kerzanet

Seller's Agent in 2020
Tracy Kerzanet
The Kerzanet Group LLC
(804) 338-2062
8 in this area
205 Total Sales
-
R
Buyer's Agent in 2020
Robin Austin
KW Metro Center
-
M
Seller's Agent in 2012
Mike Leland
Long & Foster
Map
Source: Central Virginia Regional MLS
MLS Number: 1129023
APN: 716-68-41-49-800-000
- 4030 Water Overlook Blvd
- 15619 New Gale Dr
- 5600 Grandin Ave Unit 19-2
- 14936 Endstone Trail
- 3812 Waverton Dr
- 4201 Hunters Ridge Dr
- Hampton Plan at Woolridge Landing
- Mattox Plan at Woolridge Landing
- Willis Plan at Woolridge Landing
- Hampshire Plan at RounTrey - Rountrey
- Tiffany I Plan at RounTrey - Rountrey
- Bronte Plan at RounTrey - Rountrey
- Elliot Plan at RounTrey - Rountrey
- Sienna Plan at RounTrey - Rountrey
- Sutherland Plan at RounTrey - Rountrey
- Olivia Plan at RounTrey - Rountrey
- Riverton Plan at RounTrey - Rountrey
- 000 Canoe Pointe Loop
- 00 Canoe Pointe Loop
- 0 Canoe Pointe Loop Unit 2503360
