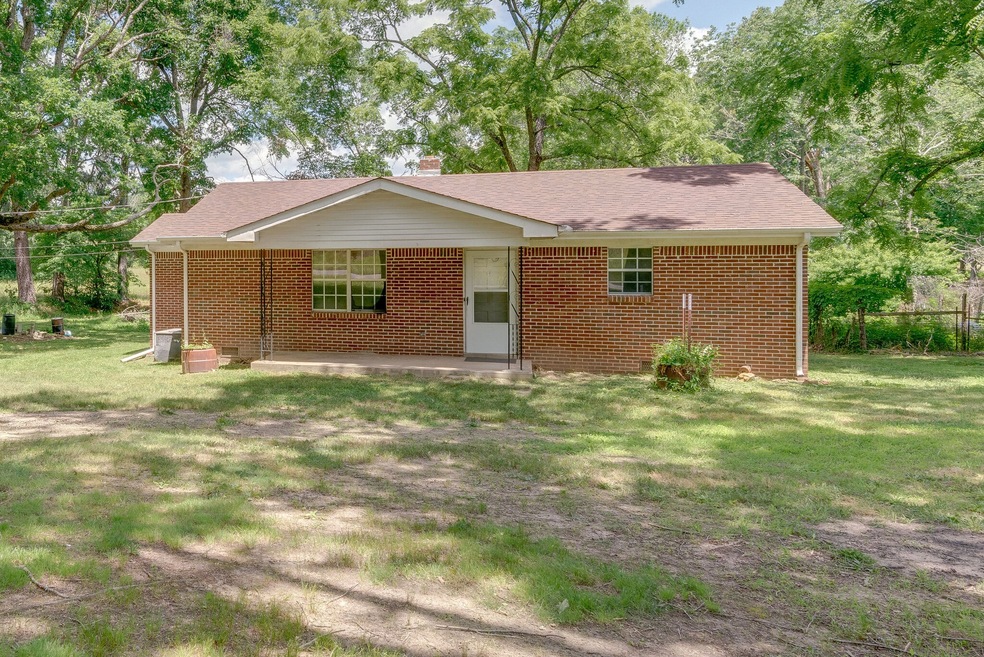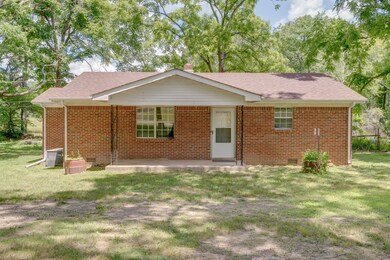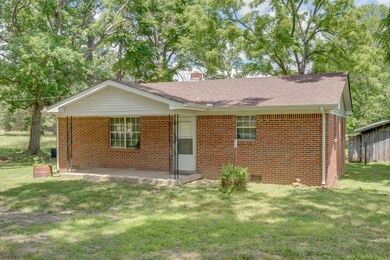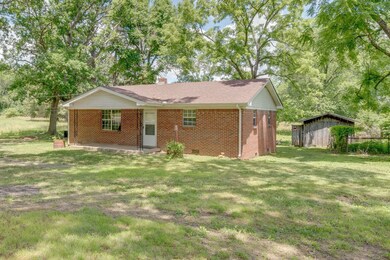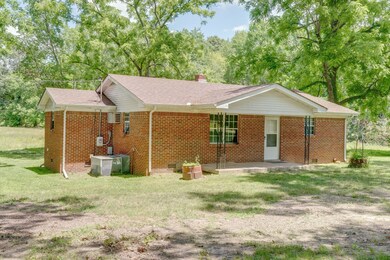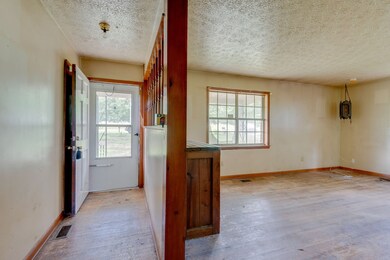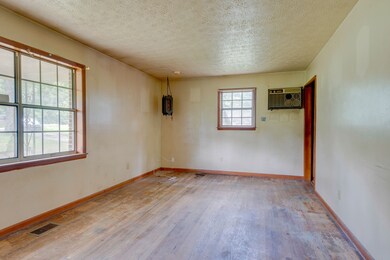
4238 Highway 70 W Dickson, TN 37055
Tennessee City NeighborhoodHighlights
- 4 Acre Lot
- Covered patio or porch
- Storage
- Wood Flooring
- Cooling Available
- Outdoor Storage
About This Home
As of December 2024Home is being sold "AS IS". Hardwood floors, level lot, mature shade trees, deeded description is 2 lots, home is being sold to settle an estate. EXCELLENT STARTER OR FLIP HOUSE! CASH OR CONVENTIONAL FINANCING ONLY. Tax record reflects property as 4 acres but property measurements reflect approximately 3.5 acres
Last Agent to Sell the Property
Parker Peery Properties Brokerage Phone: 6155197175 License #291514 Listed on: 06/17/2020
Home Details
Home Type
- Single Family
Est. Annual Taxes
- $962
Year Built
- Built in 1979
Lot Details
- 4 Acre Lot
Home Design
- Brick Exterior Construction
- Asphalt Roof
Interior Spaces
- 1,092 Sq Ft Home
- Property has 1 Level
- Ceiling Fan
- Storage
- Wood Flooring
- Crawl Space
Bedrooms and Bathrooms
- 2 Main Level Bedrooms
- 1 Full Bathroom
Parking
- 5 Open Parking Spaces
- 5 Parking Spaces
- Gravel Driveway
Outdoor Features
- Covered patio or porch
- Outdoor Storage
Schools
- Centennial Elementary School
- Dickson Middle School
- Dickson County High School
Utilities
- Cooling Available
- Central Heating
- Septic Tank
Community Details
- Hilldale Subdivision
Listing and Financial Details
- Assessor Parcel Number 105 01400 000
Ownership History
Purchase Details
Home Financials for this Owner
Home Financials are based on the most recent Mortgage that was taken out on this home.Purchase Details
Purchase Details
Home Financials for this Owner
Home Financials are based on the most recent Mortgage that was taken out on this home.Purchase Details
Home Financials for this Owner
Home Financials are based on the most recent Mortgage that was taken out on this home.Purchase Details
Similar Homes in Dickson, TN
Home Values in the Area
Average Home Value in this Area
Purchase History
| Date | Type | Sale Price | Title Company |
|---|---|---|---|
| Warranty Deed | $400,000 | Cedar City Title | |
| Quit Claim Deed | -- | None Listed On Document | |
| Warranty Deed | $305,000 | Wagon Wheel Title | |
| Deed | $126,500 | Bankers Ttl Escrow Dickson L | |
| Deed | -- | -- |
Mortgage History
| Date | Status | Loan Amount | Loan Type |
|---|---|---|---|
| Open | $392,755 | FHA |
Property History
| Date | Event | Price | Change | Sq Ft Price |
|---|---|---|---|---|
| 12/20/2024 12/20/24 | Sold | $400,000 | +3.2% | $358 / Sq Ft |
| 11/20/2024 11/20/24 | Pending | -- | -- | -- |
| 11/13/2024 11/13/24 | For Sale | $387,500 | -3.1% | $347 / Sq Ft |
| 10/30/2024 10/30/24 | Off Market | $400,000 | -- | -- |
| 10/30/2024 10/30/24 | For Sale | $387,500 | 0.0% | $347 / Sq Ft |
| 10/17/2024 10/17/24 | Pending | -- | -- | -- |
| 10/11/2024 10/11/24 | For Sale | $387,500 | +27.0% | $347 / Sq Ft |
| 06/10/2021 06/10/21 | Sold | $305,000 | +17.4% | $273 / Sq Ft |
| 05/23/2021 05/23/21 | Pending | -- | -- | -- |
| 05/13/2021 05/13/21 | For Sale | $259,900 | +107.9% | $232 / Sq Ft |
| 07/17/2020 07/17/20 | Sold | $125,000 | 0.0% | $114 / Sq Ft |
| 06/19/2020 06/19/20 | Pending | -- | -- | -- |
| 06/17/2020 06/17/20 | For Sale | $125,000 | -- | $114 / Sq Ft |
Tax History Compared to Growth
Tax History
| Year | Tax Paid | Tax Assessment Tax Assessment Total Assessment is a certain percentage of the fair market value that is determined by local assessors to be the total taxable value of land and additions on the property. | Land | Improvement |
|---|---|---|---|---|
| 2024 | $1,058 | $62,575 | $18,625 | $43,950 |
| 2023 | $1,044 | $44,425 | $12,600 | $31,825 |
| 2022 | $1,044 | $44,425 | $12,600 | $31,825 |
| 2021 | $924 | $44,425 | $12,600 | $31,825 |
| 2020 | $924 | $39,325 | $12,600 | $26,725 |
| 2019 | $956 | $40,925 | $14,200 | $26,725 |
| 2018 | $804 | $29,775 | $11,150 | $18,625 |
| 2017 | $804 | $29,775 | $11,150 | $18,625 |
| 2016 | $804 | $29,775 | $11,150 | $18,625 |
| 2015 | $774 | $26,675 | $11,150 | $15,525 |
| 2014 | $774 | $26,675 | $11,150 | $15,525 |
Agents Affiliated with this Home
-
Kimberly Ivery

Seller's Agent in 2024
Kimberly Ivery
A-Squared Realty & Auction
(615) 440-0133
4 in this area
16 Total Sales
-
Delora Massengale

Buyer's Agent in 2024
Delora Massengale
Compass
(615) 587-2582
1 in this area
105 Total Sales
-
Harmony Foss

Seller's Agent in 2021
Harmony Foss
Benchmark Realty, LLC
(615) 516-1195
2 in this area
15 Total Sales
-
Beth Thornton

Seller's Agent in 2020
Beth Thornton
Parker Peery Properties
(615) 519-7175
11 in this area
101 Total Sales
Map
Source: Realtracs
MLS Number: 2160863
APN: 105-014.00
- 530 Pruett Rd
- 3975 Highway 70 W
- 1705 C Rd
- 0 Gilliam Hollow Rd
- 1651 Yellow Creek
- 1651 Yellow Creek Rd
- 210 S 3rd St
- 0 Garners Creek Rd Unit RTC2752581
- 1890 Walnut Grove Rd
- 180 Old Garners Creek Rd
- 264 Fire Tower Rd
- 1513 Garners Creek Rd
- 795 Jason Chapel Rd
- 762 Billy Wynn Rd
- 766 Billy Wynn Rd
- 0 Jason Chapel
- 812 Jason Chapel Rd
- 4870 Highway 70 W
- 0 Cave Branch Rd Unit RTC2817585
- 0 Cave Branch Rd Unit 22030548
