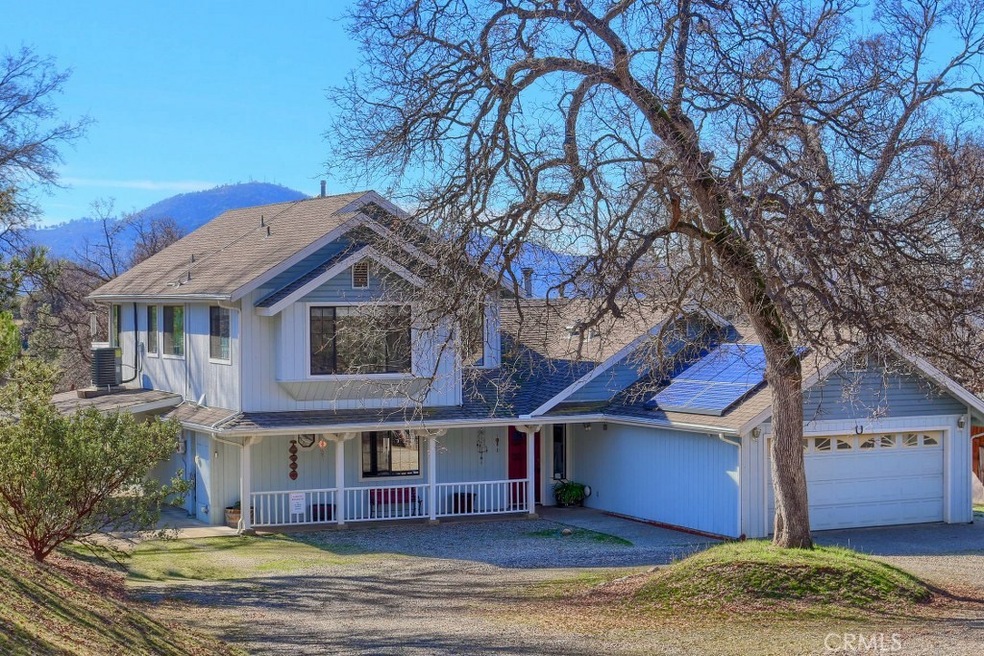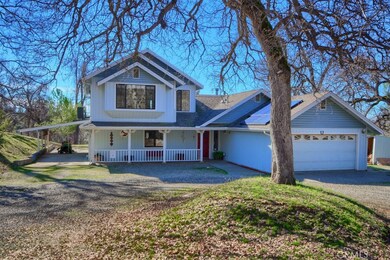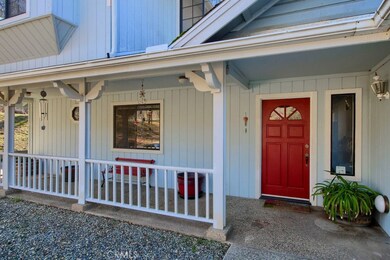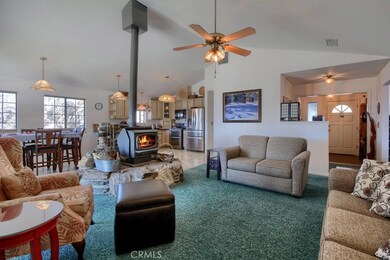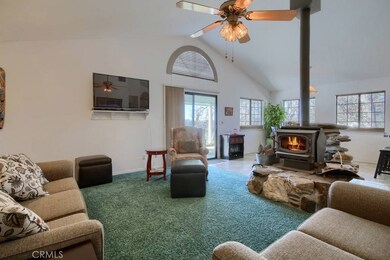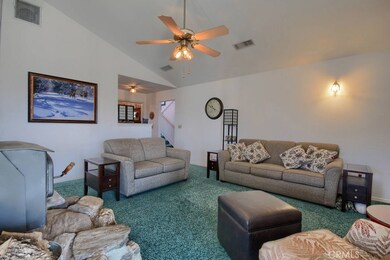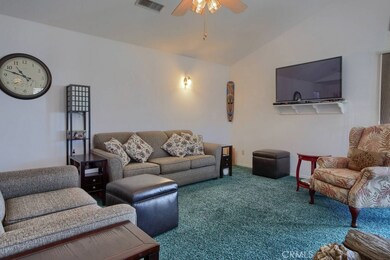
42382 Maples Ln Oakhurst, CA 93644
Highlights
- Two Primary Bedrooms
- 2.94 Acre Lot
- Deck
- View of Trees or Woods
- Open Floorplan
- Wooded Lot
About This Home
As of May 2019Mountain dreams do come true! This beautiful 4 bedroom, 3 bath home offers you a warm and inviting retreat! From the wonderful front porch to the light and bright living space with lots of windows. The open living area, dining area and kitchen all easily flow together with a great wood stove conveniently located to keep all 3 rooms toasty. There is great office space, a large walk-in pantry, a nice laundry room and 2 bedrooms on the ground floor also. Upstairs you will find 2 master bedroom suites with sitting area, desk area, extra storage and 1 has a private deck. There are also 2 private master baths that have a lovely shower and 1 has a separate bath tub. The interior is light and bright throughout and lovingly maintained. The views from the back patio and master deck are breathtaking! The views of Deadwood mountain and tall trees are truly wonderful! The almost 3 acres of level to gently rolling land gives you plenty of room for gardening or kids playing. There is a shop building for all of your projects or your green thumb! If the attached 2 car garage isn't enough room, there is a great carport with direct access to the house. This home is currently a vacation rental with an ideal location close to Bass lake and Yosemite! The rooms/units rent for $150/night. If all of this isn't enough, add in the solar! This leased Tesla Solar equipment gives you a great low energy bill for 15 years!
Last Agent to Sell the Property
Century 21 Ditton Realty License #01443089 Listed on: 01/25/2019

Home Details
Home Type
- Single Family
Est. Annual Taxes
- $5,238
Year Built
- Built in 1989
Lot Details
- 2.94 Acre Lot
- Paved or Partially Paved Lot
- Gentle Sloping Lot
- Wooded Lot
- Property is zoned RMS
Parking
- 2 Car Attached Garage
- 1 Attached Carport Space
- Parking Available
- Single Garage Door
- Gravel Driveway
Property Views
- Woods
- Mountain
- Rock
Home Design
- Traditional Architecture
- Turnkey
- Slab Foundation
- Composition Roof
- Wood Siding
Interior Spaces
- 2,394 Sq Ft Home
- 2-Story Property
- Open Floorplan
- Ceiling Fan
- Wood Burning Fireplace
- Free Standing Fireplace
- Double Pane Windows
- Custom Window Coverings
- Blinds
- Garden Windows
- French Doors
- Sliding Doors
- Living Room with Fireplace
- Home Office
- Workshop
- Laundry Room
Kitchen
- Eat-In Kitchen
- Breakfast Bar
- Walk-In Pantry
- Propane Range
- Dishwasher
- Ceramic Countertops
- Laminate Countertops
- Disposal
Bedrooms and Bathrooms
- 4 Bedrooms | 2 Main Level Bedrooms
- Double Master Bedroom
- 3 Full Bathrooms
- Tile Bathroom Countertop
- Makeup or Vanity Space
- Dual Vanity Sinks in Primary Bathroom
- Soaking Tub
- Separate Shower
Eco-Friendly Details
- Solar owned by a third party
Outdoor Features
- Deck
- Covered Patio or Porch
- Separate Outdoor Workshop
Schools
- Oakhurst Elementary School
- Oak Creek Middle School
- Yosemite High School
Utilities
- Central Heating and Cooling System
- Propane
- Private Water Source
- Well
- Conventional Septic
Listing and Financial Details
- Assessor Parcel Number 057230050
Community Details
Overview
- No Home Owners Association
- Foothills
Amenities
- Laundry Facilities
Ownership History
Purchase Details
Home Financials for this Owner
Home Financials are based on the most recent Mortgage that was taken out on this home.Purchase Details
Home Financials for this Owner
Home Financials are based on the most recent Mortgage that was taken out on this home.Purchase Details
Purchase Details
Home Financials for this Owner
Home Financials are based on the most recent Mortgage that was taken out on this home.Similar Homes in Oakhurst, CA
Home Values in the Area
Average Home Value in this Area
Purchase History
| Date | Type | Sale Price | Title Company |
|---|---|---|---|
| Warranty Deed | $420,000 | Chicago Title | |
| Warranty Deed | $420,000 | Chicago Title | |
| Interfamily Deed Transfer | -- | None Available | |
| Grant Deed | $220,000 | Chicago Title Company |
Mortgage History
| Date | Status | Loan Amount | Loan Type |
|---|---|---|---|
| Open | $88,364 | Credit Line Revolving | |
| Open | $310,000 | New Conventional | |
| Closed | $315,000 | New Conventional | |
| Closed | $315,000 | New Conventional | |
| Previous Owner | $224,700 | VA | |
| Previous Owner | $250,000 | Credit Line Revolving |
Property History
| Date | Event | Price | Change | Sq Ft Price |
|---|---|---|---|---|
| 05/08/2019 05/08/19 | Sold | $420,000 | -1.2% | $175 / Sq Ft |
| 03/25/2019 03/25/19 | Pending | -- | -- | -- |
| 01/25/2019 01/25/19 | For Sale | $425,000 | +93.2% | $178 / Sq Ft |
| 02/16/2012 02/16/12 | Sold | $220,000 | 0.0% | $92 / Sq Ft |
| 02/16/2012 02/16/12 | Sold | $220,000 | -11.8% | $92 / Sq Ft |
| 01/30/2012 01/30/12 | For Sale | $249,500 | +13.4% | $104 / Sq Ft |
| 01/27/2012 01/27/12 | Pending | -- | -- | -- |
| 01/23/2012 01/23/12 | For Sale | $220,000 | 0.0% | $92 / Sq Ft |
| 01/11/2012 01/11/12 | Pending | -- | -- | -- |
| 12/31/2011 12/31/11 | Off Market | $220,000 | -- | -- |
| 09/19/2011 09/19/11 | For Sale | $249,500 | 0.0% | $104 / Sq Ft |
| 08/30/2011 08/30/11 | Pending | -- | -- | -- |
| 08/02/2011 08/02/11 | Price Changed | $249,500 | -16.7% | $104 / Sq Ft |
| 06/28/2011 06/28/11 | For Sale | $299,500 | -- | $125 / Sq Ft |
Tax History Compared to Growth
Tax History
| Year | Tax Paid | Tax Assessment Tax Assessment Total Assessment is a certain percentage of the fair market value that is determined by local assessors to be the total taxable value of land and additions on the property. | Land | Improvement |
|---|---|---|---|---|
| 2025 | $5,238 | $468,513 | $93,701 | $374,812 |
| 2023 | $5,238 | $450,321 | $90,063 | $360,258 |
| 2022 | $5,090 | $441,493 | $88,298 | $353,195 |
| 2021 | $4,997 | $432,837 | $86,567 | $346,270 |
| 2020 | $4,952 | $428,400 | $85,680 | $342,720 |
| 2019 | $2,938 | $247,711 | $78,817 | $168,894 |
| 2018 | $2,958 | $251,175 | $77,272 | $173,903 |
| 2017 | $2,908 | $247,064 | $75,757 | $171,307 |
| 2016 | $2,769 | $238,146 | $74,272 | $163,874 |
| 2015 | $2,717 | $233,751 | $73,157 | $160,594 |
| 2014 | $2,748 | $236,418 | $71,724 | $164,694 |
Agents Affiliated with this Home
-
Rene Christenson

Seller's Agent in 2019
Rene Christenson
Century 21 Ditton Realty
(559) 760-4221
85 in this area
343 Total Sales
-
NoEmail NoEmail
N
Buyer's Agent in 2019
NoEmail NoEmail
NONMEMBER MRML
(646) 541-2551
6 in this area
5,868 Total Sales
-
John Bortz

Seller's Agent in 2012
John Bortz
Century 21 Ditton Realty
(559) 683-7653
74 in this area
160 Total Sales
-
Melissa Buller

Buyer's Agent in 2012
Melissa Buller
Kenneth Buller, Broker
(559) 641-8585
84 in this area
136 Total Sales
Map
Source: California Regional Multiple Listing Service (CRMLS)
MLS Number: FR19019594
APN: 057-230-050
- 42275 Buckeye Rd
- 3 Road 222
- 222 Road 222
- 42583 Shady Ln
- 0 Buckeye Rd Unit 225070569
- 0 Buckeye Rd Unit MC25118129
- 1 Hidden Falls Ln
- 42893 Scenic Dr
- 42882 Scenic Dr
- 42939 Scenic Dr
- 1 Springwood Ct
- 0 Springwood Ct
- 51338 Hillside Dr
- 51354 Dorstan Dr
- 43555 Highway 41 Unit B10
- 43555 Highway 41 Unit 54
- 43555 Highway 41 Unit 53
- 41941 Road 222 Unit 17
- 42912 Country Club Dr E
- 1 E Oak Ln E
