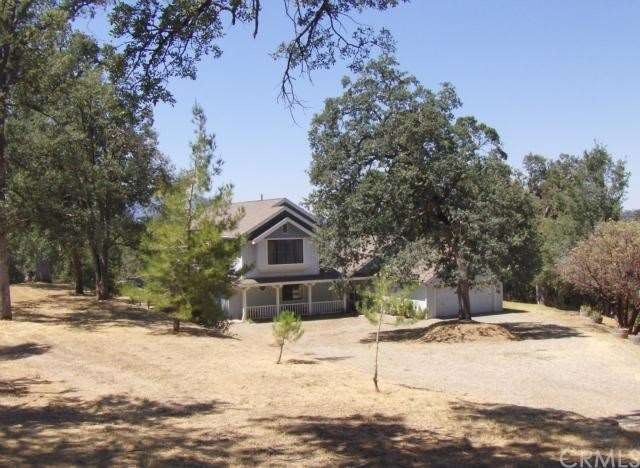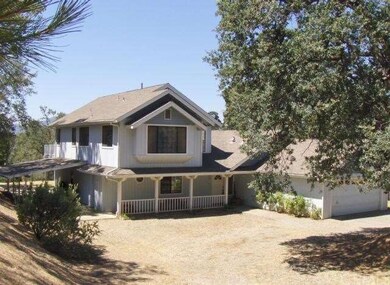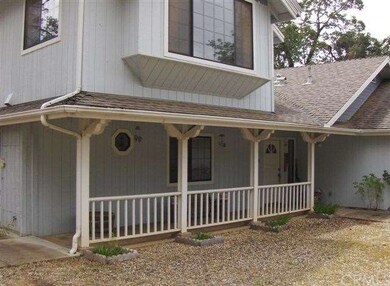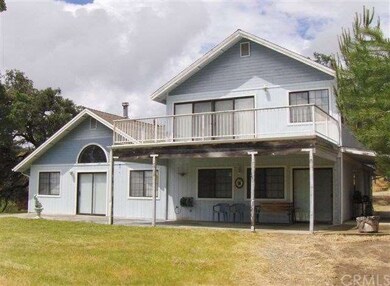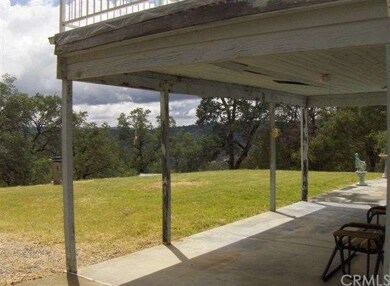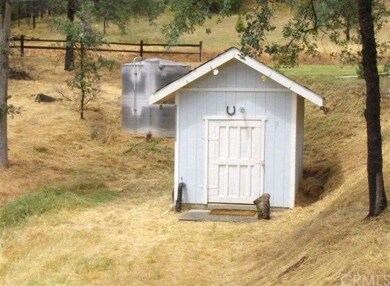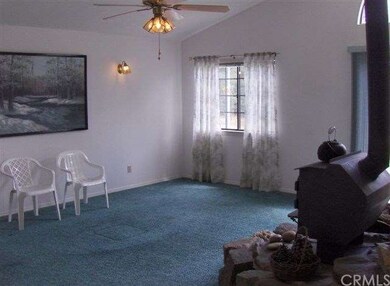
42382 Maples Ln Oakhurst, CA 93644
Highlights
- Parking available for a boat
- Panoramic View
- Deck
- Two Primary Bedrooms
- 2.94 Acre Lot
- Wood Burning Stove
About This Home
As of May 2019Enjoy living only minutes from Bass Lake and Yosemite in this spacious home that was completely updated in November, 1993! Everything you need for your vacation home is here. With 2 master bedrooms, 2 guest bedrooms and 3 bathrooms-of which one has a Jacuzzi tub. Lots of parking in the circular driveway and don’t forget there is even a carport to store you boat and a work shed to store your Garden tools and lawn mower in. The home has been well maintained and enjoys an open kitchen, dining and living room areas. The laundry room is so spacious that you can use it as a mud room and/or to store your supplies in. Views that just keep on giving off the patio and decking on the south side of the home looking over Oakhurst. There is a 3200 gal. storage tank and the well was refitted with new pump, pipe and wiring about 4 years ago. Refrigerator, washer, dryer and riding lawn mower are all negotiable items for sale with the home.
Last Agent to Sell the Property
Century 21 Ditton Realty License #01377114 Listed on: 06/28/2011

Last Buyer's Agent
Melissa Buller
Kenneth Buller, Broker License #01341375
Home Details
Home Type
- Single Family
Est. Annual Taxes
- $5,238
Year Built
- Built in 1989
Lot Details
- 2.94 Acre Lot
Parking
- 2 Car Attached Garage
- Attached Carport
- Parking Available
- Garage Door Opener
- Circular Driveway
- Gravel Driveway
- Parking available for a boat
- RV Potential
Property Views
- Panoramic
- City Lights
- Mountain
Home Design
- Slab Foundation
- Composition Roof
- Wood Siding
Interior Spaces
- 2,394 Sq Ft Home
- Wet Bar
- Cathedral Ceiling
- Ceiling Fan
- Wood Burning Stove
- Wood Burning Fireplace
- L-Shaped Dining Room
- Utility Room
Kitchen
- Breakfast Bar
- Propane Cooktop
- Microwave
- Dishwasher
- Laminate Countertops
- Disposal
Flooring
- Carpet
- Vinyl
Bedrooms and Bathrooms
- 4 Bedrooms
- Double Master Bedroom
- Walk-In Closet
- 3 Full Bathrooms
Laundry
- Laundry Room
- Dryer
- Washer
Home Security
- Security Lights
- Fire and Smoke Detector
Outdoor Features
- Deck
- Open Patio
- Outdoor Storage
- Outbuilding
- Front Porch
Utilities
- Evaporated cooling system
- Forced Air Heating System
- Private Water Source
- Well
- Propane Water Heater
- Conventional Septic
Community Details
- No Home Owners Association
Listing and Financial Details
- Assessor Parcel Number 057230050
Ownership History
Purchase Details
Home Financials for this Owner
Home Financials are based on the most recent Mortgage that was taken out on this home.Purchase Details
Home Financials for this Owner
Home Financials are based on the most recent Mortgage that was taken out on this home.Purchase Details
Purchase Details
Home Financials for this Owner
Home Financials are based on the most recent Mortgage that was taken out on this home.Similar Home in Oakhurst, CA
Home Values in the Area
Average Home Value in this Area
Purchase History
| Date | Type | Sale Price | Title Company |
|---|---|---|---|
| Warranty Deed | $420,000 | Chicago Title | |
| Warranty Deed | $420,000 | Chicago Title | |
| Interfamily Deed Transfer | -- | None Available | |
| Grant Deed | $220,000 | Chicago Title Company |
Mortgage History
| Date | Status | Loan Amount | Loan Type |
|---|---|---|---|
| Open | $88,364 | Credit Line Revolving | |
| Open | $310,000 | New Conventional | |
| Closed | $315,000 | New Conventional | |
| Closed | $315,000 | New Conventional | |
| Previous Owner | $224,700 | VA | |
| Previous Owner | $250,000 | Credit Line Revolving |
Property History
| Date | Event | Price | Change | Sq Ft Price |
|---|---|---|---|---|
| 05/08/2019 05/08/19 | Sold | $420,000 | -1.2% | $175 / Sq Ft |
| 03/25/2019 03/25/19 | Pending | -- | -- | -- |
| 01/25/2019 01/25/19 | For Sale | $425,000 | +93.2% | $178 / Sq Ft |
| 02/16/2012 02/16/12 | Sold | $220,000 | 0.0% | $92 / Sq Ft |
| 02/16/2012 02/16/12 | Sold | $220,000 | -11.8% | $92 / Sq Ft |
| 01/30/2012 01/30/12 | For Sale | $249,500 | +13.4% | $104 / Sq Ft |
| 01/27/2012 01/27/12 | Pending | -- | -- | -- |
| 01/23/2012 01/23/12 | For Sale | $220,000 | 0.0% | $92 / Sq Ft |
| 01/11/2012 01/11/12 | Pending | -- | -- | -- |
| 12/31/2011 12/31/11 | Off Market | $220,000 | -- | -- |
| 09/19/2011 09/19/11 | For Sale | $249,500 | 0.0% | $104 / Sq Ft |
| 08/30/2011 08/30/11 | Pending | -- | -- | -- |
| 08/02/2011 08/02/11 | Price Changed | $249,500 | -16.7% | $104 / Sq Ft |
| 06/28/2011 06/28/11 | For Sale | $299,500 | -- | $125 / Sq Ft |
Tax History Compared to Growth
Tax History
| Year | Tax Paid | Tax Assessment Tax Assessment Total Assessment is a certain percentage of the fair market value that is determined by local assessors to be the total taxable value of land and additions on the property. | Land | Improvement |
|---|---|---|---|---|
| 2025 | $5,238 | $468,513 | $93,701 | $374,812 |
| 2023 | $5,238 | $450,321 | $90,063 | $360,258 |
| 2022 | $5,090 | $441,493 | $88,298 | $353,195 |
| 2021 | $4,997 | $432,837 | $86,567 | $346,270 |
| 2020 | $4,952 | $428,400 | $85,680 | $342,720 |
| 2019 | $2,938 | $247,711 | $78,817 | $168,894 |
| 2018 | $2,958 | $251,175 | $77,272 | $173,903 |
| 2017 | $2,908 | $247,064 | $75,757 | $171,307 |
| 2016 | $2,769 | $238,146 | $74,272 | $163,874 |
| 2015 | $2,717 | $233,751 | $73,157 | $160,594 |
| 2014 | $2,748 | $236,418 | $71,724 | $164,694 |
Agents Affiliated with this Home
-

Seller's Agent in 2019
Rene Christenson
Century 21 Ditton Realty
(559) 760-4221
87 in this area
346 Total Sales
-
N
Buyer's Agent in 2019
NoEmail NoEmail
NONMEMBER MRML
(646) 541-2551
6 in this area
5,761 Total Sales
-

Seller's Agent in 2012
John Bortz
Century 21 Ditton Realty
(559) 683-7653
76 in this area
163 Total Sales
-

Buyer's Agent in 2012
Melissa Buller
Kenneth Buller, Broker
(559) 641-8585
85 in this area
142 Total Sales
Map
Source: California Regional Multiple Listing Service (CRMLS)
MLS Number: YG11083249
APN: 057-230-050
- 42275 Buckeye Rd
- 3 Road 222
- 222 Road 222
- 42583 Shady Ln
- 0 Buckeye Rd Unit 225070569
- 0 Buckeye Rd Unit MC25118129
- 1 Hidden Falls Ln
- 42893 Scenic Dr
- 42882 Scenic Dr
- 42939 Scenic Dr
- 1 Springwood Ct
- 0 Springwood Ct
- 51338 Hillside Dr
- 51354 Dorstan Dr
- 43555 Highway 41 Unit B10
- 43555 Highway 41 Unit 54
- 43555 Highway 41 Unit 53
- 41941 Road 222
- 41941 Road 222 Unit 17
- 1 E Oak Ln E
