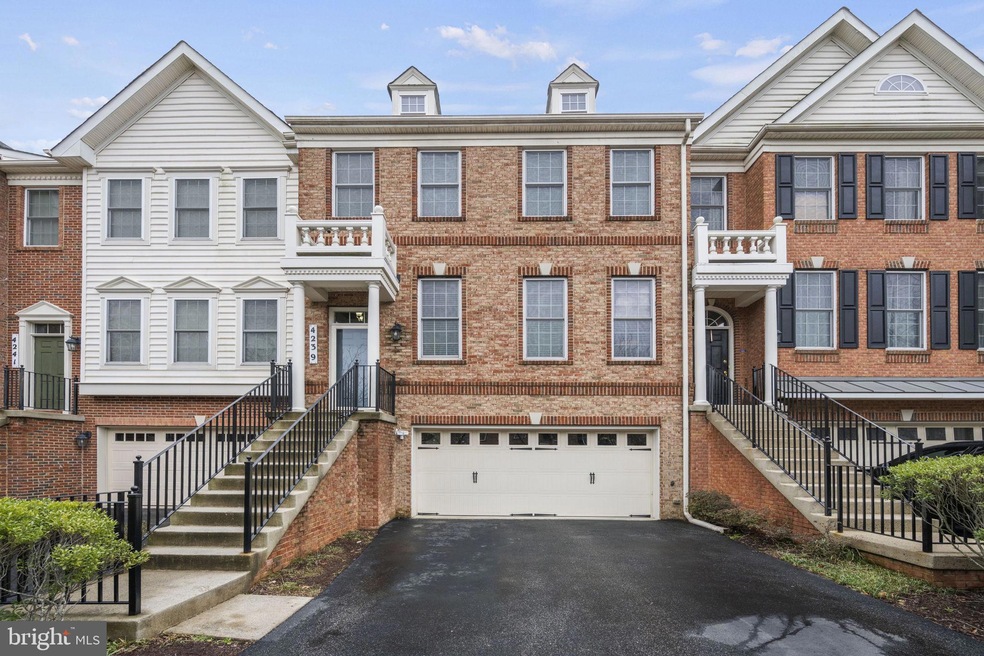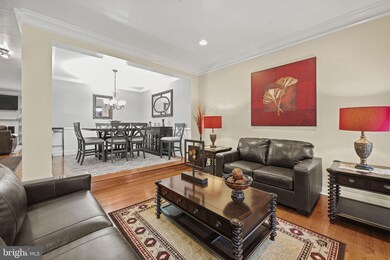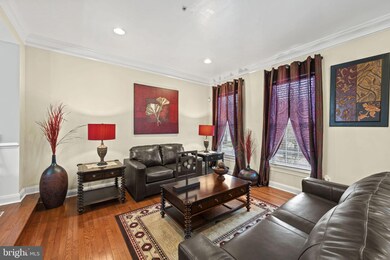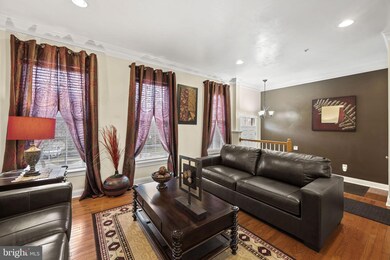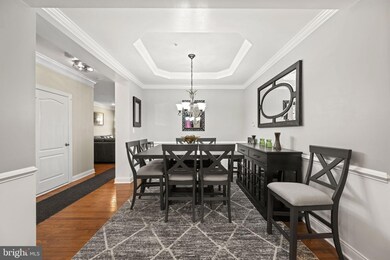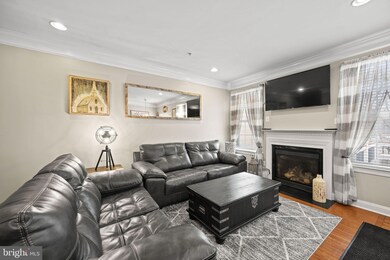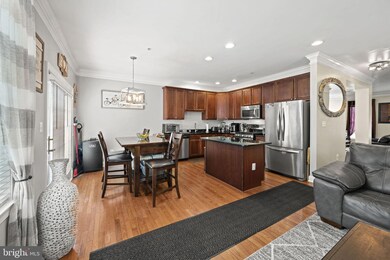
4239 Chariot Way Upper Marlboro, MD 20772
Estimated Value: $520,000 - $556,710
Highlights
- Community Stables
- Fitness Center
- Traditional Architecture
- Stables
- Clubhouse
- Wood Flooring
About This Home
As of April 2024Step into the epitome of suburban sophistication with this stunning townhome at 4239 Chariot Way. Graced with a classic brick façade, it is located in the equestrian-themed Marlboro Ridge community. This property offers both a high-end lifestyle and the warm embrace of community living.Open the door to a beautifully appointed interior with gleaming hardwood floors that reflect the cascade of natural light throughout the living spaces. The refined elegance of the living and dining areas provides an ideal backdrop for entertaining, while the cozy fireplace promises relaxation on chilly evenings.Culinary explorations await in the gourmet kitchen, boasting sleek stainless-steel appliances, a breakfast bar for quick meals, and an open layout that keeps the conversation flowing. The adjacent dining space, with its modern lighting, is perfectly poised for dinner parties or intimate family meals.Retreat upstairs to the serene owner’s suite, a personal haven featuring a spacious layout and an en-suite bathroom designed to pamper. The additional bedrooms offer flexible spaces for family, guests, or a home office—tailored to your lifestyle needs.Step outside to a community where leisure and luxury intersect. Enjoy the amenities of the Marlboro Ridge, including the clubhouse, fitness center, and community pool, not to mention the picturesque trails and the equestrian center that anchors the neighborhood’s theme.4239 Chariot Way isn’t just a home; it's a lifestyle choice for those who appreciate elegance, community, and the serenity of nature—while still being moments away from the conveniences of Upper Marlboro. This is an opportunity to inhabit a luxurious space that promises to be the setting for many of your future memories.
Last Agent to Sell the Property
RLAH @properties License #647195 Listed on: 03/07/2024

Townhouse Details
Home Type
- Townhome
Est. Annual Taxes
- $4,269
Year Built
- Built in 2007
Lot Details
- 2,880 Sq Ft Lot
- Property is in excellent condition
HOA Fees
- $225 Monthly HOA Fees
Parking
- 2 Car Attached Garage
- 2 Driveway Spaces
- Front Facing Garage
Home Design
- Traditional Architecture
- Frame Construction
- Shingle Roof
- Concrete Perimeter Foundation
Interior Spaces
- Property has 3 Levels
- 1 Fireplace
- Wood Flooring
- Front Loading Washer
- Finished Basement
Kitchen
- Built-In Oven
- Built-In Microwave
- Dishwasher
- Stainless Steel Appliances
- Disposal
Bedrooms and Bathrooms
- 3 Bedrooms
Eco-Friendly Details
- Energy-Efficient Appliances
Horse Facilities and Amenities
- Horses Allowed On Property
- Stables
Utilities
- Forced Air Heating and Cooling System
- Vented Exhaust Fan
- 60+ Gallon Tank
Listing and Financial Details
- Tax Lot 3
- Assessor Parcel Number 17153752847
Community Details
Overview
- Association fees include common area maintenance, lawn maintenance, recreation facility, pool(s), snow removal, trash
- Cardinal Management HOA
- Built by Toll Brothers
- Marlboro Ridge Subdivision
Amenities
- Clubhouse
- Community Center
- Recreation Room
Recreation
- Tennis Courts
- Community Playground
- Fitness Center
- Community Pool
- Community Stables
- Horse Trails
Pet Policy
- Pets Allowed
Ownership History
Purchase Details
Home Financials for this Owner
Home Financials are based on the most recent Mortgage that was taken out on this home.Purchase Details
Home Financials for this Owner
Home Financials are based on the most recent Mortgage that was taken out on this home.Purchase Details
Home Financials for this Owner
Home Financials are based on the most recent Mortgage that was taken out on this home.Similar Homes in Upper Marlboro, MD
Home Values in the Area
Average Home Value in this Area
Purchase History
| Date | Buyer | Sale Price | Title Company |
|---|---|---|---|
| Powell Christina Loren | $532,000 | Village Settlements | |
| Thomas Allan L | $486,142 | -- | |
| Thomas Allan L | $486,142 | -- |
Mortgage History
| Date | Status | Borrower | Loan Amount |
|---|---|---|---|
| Open | Powell Christina Loren | $532,000 | |
| Previous Owner | Thomas Allan L | $394,606 | |
| Previous Owner | Thomas Allan L | $393,000 | |
| Previous Owner | Thomas Allan L | $388,900 | |
| Previous Owner | Thomas Allan L | $388,900 |
Property History
| Date | Event | Price | Change | Sq Ft Price |
|---|---|---|---|---|
| 04/24/2024 04/24/24 | Sold | $532,000 | +5.3% | $158 / Sq Ft |
| 03/11/2024 03/11/24 | Pending | -- | -- | -- |
| 03/07/2024 03/07/24 | For Sale | $505,000 | -- | $150 / Sq Ft |
Tax History Compared to Growth
Tax History
| Year | Tax Paid | Tax Assessment Tax Assessment Total Assessment is a certain percentage of the fair market value that is determined by local assessors to be the total taxable value of land and additions on the property. | Land | Improvement |
|---|---|---|---|---|
| 2024 | $6,387 | $414,700 | $0 | $0 |
| 2023 | $5,810 | $383,900 | $0 | $0 |
| 2022 | $5,497 | $353,100 | $125,000 | $228,100 |
| 2021 | $5,378 | $347,600 | $0 | $0 |
| 2020 | $5,320 | $342,100 | $0 | $0 |
| 2019 | $5,228 | $336,600 | $125,000 | $211,600 |
| 2018 | $5,103 | $330,333 | $0 | $0 |
| 2017 | $5,012 | $324,067 | $0 | $0 |
| 2016 | -- | $317,800 | $0 | $0 |
| 2015 | $4,620 | $314,400 | $0 | $0 |
| 2014 | $4,620 | $311,000 | $0 | $0 |
Agents Affiliated with this Home
-
Catrina Jackson

Seller's Agent in 2024
Catrina Jackson
RLAH @properties
(240) 270-4679
2 in this area
63 Total Sales
-
Andrea Barnett

Buyer's Agent in 2024
Andrea Barnett
Samson Properties
(240) 688-0040
2 in this area
79 Total Sales
Map
Source: Bright MLS
MLS Number: MDPG2105686
APN: 15-3752847
- 4102 Chariot Way
- 4302 Bridle Ridge Rd
- 4400 Palomino Crossing
- 11002 Fillys Ford Crossing
- 3913 Rolling Paddock Dr
- 4504 Cross Country Terrace
- 10815 Flying Change Ct
- 10809 Lariat Way
- 4603 Thoroughbred Dr
- 4702 Thoroughbred Dr
- 4804 Bridle Ridge Rd
- 4902 Bridle Ridge Rd
- 11204 Side Saddle Dr
- 3836 Polo Place
- 5006 Roblee Dr
- 5005 Ashford Dr
- 11007 Meridian Hill Way
- 5407 Cedar Grove Dr Unit G-STRAUSS
- 3053 Lemonade Ln
- 11700 Carol Ann Ct
- 4239 Chariot Way
- 4237 Chariot Way
- 4241 Chariot Way
- 4235 Chariot Way
- 4243 Chariot Way
- 4233 Chariot Way
- 4231 Chariot Way
- 4229 Chariot Way
- 11304 Marlboro Ridge Rd
- 4227 Chariot Way
- 4238 Chariot Way
- 4240 Chariot Way
- 4236 Chariot Way
- 11302 Marlboro Ridge Rd
- 4242 Chariot Way
- 4203 Rolling Paddock Dr
- 11306 Marlboro Ridge Rd
- 4225 Chariot Way
- 4244 Chariot Way
- 4246 Chariot Way
