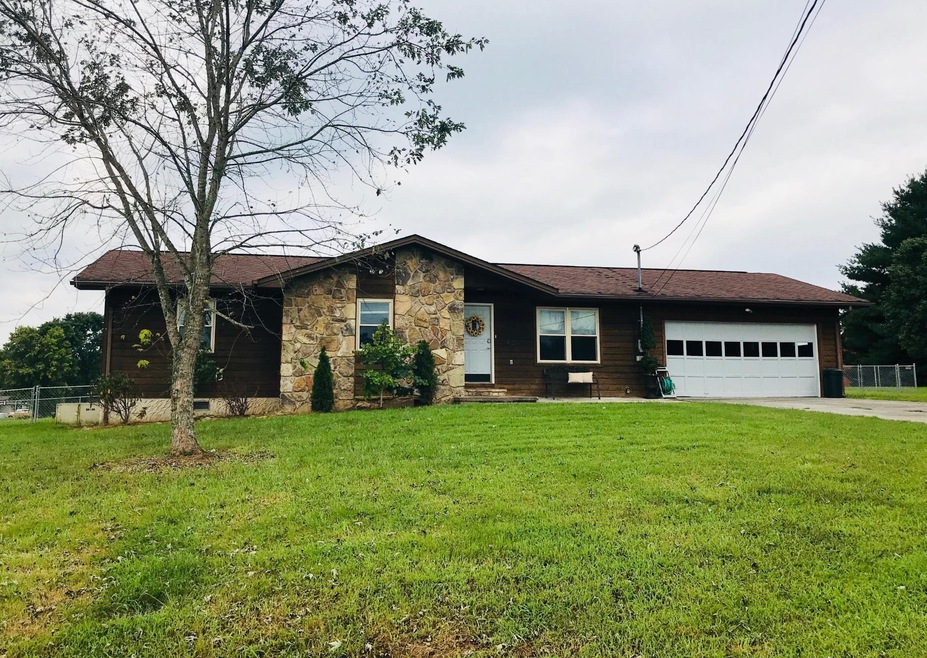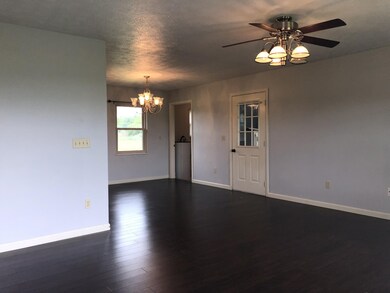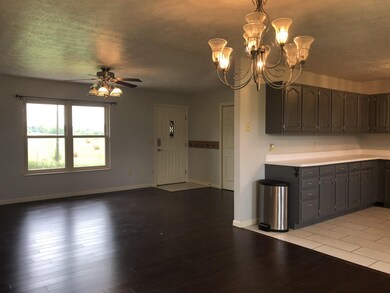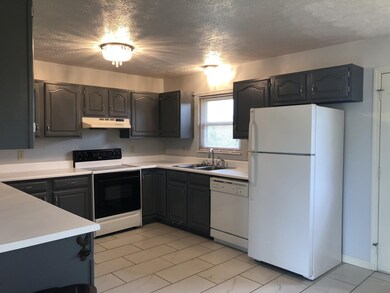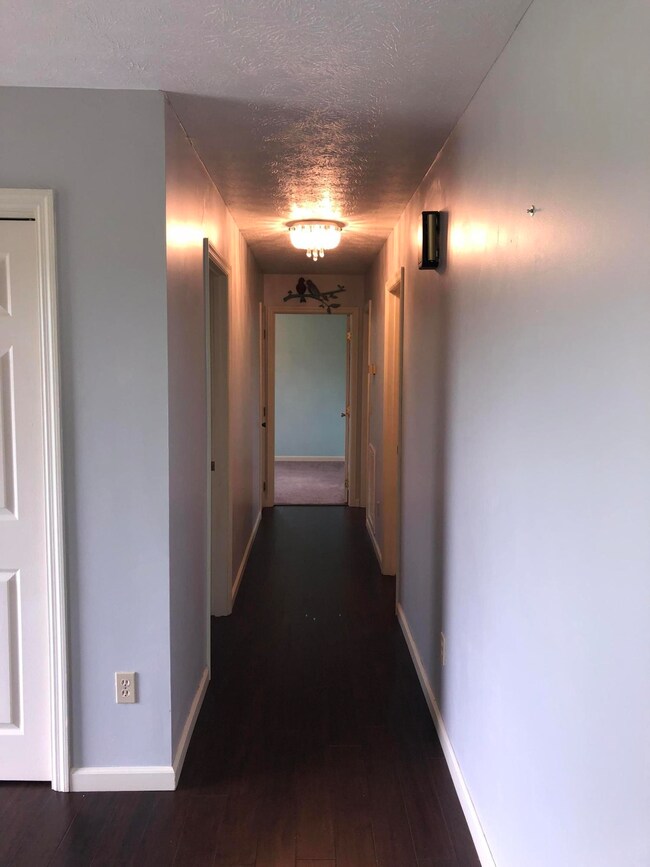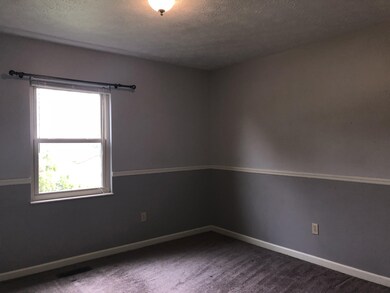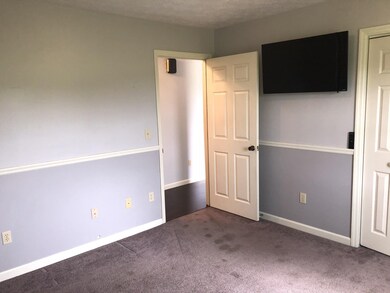
Estimated Value: $298,667 - $345,000
3
Beds
2
Baths
1,220
Sq Ft
$264/Sq Ft
Est. Value
Highlights
- Deck
- Traditional Architecture
- Cooling Available
- Gatlinburg Pittman High School Rated A-
- 2 Car Attached Garage
- Tile Flooring
About This Home
As of October 2018Adorable 3 bedroom, 2 bathroom ranch home in peaceful, tranquil setting. This home has been well maintained and features large laundry room, 2 car garage with additional storage, and sits upon a level 1/2 acre lot with fenced in back yard. Ideal for a first time homebuyer or if downsizing. Call today to schedule your private tour as this home will not last long!
Home Details
Home Type
- Single Family
Est. Annual Taxes
- $476
Year Built
- Built in 1992
Lot Details
- 0.51 Acre Lot
- Lot Dimensions are 145.93x147.74
- Level Lot
Parking
- 2 Car Attached Garage
Home Design
- Traditional Architecture
- Frame Construction
- Stone Siding
Interior Spaces
- 1,220 Sq Ft Home
- Property has 1 Level
- Crawl Space
- Dishwasher
Flooring
- Carpet
- Laminate
- Tile
Bedrooms and Bathrooms
- 3 Main Level Bedrooms
- 2 Full Bathrooms
Outdoor Features
- Deck
Utilities
- Cooling Available
- Central Heating
Community Details
- Dumplin Crk Sd Subdivision
Listing and Financial Details
- Assessor Parcel Number 011E A 02200 000
Ownership History
Date
Name
Owned For
Owner Type
Purchase Details
Listed on
Aug 21, 2018
Closed on
Oct 2, 2018
Sold by
Ratcliff Eric and Ratcliff Stephanie
Bought by
May Stephen F
List Price
$168,000
Sold Price
$165,000
Premium/Discount to List
-$3,000
-1.79%
Total Days on Market
13
Current Estimated Value
Home Financials for this Owner
Home Financials are based on the most recent Mortgage that was taken out on this home.
Estimated Appreciation
$156,834
Avg. Annual Appreciation
10.62%
Original Mortgage
$166,666
Outstanding Balance
$146,823
Interest Rate
4.5%
Mortgage Type
New Conventional
Estimated Equity
$175,011
Purchase Details
Closed on
Jan 4, 2017
Sold by
Carico Rickey B
Bought by
Ratliff Eric and Ratliff Stephanie
Home Financials for this Owner
Home Financials are based on the most recent Mortgage that was taken out on this home.
Original Mortgage
$100,000
Interest Rate
4.13%
Mortgage Type
Stand Alone Refi Refinance Of Original Loan
Purchase Details
Closed on
Sep 27, 2012
Sold by
Us Bank National Associati
Bought by
Carico Rickey B
Purchase Details
Closed on
May 23, 2012
Sold by
Gideons David
Bought by
Us Bank National Association T
Purchase Details
Closed on
Jul 31, 2002
Sold by
Lea Ownby Cristi
Bought by
David Gideons
Home Financials for this Owner
Home Financials are based on the most recent Mortgage that was taken out on this home.
Original Mortgage
$82,530
Interest Rate
6.53%
Purchase Details
Closed on
Jun 30, 1992
Bought by
Ownby Cristi and Ownby Robert
Purchase Details
Closed on
Aug 8, 1991
Bought by
Ogle Wanda S
Create a Home Valuation Report for This Property
The Home Valuation Report is an in-depth analysis detailing your home's value as well as a comparison with similar homes in the area
Similar Homes in the area
Home Values in the Area
Average Home Value in this Area
Purchase History
| Date | Buyer | Sale Price | Title Company |
|---|---|---|---|
| May Stephen F | $165,000 | Smoky Mountain Title | |
| Ratliff Eric | $100,000 | -- | |
| Carico Rickey B | $71,400 | -- | |
| Us Bank National Association T | $75,090 | -- | |
| David Gideons | $91,700 | -- | |
| Ownby Cristi | $6,000 | -- | |
| Ogle Wanda S | $6,000 | -- |
Source: Public Records
Mortgage History
| Date | Status | Borrower | Loan Amount |
|---|---|---|---|
| Open | May Stephen F | $166,666 | |
| Previous Owner | Ratliff Eric | $100,000 | |
| Previous Owner | Carico Rickey B | $75,000 | |
| Previous Owner | David Gideons | $103,500 | |
| Previous Owner | Ogle Wanda S | $82,530 | |
| Previous Owner | Lea Ownby Christi | $25,000 |
Source: Public Records
Property History
| Date | Event | Price | Change | Sq Ft Price |
|---|---|---|---|---|
| 10/02/2018 10/02/18 | Sold | $165,000 | -1.8% | $135 / Sq Ft |
| 09/03/2018 09/03/18 | Pending | -- | -- | -- |
| 08/21/2018 08/21/18 | For Sale | $168,000 | -- | $138 / Sq Ft |
Source: Realtracs
Tax History Compared to Growth
Tax History
| Year | Tax Paid | Tax Assessment Tax Assessment Total Assessment is a certain percentage of the fair market value that is determined by local assessors to be the total taxable value of land and additions on the property. | Land | Improvement |
|---|---|---|---|---|
| 2024 | $549 | $37,075 | $6,250 | $30,825 |
| 2023 | $549 | $37,075 | $0 | $0 |
| 2022 | $549 | $37,075 | $6,250 | $30,825 |
| 2021 | $549 | $37,075 | $6,250 | $30,825 |
| 2020 | $476 | $37,075 | $6,250 | $30,825 |
| 2019 | $476 | $25,600 | $6,200 | $19,400 |
| 2018 | $476 | $25,600 | $6,200 | $19,400 |
| 2017 | $476 | $25,600 | $6,200 | $19,400 |
| 2016 | $476 | $25,600 | $6,200 | $19,400 |
| 2015 | -- | $25,800 | $0 | $0 |
| 2014 | $421 | $25,808 | $0 | $0 |
Source: Public Records
Map
Source: Realtracs
MLS Number: 2853267
APN: 011E-A-022.00
Nearby Homes
- 719 Pollard Rd
- 740 Pollard Rd
- 652 Northview Dr
- Lot 6A Bent Rd
- 704 N Country Ln
- 27 ac Douglas Dam Rd
- 27 Acs Douglas Dam Rd
- 34 Ac Douglas Dam Rd
- 0 Douglas Dam Rd Unit 1295055
- 0 Douglas Dam Rd Unit 1295026
- 0 Bent Rd Unit 707236
- 3820 Poplar Ln
- Lot 6 Hickory Ln
- 0 Hickman Rd
- 152 Clear Creek Rd
- 4162/283 Snyder Road and Bartlett Dr
- 319 Stoneybrook Trail
- 319 Stoney Brook Trail
- 4239 Cristi Way
- 4231 Cristi Way
- 4223 Christy Way
- 4241 Christy Way
- 4223 Cristi Way
- 4243 Cristi Way
- 4243 Cristi Way
- 4243 Christy Way
- 20 Christy Way
- 4217 Cristi Way
- 4217 Christy Way
- 4213 Cristi Way
- 4228 Cristi Way
- 4265 Christy Way
- 4265 Cristi Way
- 4625 Christy Way
- 4260 Cristi Way
- 4240 Bent Rd
- 4208 Cristi Way
- 4320 Bent Rd
