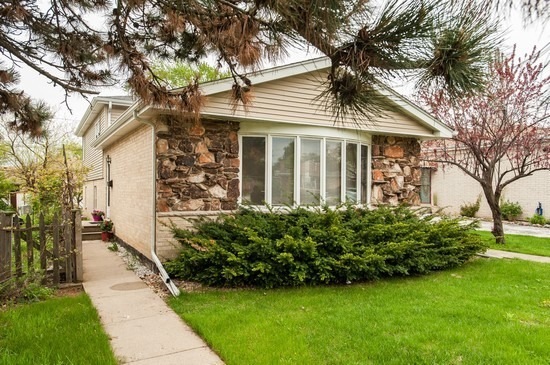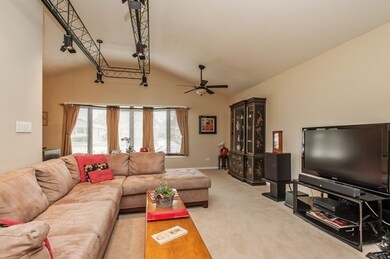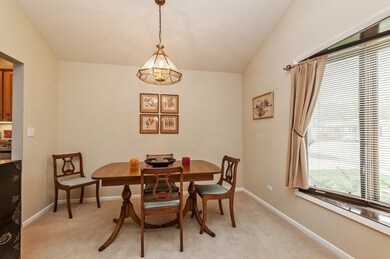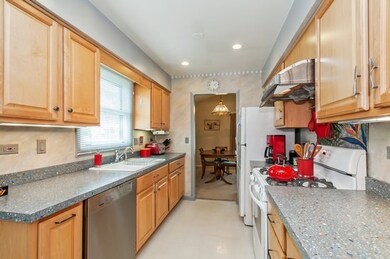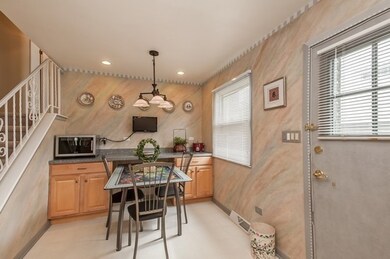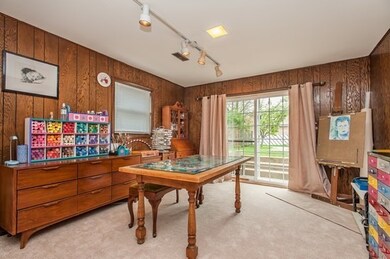
4239 Golf Rd Skokie, IL 60076
North Skokie NeighborhoodEstimated Value: $386,000 - $464,000
Highlights
- Landscaped Professionally
- Recreation Room
- Community Pool
- Niles North High School Rated A+
- Vaulted Ceiling
- Workshop
About This Home
As of December 2014Spacious home-this home has new decor-fresh paint & neutral new carpet most rms! Architectural & artistic details versatile flr plan. Move-in condition.Dining rm flexible to entertain 28 guests, eat-in Kit. Great storage:all closets w/blt-ins lights. LL could be in-law/guest suite. Huge sub-bsmt. No gar, but craft, work & music rm
Last Agent to Sell the Property
Coldwell Banker Realty License #471005724 Listed on: 05/16/2014

Home Details
Home Type
- Single Family
Est. Annual Taxes
- $5,930
Year Built
- Built in 1977
Lot Details
- 3,123 Sq Ft Lot
- Lot Dimensions are 30.84x125
- Landscaped Professionally
- Additional Parcels
Home Design
- Split Level Home
- Tri-Level Property
- Concrete Perimeter Foundation
Interior Spaces
- 1,685 Sq Ft Home
- Vaulted Ceiling
- Whole House Fan
- Ceiling Fan
- Entrance Foyer
- Family Room
- Combination Dining and Living Room
- Breakfast Room
- Recreation Room
- Workshop
- Storage Room
- Utility Room with Study Area
- Unfinished Attic
- Carbon Monoxide Detectors
Kitchen
- Range
- Microwave
- Dishwasher
- Disposal
Bedrooms and Bathrooms
- 4 Bedrooms
- 4 Potential Bedrooms
- In-Law or Guest Suite
- 2 Full Bathrooms
- Dual Sinks
Laundry
- Laundry Room
- Dryer
- Washer
Finished Basement
- Walk-Out Basement
- Exterior Basement Entry
- Sump Pump
- Sub-Basement
- Finished Basement Bathroom
Parking
- 2 Parking Spaces
- Off Alley Driveway
- Uncovered Parking
- Parking Included in Price
- Assigned Parking
Schools
- Highland Elementary School
- Old Orchard Junior High School
- Niles North High School
Utilities
- Forced Air Heating and Cooling System
- Humidifier
- Heating System Uses Natural Gas
- Power Generator
- Lake Michigan Water
- Cable TV Available
Community Details
- Community Pool
- Horse Trails
Listing and Financial Details
- Homeowner Tax Exemptions
Ownership History
Purchase Details
Purchase Details
Home Financials for this Owner
Home Financials are based on the most recent Mortgage that was taken out on this home.Purchase Details
Similar Homes in the area
Home Values in the Area
Average Home Value in this Area
Purchase History
| Date | Buyer | Sale Price | Title Company |
|---|---|---|---|
| Rassal Llc | $150,000 | Cambridge Title Company | |
| Syed Ashfaq | $253,500 | Chicago Title Insurance Co | |
| Moy Annie | -- | -- |
Mortgage History
| Date | Status | Borrower | Loan Amount |
|---|---|---|---|
| Previous Owner | Syed Ashfaq | $202,800 | |
| Previous Owner | Moy Annie | $50,000 |
Property History
| Date | Event | Price | Change | Sq Ft Price |
|---|---|---|---|---|
| 12/01/2014 12/01/14 | Sold | $253,500 | -9.3% | $150 / Sq Ft |
| 10/18/2014 10/18/14 | Pending | -- | -- | -- |
| 10/11/2014 10/11/14 | Price Changed | $279,500 | -3.3% | $166 / Sq Ft |
| 08/18/2014 08/18/14 | Price Changed | $289,000 | -3.7% | $172 / Sq Ft |
| 07/14/2014 07/14/14 | Price Changed | $300,000 | -2.9% | $178 / Sq Ft |
| 06/26/2014 06/26/14 | Price Changed | $309,000 | -3.1% | $183 / Sq Ft |
| 06/09/2014 06/09/14 | Price Changed | $319,000 | -3.0% | $189 / Sq Ft |
| 06/01/2014 06/01/14 | Price Changed | $329,000 | -5.7% | $195 / Sq Ft |
| 05/16/2014 05/16/14 | For Sale | $349,000 | -- | $207 / Sq Ft |
Tax History Compared to Growth
Tax History
| Year | Tax Paid | Tax Assessment Tax Assessment Total Assessment is a certain percentage of the fair market value that is determined by local assessors to be the total taxable value of land and additions on the property. | Land | Improvement |
|---|---|---|---|---|
| 2024 | $5,555 | $29,000 | $3,750 | $25,250 |
| 2023 | $5,555 | $29,000 | $3,750 | $25,250 |
| 2022 | $5,555 | $29,000 | $3,750 | $25,250 |
| 2021 | $7,928 | $28,967 | $2,578 | $26,389 |
| 2020 | $8,504 | $31,381 | $2,578 | $28,803 |
| 2019 | $8,496 | $34,485 | $2,578 | $31,907 |
| 2018 | $5,904 | $25,350 | $2,265 | $23,085 |
| 2017 | $5,963 | $25,350 | $2,265 | $23,085 |
| 2016 | $8,362 | $32,233 | $2,265 | $29,968 |
| 2015 | $6,696 | $23,991 | $1,953 | $22,038 |
| 2014 | $5,840 | $23,991 | $1,953 | $22,038 |
| 2013 | $5,811 | $23,991 | $1,953 | $22,038 |
Agents Affiliated with this Home
-
Linda Martin

Seller's Agent in 2014
Linda Martin
Coldwell Banker Realty
(847) 275-7253
48 Total Sales
-
Khurram Qureshi

Buyer's Agent in 2014
Khurram Qureshi
Coldwell Banker Realty
(312) 476-0606
63 Total Sales
Map
Source: Midwest Real Estate Data (MRED)
MLS Number: 08617500
APN: 10-15-202-008-0000
- 9617 Tripp Ave
- 9351 Kostner Ave
- 9450 Crawford Ave
- 9313 Lowell Ave
- 9412 Crawford Ave
- 9839 Keeler Ave
- 9535 Harding Ave
- 9445 Kenton Ave Unit 307
- 9445 Kenton Ave Unit P30
- 9445 Kenton Ave Unit P14
- 9546 Springfield Ave
- 9911 Kedvale Ave
- 2309 Crawford Ave
- 4310 Church St
- 9330 Kolmar Ave
- 9140 Keystone Ave
- 2334 Cowper Ave
- 9110 Keystone Ave
- 9010 Keeler Ave
- 3045 Payne St
