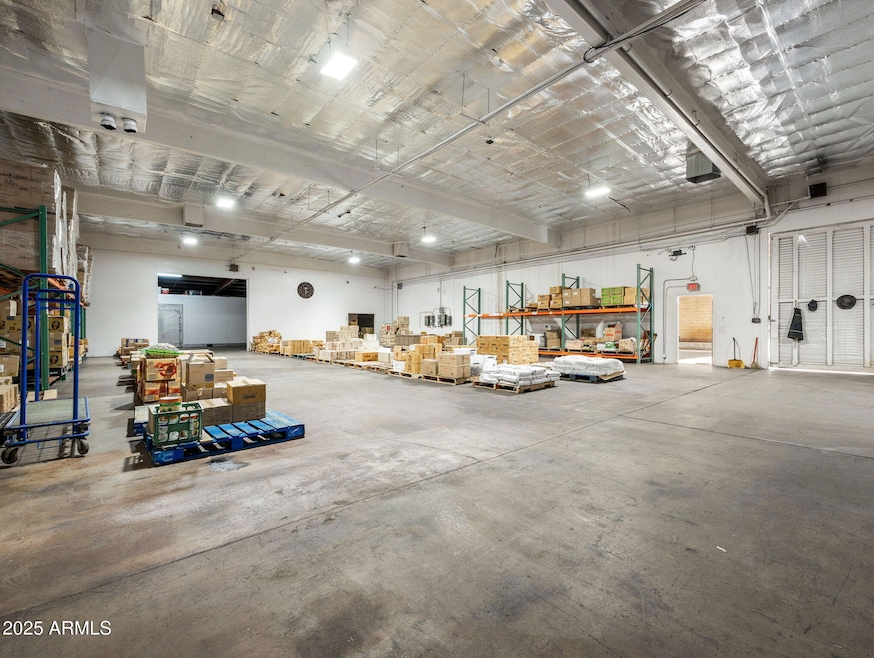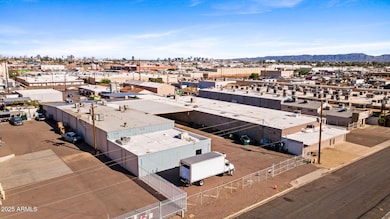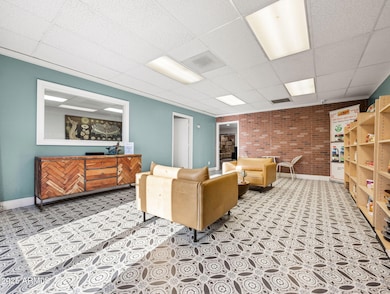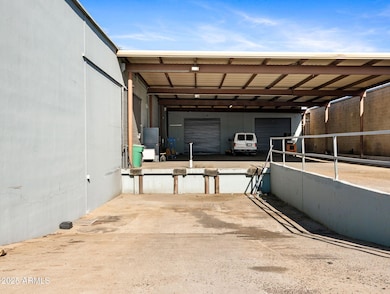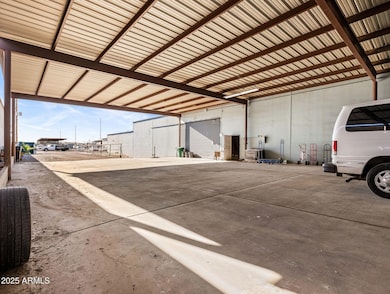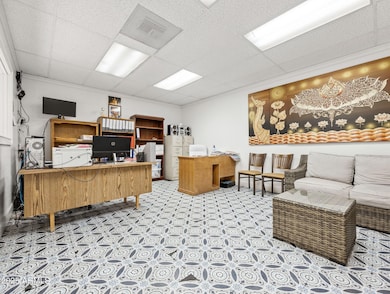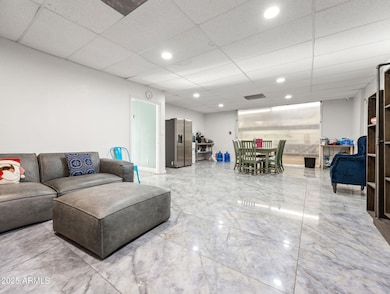4239 N 40th Ave Phoenix, AZ 85019
Maryvale NeighborhoodEstimated payment $15,090/month
Highlights
- 0.59 Acre Lot
- Community Kitchen
- Ceramic Tile Flooring
- Phoenix Coding Academy Rated A
- Cooling Available
- Heat Pump System
About This Home
TREMENDOUS OPPORTUNITY AND VALUE! Almost 16,000 sq ft under roof! Apprx 12K sq ft interior space and apprx 3,600 sq ft loading bay. Huge warehouse space in strategic Phoenix location is impossible to find. Clean Phase 1 Environmental in July 2023. 2 bay covered semi loading dock with (2) 12 x 12 rolling doors and (1) 12 x 16 sliding door. Fenced parking - 8 spaces. Property is perimeter fenced as well. Complete interior insulation installed - 2023. Commercial kitchen with both a 20 x 25 walk-in freezer and 20 x 25 walk-in cooler. Office Space! Retail Space! Showroom Space! (2) restrooms - ladies room has a shower and washer / dryer. This property is clean, clean, clean. ** WATCH VIDEO! ** Security system w/ cameras. Outstanding location! Easy access to I-17, Hwy 60 and I-10.
Property Details
Property Type
- Other
Est. Annual Taxes
- $10,034
Year Built
- Built in 1971
Lot Details
- 0.59 Acre Lot
- Wire Fence
- Property is zoned COMM / OT / RP
Home Design
- 11,794 Sq Ft Home
- Foam Roof
- Block Exterior
Flooring
- Concrete
- Ceramic Tile
Parking
- 8 Open Parking Spaces
- 26 Parking Spaces
- Public Parking
- 18 Covered Spaces
- Free Parking
- Fenced Parking
Utilities
- Cooling Available
- Heat Pump System
- 220 Volts
Listing and Financial Details
- Tax Lot 14
- Assessor Parcel Number 107-12-019-H
Community Details
Amenities
- Community Kitchen
- Showroom
- Reception Area
Additional Features
- Building Dimensions are 100'X236.22'
- Operating Expense $10,034
Map
Home Values in the Area
Average Home Value in this Area
Tax History
| Year | Tax Paid | Tax Assessment Tax Assessment Total Assessment is a certain percentage of the fair market value that is determined by local assessors to be the total taxable value of land and additions on the property. | Land | Improvement |
|---|---|---|---|---|
| 2025 | $10,710 | $67,736 | -- | -- |
| 2024 | $10,388 | $66,526 | -- | -- |
| 2023 | $10,388 | $127,568 | $25,636 | $101,932 |
| 2022 | $10,529 | $92,908 | $19,898 | $73,010 |
| 2021 | $10,931 | $90,522 | $20,466 | $70,056 |
| 2020 | $10,509 | $80,568 | $18,846 | $61,722 |
| 2019 | $10,379 | $65,016 | $14,868 | $50,148 |
| 2018 | $9,582 | $57,672 | $13,266 | $44,406 |
| 2017 | $9,461 | $56,826 | $13,824 | $43,002 |
| 2016 | $9,063 | $55,008 | $12,924 | $42,084 |
| 2015 | $8,816 | $48,082 | $13,154 | $34,928 |
Property History
| Date | Event | Price | List to Sale | Price per Sq Ft |
|---|---|---|---|---|
| 09/24/2025 09/24/25 | For Sale | $2,699,000 | -- | $229 / Sq Ft |
Purchase History
| Date | Type | Sale Price | Title Company |
|---|---|---|---|
| Special Warranty Deed | $1,600,000 | Great American Title Agency | |
| Warranty Deed | $425,000 | Grand Canyon Title Agency In | |
| Warranty Deed | $1,707,488 | First American Title | |
| Warranty Deed | $260,000 | Grand Canyon Title Agency In | |
| Warranty Deed | -- | Grand Canyon Title Agency In | |
| Cash Sale Deed | $15,000 | -- |
Mortgage History
| Date | Status | Loan Amount | Loan Type |
|---|---|---|---|
| Open | $1,200,000 | New Conventional | |
| Closed | $200,000 | No Value Available | |
| Previous Owner | $340,000 | Commercial | |
| Previous Owner | $757,225 | Seller Take Back | |
| Previous Owner | $208,000 | Seller Take Back | |
| Previous Owner | $640,000 | No Value Available |
Source: Arizona Regional Multiple Listing Service (ARMLS)
MLS Number: 6923663
APN: 107-12-019H
- 4132 N 38th Dr
- 3776 Grand Ave Unit 1
- 3825 N 39th Ave
- 3856 W Clarendon Ave
- 4615 N 39th Ave Unit 8
- 4615 N 39th Ave Unit 23
- 4436 N 37th Ave
- 3624 W Clarendon Ave
- 4718 N 39th Ave
- 3421 W Montecito Ave
- 3840 N 43rd Ave Unit 79
- 3840 N 43rd Ave Unit 36
- 3840 N 43rd Ave Unit 58
- 3840 N 43rd Ave Unit 78
- 4426 N 34th Dr
- 4750 N 39th Dr
- 3925 W Osborn Rd
- 4450 W Weldon Ave
- 3944 W Camelback Rd
- 4221 N 33rd Dr
- 4615 N 39th Ave Unit 15
- 4326 N 35th Ave
- 4235 N 35th Ave
- 4201 N 35th Ave
- 4030 N 44th Ave
- 4102 W Osborn Rd
- 4001 W Camelback Rd
- 3734 W Camelback Rd
- 3943 W Reade Ave
- 3947 W Wonderview Rd
- 3708 W Camelback Rd
- 5046 N 40th Ave
- 3101 N 40th Dr Unit ID1244322P
- 4229 N 32nd Ave
- 4212 N 47th Dr
- 3023 N 40th Ln Unit ID1244329P
- 3030 N 35th Ave
- 3134 W Pierson St
- 3036 W Elm St
- 4548 N 29th Ave
