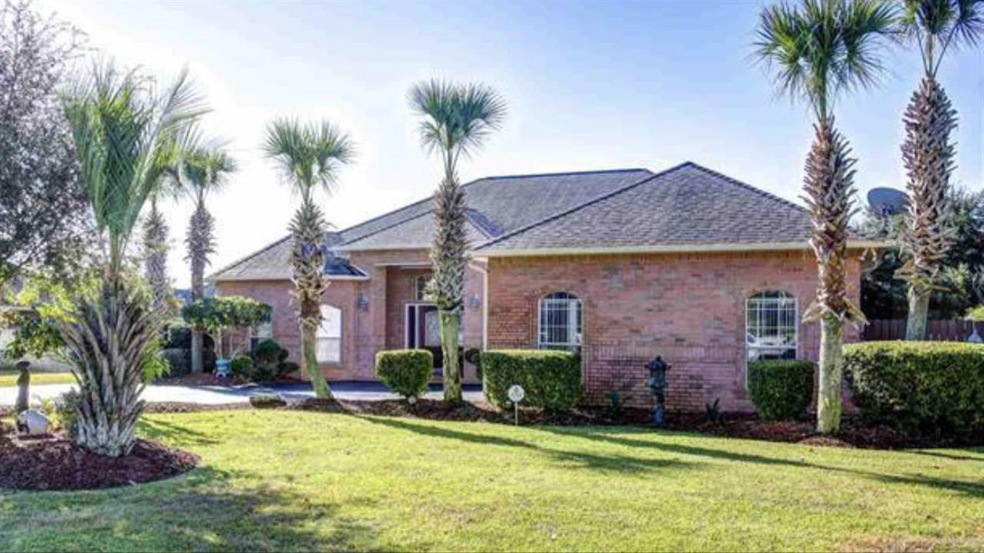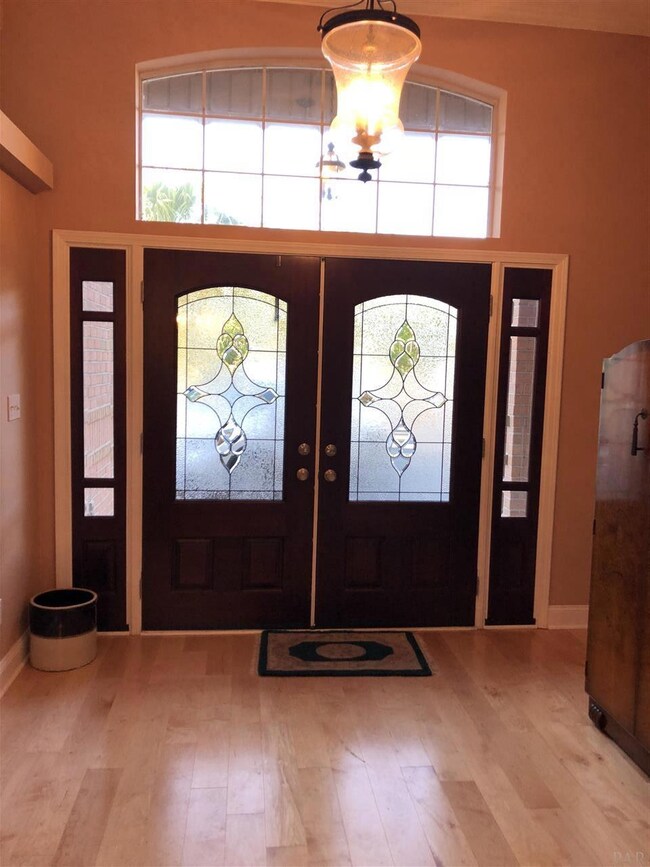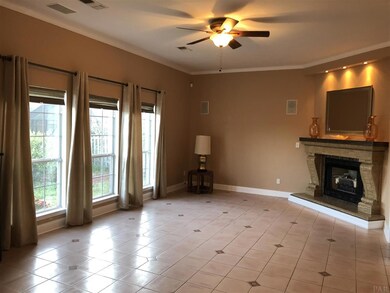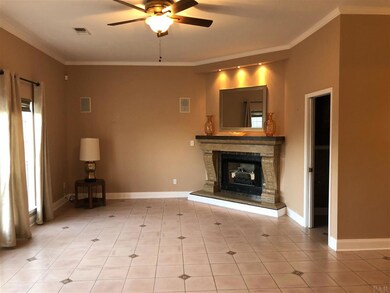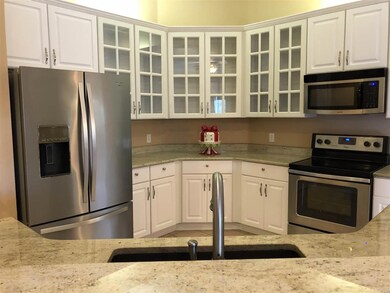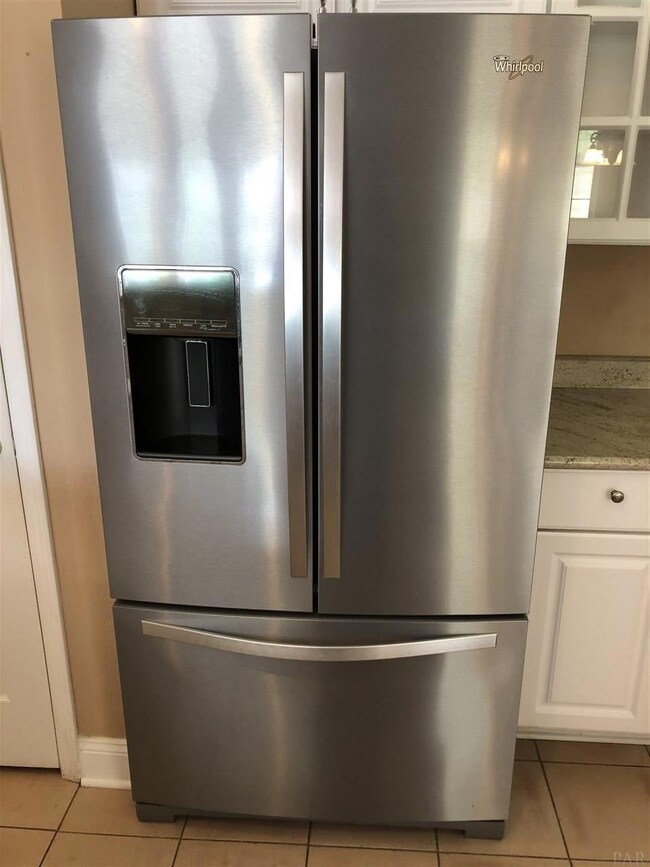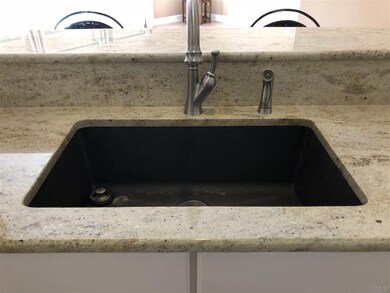
4239 N Cambridge Way Milton, FL 32571
Highlights
- Updated Kitchen
- Wood Flooring
- High Ceiling
- S.S. Dixon Intermediate School Rated A-
- Sun or Florida Room
- Granite Countertops
About This Home
As of July 2018PACE SCHOOLS - 4 BR / 2.5 BATHS plus OFFICE/STUDY and also a FLORIDA/SUNROOM in this custom, immaculate brick home in the desirable Hammersmith subdivision. This beautiful home has been completely updated with granite and stainless steel appliances in the kitchen, totally upgraded master bath with large walk in shower and seat area, garden tub with recessed lighting, double vanity and granite countertops , tile floors and new light fixtures. The house has BELLAWOOD floors with 100 year warranty in the entrance and open area, new high baseboards, new UV shades in 2 bedrooms and in the heated/cooled FL room. Also there are new windows, updated A/C in 2012 and a new water heater. Other features in this select home are high ceilings, a gas ventless fireplace with custom front and mantel, 30 year roof, central vacuum, surround sound, laundry room with utility sink and cabinets, and an irrigation well for the sprinkler system. This home has an extra parking area, tropical landscaping, fenced yard, patio with pavers, and a floor plan that is versatile for any need or desire. You can choose to have a study, office, formal living or dining space, or media room. This home is clean, clean, clean, and move in ready. Call to schedule a showing today.
Home Details
Home Type
- Single Family
Est. Annual Taxes
- $2,244
Year Built
- Built in 1998
Lot Details
- 0.33 Acre Lot
- Lot Dimensions: 100
- Privacy Fence
- Back Yard Fenced
HOA Fees
- $21 Monthly HOA Fees
Parking
- 2 Car Garage
- Garage Door Opener
- Guest Parking
Home Design
- Brick Exterior Construction
- Slab Foundation
- Shingle Roof
Interior Spaces
- 2,864 Sq Ft Home
- 1-Story Property
- Central Vacuum
- Sound System
- Chair Railings
- Crown Molding
- High Ceiling
- Ceiling Fan
- Fireplace
- Double Pane Windows
- Shutters
- Blinds
- Insulated Doors
- Sitting Room
- Formal Dining Room
- Home Office
- Sun or Florida Room
- Storage
- Inside Utility
Kitchen
- Updated Kitchen
- Breakfast Area or Nook
- Breakfast Bar
- Self-Cleaning Oven
- Built-In Microwave
- Dishwasher
- Granite Countertops
Flooring
- Wood
- Carpet
- Laminate
Bedrooms and Bathrooms
- 4 Bedrooms
- Walk-In Closet
- Dressing Area
- Remodeled Bathroom
- Granite Bathroom Countertops
- Tile Bathroom Countertop
- Dual Vanity Sinks in Primary Bathroom
- Private Water Closet
- Soaking Tub
- Separate Shower
Home Security
- Home Security System
- Smart Thermostat
- Fire and Smoke Detector
Schools
- Dixon Elementary School
- SIMS Middle School
- Pace High School
Utilities
- Central Heating and Cooling System
- Baseboard Heating
- Agricultural Well Water Source
- Electric Water Heater
- High Speed Internet
- Cable TV Available
Additional Features
- Energy-Efficient Insulation
- Patio
Community Details
- Hammersmith Subdivision
Listing and Financial Details
- Home warranty included in the sale of the property
- Assessor Parcel Number 272N29165100G000090
Ownership History
Purchase Details
Home Financials for this Owner
Home Financials are based on the most recent Mortgage that was taken out on this home.Purchase Details
Home Financials for this Owner
Home Financials are based on the most recent Mortgage that was taken out on this home.Purchase Details
Similar Homes in Milton, FL
Home Values in the Area
Average Home Value in this Area
Purchase History
| Date | Type | Sale Price | Title Company |
|---|---|---|---|
| Warranty Deed | $292,000 | Attorney | |
| Warranty Deed | $305,000 | Clear Title Of Nw Fl Llc | |
| Deed | $25,900 | -- |
Mortgage History
| Date | Status | Loan Amount | Loan Type |
|---|---|---|---|
| Open | $228,500 | New Conventional | |
| Closed | $233,600 | New Conventional | |
| Previous Owner | $65,000 | Seller Take Back | |
| Previous Owner | $150,000 | Credit Line Revolving | |
| Previous Owner | $99,000 | Unknown | |
| Previous Owner | $106,800 | New Conventional | |
| Previous Owner | $56,800 | New Conventional |
Property History
| Date | Event | Price | Change | Sq Ft Price |
|---|---|---|---|---|
| 07/25/2018 07/25/18 | Sold | $292,000 | -2.6% | $102 / Sq Ft |
| 06/17/2018 06/17/18 | Pending | -- | -- | -- |
| 05/22/2018 05/22/18 | Price Changed | $299,900 | -4.8% | $105 / Sq Ft |
| 03/30/2018 03/30/18 | For Sale | $314,900 | +3.2% | $110 / Sq Ft |
| 01/22/2016 01/22/16 | Sold | $305,000 | -12.5% | $99 / Sq Ft |
| 11/22/2015 11/22/15 | Pending | -- | -- | -- |
| 09/27/2015 09/27/15 | For Sale | $348,500 | -- | $113 / Sq Ft |
Tax History Compared to Growth
Tax History
| Year | Tax Paid | Tax Assessment Tax Assessment Total Assessment is a certain percentage of the fair market value that is determined by local assessors to be the total taxable value of land and additions on the property. | Land | Improvement |
|---|---|---|---|---|
| 2024 | $2,244 | $217,282 | -- | -- |
| 2023 | $2,244 | $210,953 | $0 | $0 |
| 2022 | $2,177 | $204,251 | $0 | $0 |
| 2021 | $2,151 | $198,302 | $0 | $0 |
| 2020 | $2,139 | $195,564 | $0 | $0 |
| 2019 | $2,086 | $191,167 | $0 | $0 |
| 2018 | $3,054 | $233,245 | $0 | $0 |
| 2017 | $0 | $209,000 | $0 | $0 |
| 2016 | $0 | $199,990 | $0 | $0 |
| 2015 | -- | $198,600 | $0 | $0 |
| 2014 | $931 | $197,024 | $0 | $0 |
Agents Affiliated with this Home
-
Kelly Hobbs

Seller's Agent in 2018
Kelly Hobbs
Woodlands & Homes, LLC
(850) 698-8770
42 Total Sales
-
Heath Gifford

Buyer's Agent in 2018
Heath Gifford
Neal & Company, LLC
(407) 988-5430
19 Total Sales
-
Diane Tyson

Seller's Agent in 2016
Diane Tyson
LPT Realty
(850) 982-7956
10 Total Sales
-
KAREN COOK

Seller Co-Listing Agent in 2016
KAREN COOK
LPT Realty
(850) 712-8587
28 Total Sales
Map
Source: Pensacola Association of REALTORS®
MLS Number: 533368
APN: 27-2N-29-1651-00G00-0090
- 6010 E Cambridge Way
- 4172 N Cambridge Way
- 4155 Lancaster Gate Dr
- 6041 W Cambridge Way
- 4329 Essex Terrace Cr
- 4125 Tamworth Ct
- 4100 Berry Cir
- 4135 Dundee Crossing Dr
- 4085 Luther Fowler Rd
- 6148 Jameson Cir
- 6148 Jameson Cr
- 3956 Harbors Port St
- 6065 Autumn Pines Cir
- 6049 Autumn Pines Cir
- 5775 Conley Ct
- 4351 Berryhill Rd
- 6066 Autumn Pines Cir
- 3963 Tuscany Way
- 6018 Autumn Pines Cir
- 5994 Autumn Pines Cir
