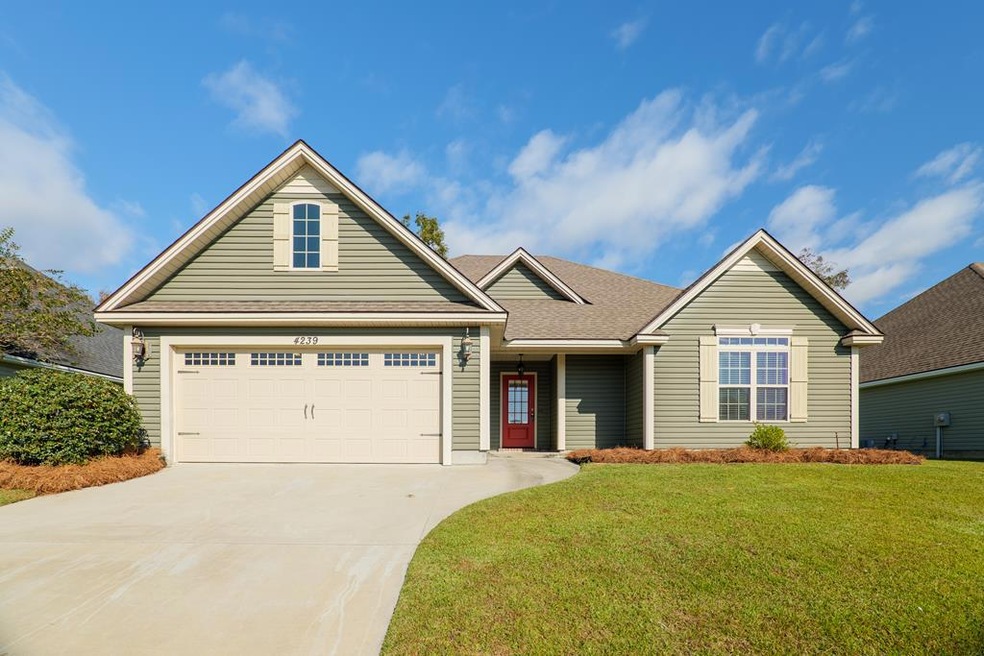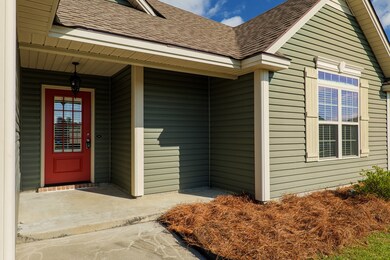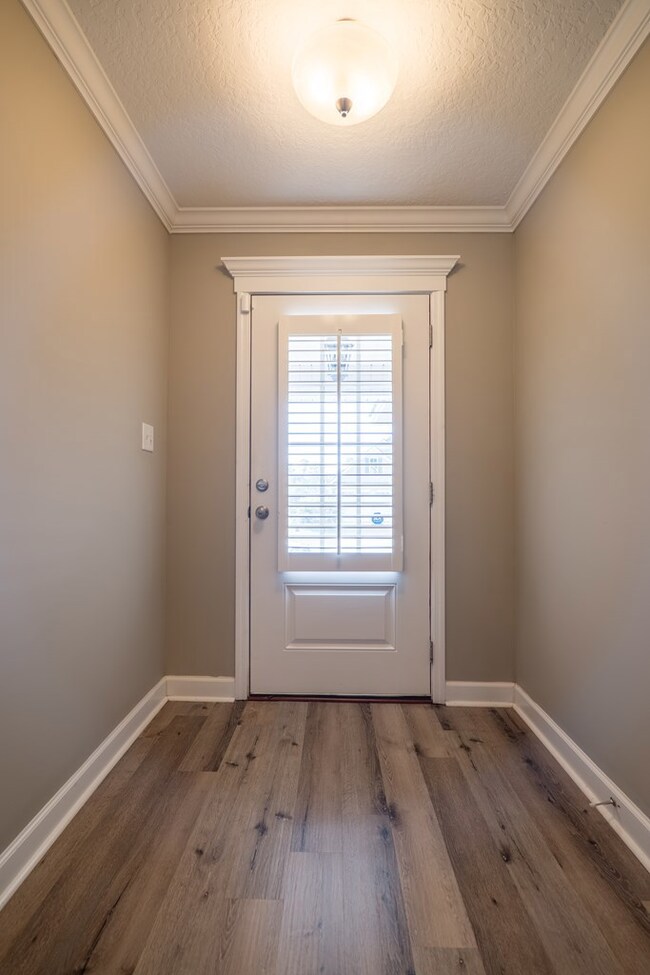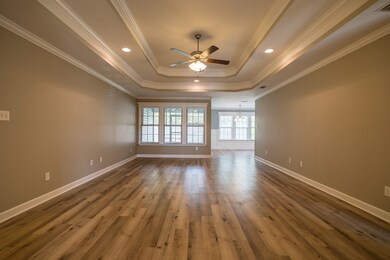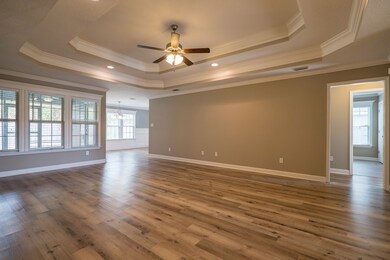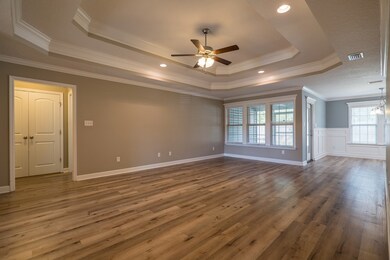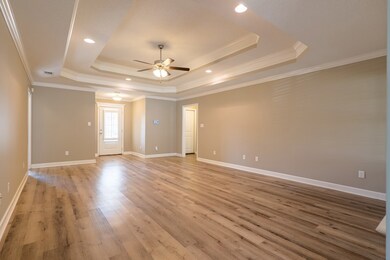
4239 Nelson Hill Place Hahira, GA 31632
Estimated payment $1,705/month
Highlights
- Screened Patio
- Home Security System
- Tile Flooring
- Dewar Elementary School Rated A
- Laundry Room
- Central Heating and Cooling System
About This Home
Nestled in the lovely Nelson Hill development, this rare gem offers a harmonious blend of space, style, and convenience. Boasting over 1,800 square feet, this four-bedroom, two-bathroom home is among the largest in the neighborhood, providing ample room for comfortable living and entertaining. Designed for low-maintenance living, the home features carpet-free floors throughout the main living spaces and a fenced yard perfect for easy upkeep. Adding to its appeal, the property currently enjoys no backyard neighbors for extra privacy. Freshly painted and professionally cleaned, the interior radiates charm and sophistication. The kitchen is a chef's delight, showcasing a stunning backsplash, stainless steel appliances, and a thoughtful layout. The expansive primary suite is a serene retreat, complete with tray ceilings, double walk-in closets, a luxurious double vanity, a jetted garden tub for ultimate relaxation, and a separate shower. A vaulted ceiling and abundant natural light make the front guest bedroom an inviting space, ideal as a home office or a bright retreat for guests. Practical features include a conveniently located laundry room near the primary suite, a double vanity in the guest bathroom, a spacious two-car garage, and a screened-in porch perfect for enjoying the outdoors in shaded comfort. Zoned Lowndes County Schools and offering quick access to town amenities and I-75, this home combines convenience with a peaceful setting. Don't miss the opportunity to make this exceptional property your own—schedule a showing today!
Last Listed By
RE/MAX Town & Country Brokerage Email: 2292990557, mollymcgrory@gmail.com License #391848 Listed on: 11/27/2024

Home Details
Home Type
- Single Family
Est. Annual Taxes
- $2,294
Year Built
- Built in 2017
Lot Details
- 6,098 Sq Ft Lot
- Fenced
- Property is zoned P-D
HOA Fees
- $11 Monthly HOA Fees
Parking
- 2 Car Garage
- Garage Door Opener
Home Design
- Slab Foundation
- Shingle Roof
- Vinyl Siding
Interior Spaces
- 1,818 Sq Ft Home
- 1-Story Property
- Ceiling Fan
- Blinds
- Aluminum Window Frames
- Home Security System
- Laundry Room
Kitchen
- Electric Range
- Microwave
- Dishwasher
- Disposal
Flooring
- Tile
- Luxury Vinyl Tile
Bedrooms and Bathrooms
- 4 Bedrooms
- 2 Full Bathrooms
Outdoor Features
- Screened Patio
- Exterior Lighting
Utilities
- Central Heating and Cooling System
- Cable TV Available
Community Details
- Nelson Hill Subdivision
- On-Site Maintenance
Listing and Financial Details
- Assessor Parcel Number 0071 511
Map
Home Values in the Area
Average Home Value in this Area
Tax History
| Year | Tax Paid | Tax Assessment Tax Assessment Total Assessment is a certain percentage of the fair market value that is determined by local assessors to be the total taxable value of land and additions on the property. | Land | Improvement |
|---|---|---|---|---|
| 2024 | $2,294 | $93,592 | $14,000 | $79,592 |
| 2023 | $2,294 | $93,592 | $14,000 | $79,592 |
| 2022 | $2,352 | $82,173 | $14,000 | $68,173 |
| 2021 | $1,729 | $63,260 | $9,000 | $54,260 |
| 2020 | $1,610 | $63,260 | $9,000 | $54,260 |
| 2019 | $1,512 | $59,086 | $9,000 | $50,086 |
| 2018 | $1,527 | $59,086 | $9,000 | $50,086 |
| 2017 | $180 | $4,500 | $4,500 | $0 |
| 2016 | $127 | $4,500 | $4,500 | $0 |
Property History
| Date | Event | Price | Change | Sq Ft Price |
|---|---|---|---|---|
| 01/14/2025 01/14/25 | For Sale | $269,000 | 0.0% | $148 / Sq Ft |
| 11/27/2024 11/27/24 | Pending | -- | -- | -- |
| 11/27/2024 11/27/24 | For Sale | $269,000 | +35.2% | $148 / Sq Ft |
| 02/16/2021 02/16/21 | Sold | $199,000 | +0.1% | $111 / Sq Ft |
| 01/08/2021 01/08/21 | Pending | -- | -- | -- |
| 01/08/2021 01/08/21 | For Sale | $198,900 | +17.1% | $111 / Sq Ft |
| 08/31/2017 08/31/17 | Sold | $169,900 | 0.0% | $95 / Sq Ft |
| 06/17/2017 06/17/17 | Pending | -- | -- | -- |
| 06/17/2017 06/17/17 | For Sale | $169,900 | -- | $95 / Sq Ft |
Purchase History
| Date | Type | Sale Price | Title Company |
|---|---|---|---|
| Warranty Deed | $199,000 | -- | |
| Warranty Deed | $169,900 | -- |
Mortgage History
| Date | Status | Loan Amount | Loan Type |
|---|---|---|---|
| Previous Owner | $171,616 | New Conventional |
Similar Homes in Hahira, GA
Source: South Georgia MLS
MLS Number: 143247
APN: 0071-511
- 4240 Nelson Hill Place
- 4255 Nelson Hill Place
- 4158 Nelson Hill Place
- 4154 Nelson Hill Place
- 4196 Shadow Garden Dr
- 4165 Bright Creek
- 4166 Shadow Garden Dr
- 4172 Bright Creek
- 4133 Nelson Hill Place
- 4142 Silver Glen
- 4184 Cider Trail
- 4965 Hatfield Cir
- 3061 Houser Way
- 5055 Hatfield Cir
- 4740 Amelia Cir
- 5039 Hatfield Cir
- 4686 Rudy Way
- 3041 Houser Way
- 5108 Hatfield Cir
- 5112 Hatfield Cir
