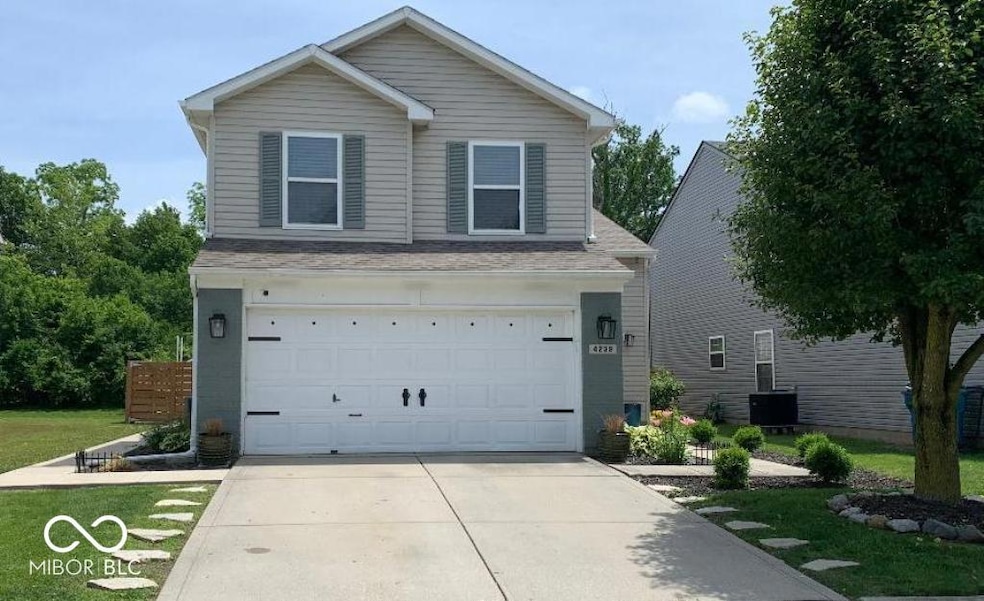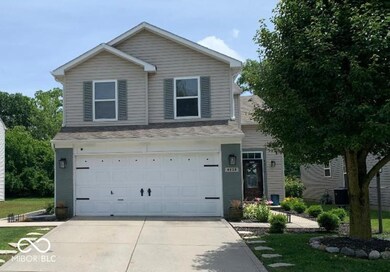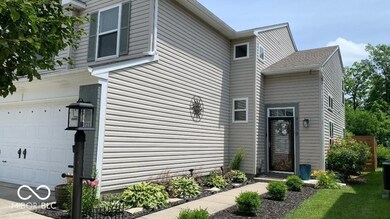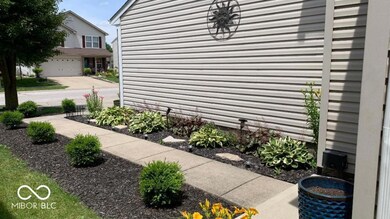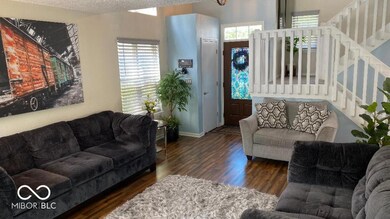
4239 Village Trace Dr Indianapolis, IN 46254
Snacks/Guion Creek NeighborhoodHighlights
- Traditional Architecture
- 2 Car Attached Garage
- Breakfast Bar
- Outdoor Water Feature
- Walk-In Closet
- Patio
About This Home
As of August 2024Your new home sets the standards. Upgrades includes newer 3D roof w/ transferable 30 year warranty, mature, beautiful low maintenance perennial landscaping, photo sensor exterior lighting, home security system w/ 4 high definition cameras, digital entry door keypad, nest thermostat and motion & glass break sensors. It has a newer concrete walkway that leads to an oversized patio w/ a multi seating firepit. The finished shed has insulated walls & ceiling and 2 convenient outlets for heating, lighting & cooling. It has a privacy fence on both sides of rear w/ chain link across the back for view of pond. Home also offers a superior electric HVAC system, furnace & central cooling, warm plank floors throughout main level, custom Shenandoah cabinetry with under touch lighting in kitchen and quarts kitchen countertops with a ceramic & stone black splash. Electric outlets and switches have been updated to decor style devices throughout w/ integrated night lights & motion activated sensors for laundry and closets. The carpet on the stairway and upstairs is only 2 yrs old and w/ gel insulated padding. All baths have been updated and you will specifically enjoy the luxurious his & hers master bath w/ dual sink, floating vanity with under cabinet touch lighting. Come see for yourself.
Last Agent to Sell the Property
Ladd Realty, LLC Brokerage Email: djohnsonindy12@yahoo.com License #RB14036067 Listed on: 06/05/2024
Home Details
Home Type
- Single Family
Est. Annual Taxes
- $1,910
Year Built
- Built in 2000 | Remodeled
HOA Fees
- $23 Monthly HOA Fees
Parking
- 2 Car Attached Garage
Home Design
- Traditional Architecture
- Slab Foundation
- Vinyl Siding
Interior Spaces
- 2-Story Property
- Paddle Fans
- Vinyl Clad Windows
- Combination Kitchen and Dining Room
- Utility Room
- Laundry on main level
- Attic Access Panel
Kitchen
- Breakfast Bar
- Electric Oven
- <<builtInMicrowave>>
- Dishwasher
- Disposal
Bedrooms and Bathrooms
- 4 Bedrooms
- Walk-In Closet
Home Security
- Security System Owned
- Fire and Smoke Detector
Outdoor Features
- Patio
- Outdoor Water Feature
- Fire Pit
- Outbuilding
Schools
- Pike High School
Additional Features
- 4,879 Sq Ft Lot
- Forced Air Heating System
Community Details
- Association fees include maintenance
- Association Phone (317) 875-5600
- Eagle Trace Village Subdivision
- Property managed by Associa Home Owners Association
- The community has rules related to covenants, conditions, and restrictions
Listing and Financial Details
- Legal Lot and Block 74 / 1B
- Assessor Parcel Number 490617131022000600
- Seller Concessions Offered
Ownership History
Purchase Details
Home Financials for this Owner
Home Financials are based on the most recent Mortgage that was taken out on this home.Purchase Details
Purchase Details
Home Financials for this Owner
Home Financials are based on the most recent Mortgage that was taken out on this home.Purchase Details
Similar Homes in Indianapolis, IN
Home Values in the Area
Average Home Value in this Area
Purchase History
| Date | Type | Sale Price | Title Company |
|---|---|---|---|
| Warranty Deed | -- | None Listed On Document | |
| Warranty Deed | $275,000 | None Listed On Document | |
| Quit Claim Deed | -- | None Listed On Document | |
| Special Warranty Deed | -- | Federated Land Title Agency | |
| Sheriffs Deed | $75,000 | None Available |
Mortgage History
| Date | Status | Loan Amount | Loan Type |
|---|---|---|---|
| Previous Owner | $270,019 | FHA | |
| Previous Owner | $117,750 | Construction | |
| Previous Owner | $78,347 | FHA |
Property History
| Date | Event | Price | Change | Sq Ft Price |
|---|---|---|---|---|
| 08/02/2024 08/02/24 | Sold | $275,000 | 0.0% | $151 / Sq Ft |
| 06/11/2024 06/11/24 | Pending | -- | -- | -- |
| 06/05/2024 06/05/24 | For Sale | $275,000 | -- | $151 / Sq Ft |
Tax History Compared to Growth
Tax History
| Year | Tax Paid | Tax Assessment Tax Assessment Total Assessment is a certain percentage of the fair market value that is determined by local assessors to be the total taxable value of land and additions on the property. | Land | Improvement |
|---|---|---|---|---|
| 2024 | $2,281 | $215,800 | $35,500 | $180,300 |
| 2023 | $2,281 | $221,200 | $35,500 | $185,700 |
| 2022 | $1,979 | $192,800 | $35,500 | $157,300 |
| 2021 | $1,600 | $153,300 | $15,200 | $138,100 |
| 2020 | $1,409 | $134,300 | $15,200 | $119,100 |
| 2019 | $1,064 | $112,000 | $15,200 | $96,800 |
| 2018 | $840 | $97,200 | $15,200 | $82,000 |
| 2017 | $846 | $97,800 | $15,200 | $82,600 |
| 2016 | $863 | $98,800 | $15,200 | $83,600 |
| 2014 | $621 | $87,500 | $15,200 | $72,300 |
| 2013 | $618 | $88,600 | $15,200 | $73,400 |
Agents Affiliated with this Home
-
Derrick Johnson
D
Seller's Agent in 2024
Derrick Johnson
Ladd Realty, LLC
(317) 840-3847
5 in this area
61 Total Sales
-
Luis Carrillo
L
Buyer's Agent in 2024
Luis Carrillo
F.C. Tucker Company
(317) 271-1700
2 in this area
121 Total Sales
Map
Source: MIBOR Broker Listing Cooperative®
MLS Number: 21983346
APN: 49-06-17-131-022.000-600
- 4316 Village Trace Dr
- 4315 Village Bend Ct
- 4130 Robertson Ct
- 3746 W 46th St
- 4411 Rotterdam Dr
- 4404 London Ct
- 4140 Melbourne Rd
- 4747 Guion Rd
- 4736 Rocky Knob Ln
- 5167 W Abington Way
- 4749 Rocky Knob Ln
- 4566 Melbourne Rd
- 4410 Mountbatten Ct
- 4719 Arabian Run
- 4408 Clovelly Ct
- 4814 Lynton Ct
- 3440 W 46th St
- 3244 Devereaux Dr
- 4350 Sylvan Rd
- 4932 W 37th St
