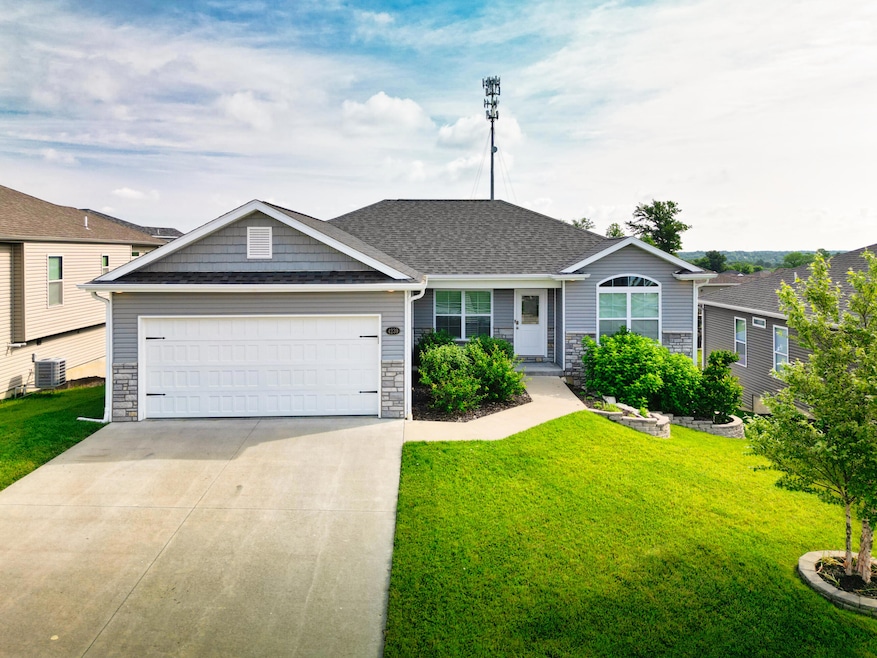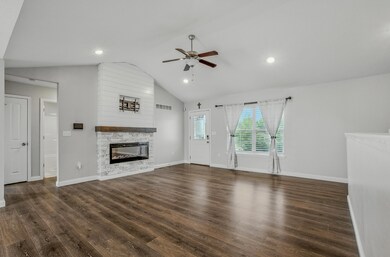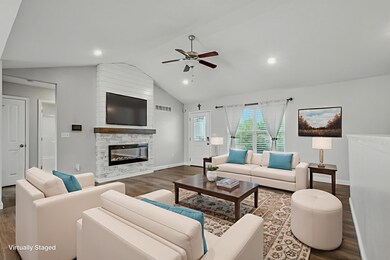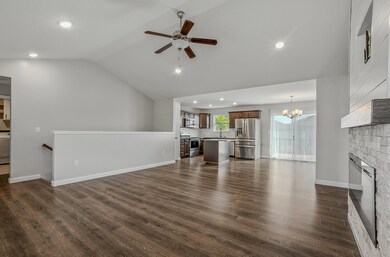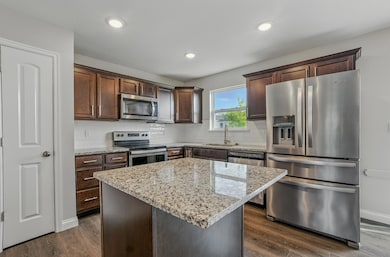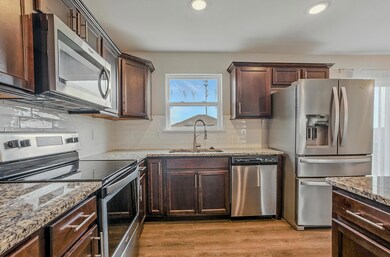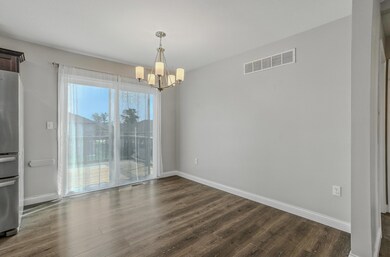
4239 W Posey Ln Columbia, MO 65203
Estimated payment $2,819/month
Highlights
- Deck
- Ranch Style House
- Granite Countertops
- Beulah Ralph Elementary School Rated A-
- Great Room
- Covered patio or porch
About This Home
Looking for a Home that offers space, flexibility, and comfort, this is the one! Designed with a modern open-concept layout, this home makes everyday living and entertaining a breeze. A Split-Bedroom design floor plan, Primary Suite, freshly painted, with Bath offers Dual vanities and Stand Alone Shower. Kitchen w/ Granite countertops, Island, Pantry, and Stainless appliances. Living Room w/ electric fireplace and tv. Lower level FR features a wall of windows and Wet Bar, and a 65 inch TV perfect for entertaining. Flex Room that can serve as a playroom, homework zone, or home office. Need extra space for projects or storage? The dedicated Workshop is a huge bonus. Plenty of unfinished space for extra storage. A fully fenced backyard, irrigation system and pet fence, ideal for Family Fun! LR w/ cabinets, washer & dryer, and extra storage. Whether you are enjoying your morning coffee or enjoying a glass of wine at dusk, each Sunrise and Sunset is a work of art in this serene setting!
Home Details
Home Type
- Single Family
Est. Annual Taxes
- $3,697
Lot Details
- Lot Dimensions are 60 x 122.36
- Property has an invisible fence for dogs
- Privacy Fence
- Vinyl Fence
- Back Yard Fenced
- Electric Fence
- Sprinkler System
HOA Fees
- $25 Monthly HOA Fees
Parking
- 2 Car Attached Garage
- Garage Door Opener
- Driveway
Home Design
- Ranch Style House
- Traditional Architecture
- Concrete Foundation
- Poured Concrete
- Architectural Shingle Roof
- Stone Veneer
- Vinyl Construction Material
Interior Spaces
- Wet Bar
- Paddle Fans
- Electric Fireplace
- Vinyl Clad Windows
- Window Treatments
- Great Room
- Family Room
- Living Room with Fireplace
- Workshop
- Partially Finished Basement
- Walk-Out Basement
- Fire and Smoke Detector
Kitchen
- Eat-In Kitchen
- Microwave
- Dishwasher
- Kitchen Island
- Granite Countertops
Flooring
- Carpet
- Laminate
- Ceramic Tile
Bedrooms and Bathrooms
- 4 Bedrooms
- Split Bedroom Floorplan
- Walk-In Closet
- Bathroom on Main Level
- 3 Full Bathrooms
- Bathtub with Shower
- Shower Only
Laundry
- Laundry on main level
- Dryer
- Washer
Outdoor Features
- Deck
- Covered patio or porch
Schools
- Beulah Ralph Elementary School
- John Warner Middle School
- Rock Bridge High School
Utilities
- Forced Air Heating and Cooling System
- Heating System Uses Natural Gas
- Municipal Utilities District Water
- Sewer District
- High Speed Internet
Community Details
- Built by Hemme
- Nursery Heights Subdivision
Listing and Financial Details
- Assessor Parcel Number 2021709020180001
Map
Home Values in the Area
Average Home Value in this Area
Tax History
| Year | Tax Paid | Tax Assessment Tax Assessment Total Assessment is a certain percentage of the fair market value that is determined by local assessors to be the total taxable value of land and additions on the property. | Land | Improvement |
|---|---|---|---|---|
| 2024 | $3,697 | $51,129 | $9,880 | $41,249 |
| 2023 | $3,666 | $51,129 | $9,880 | $41,249 |
| 2022 | $3,663 | $51,129 | $9,880 | $41,249 |
| 2021 | $3,669 | $51,129 | $9,880 | $41,249 |
| 2020 | $3,887 | $51,129 | $9,880 | $41,249 |
| 2019 | $3,887 | $51,129 | $9,880 | $41,249 |
| 2018 | $756 | $0 | $0 | $0 |
Property History
| Date | Event | Price | Change | Sq Ft Price |
|---|---|---|---|---|
| 06/18/2025 06/18/25 | For Sale | $445,000 | -- | $171 / Sq Ft |
Purchase History
| Date | Type | Sale Price | Title Company |
|---|---|---|---|
| Warranty Deed | -- | Boone Central Title | |
| Warranty Deed | -- | Boone Central Title Company |
Mortgage History
| Date | Status | Loan Amount | Loan Type |
|---|---|---|---|
| Open | $235,000 | Credit Line Revolving | |
| Previous Owner | $287,070 | VA |
Similar Homes in Columbia, MO
Source: Columbia Board of REALTORS®
MLS Number: 427889
APN: 20-217-09-02-018-00
- 4208 Snapdragon Dr
- 4133 W Snapdragon Dr
- 4040 W Perennial Ct
- 7590 S Lavender Dr
- 0 Lot 1005 Needle Rush Dr Unit 420353
- LOT 102 S Warren School Rd
- TRACT 2B Old Plank Rd S
- 6801 Montauk Ct
- 7259 Brackenhill Ct
- 3207 Rivington Dr
- TR 2 W Route K
- 2918 Farleigh Ct
- 3001 Rivington Dr
- 7333 Sella Ct
- 7200 Rudchester Ct
- LOT 1 & 2 W Old Plank Road (Barcus Ridge) Rd
- 2816 Rivington Dr
- 2904 Farleigh Ct
- 7513 Kirby Knowle Ct
- 7305 Sella Ct
