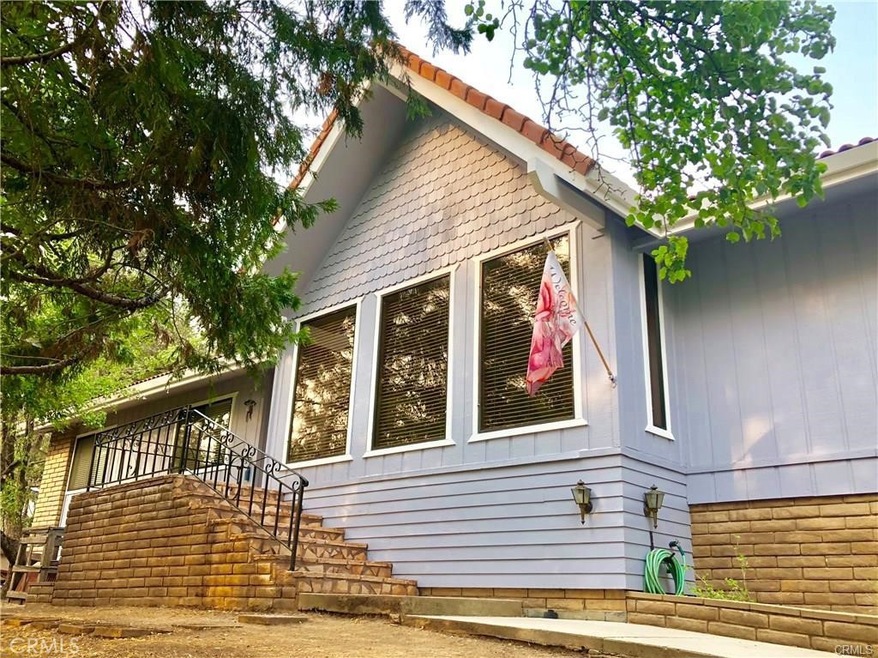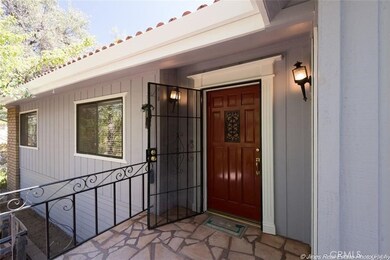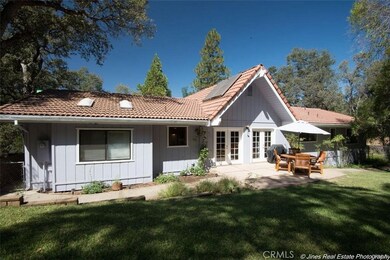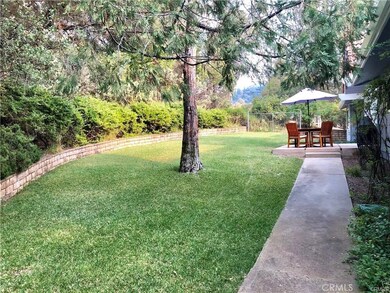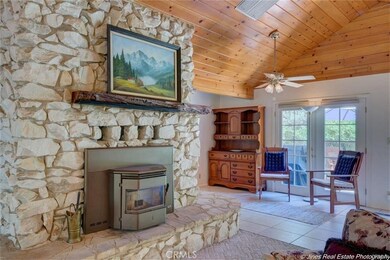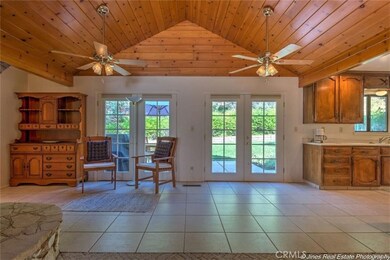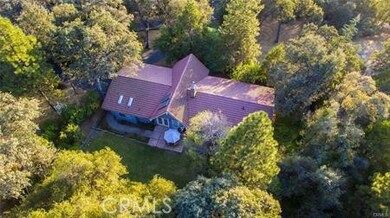
42395 Maples Ln Oakhurst, CA 93644
Estimated Value: $532,627 - $608,000
Highlights
- Fishing
- View of Trees or Woods
- Community Lake
- Primary Bedroom Suite
- 3.28 Acre Lot
- Contemporary Architecture
About This Home
As of December 2021Drive up the paved circular driveway to a well manicured property surrounding a quality custom home with a tile roof. There are 4 bedrooms, 2 baths, dining & large breakfast area with 2 skylights. Charming great room has vaulted knotty pine ceilings and windows overlooking the wooded front yard. Custom rock fireplace has a raised hearth, wood mantle & pellet stove insert to keep you cozy. Exit the French doors to a private paradise that includes a fenced yard with grass lawn (auto sprinklers included) & concrete patio, surrounded by trees, plants and flowers. Back in side, there is a hall that leads to the bedrooms and guest bath. Main bedroom includes a walk-in closet w/mirrored doors and on-suite with tub/shower combo. Ceiling fans throughout! Brand new leach lines and serviced septic system. The private well gets 12 gallons per minute! Cal Fire compliant with trees and shrubs trimmed for safety. Location is ideal for year round living or vacation accommodations, due to the close proximity to shopping, Bass Lake and Yosemite National Park. Quiet cul-de-sac location with extra land for privacy, hiking and to enjoy the deer and wild turkeys. Want more? How about a finished basement that could be used for storage, hobbies or a gym.
Last Agent to Sell the Property
Century 21 Select Real Estate License #00690037 Listed on: 08/06/2021

Home Details
Home Type
- Single Family
Est. Annual Taxes
- $5,778
Year Built
- Built in 1979
Lot Details
- 3.28 Acre Lot
- Property fronts a county road
- Cul-De-Sac
- Rural Setting
- Landscaped
- Rectangular Lot
- Lawn
- Garden
- Density is 2-5 Units/Acre
- Property is zoned RMS
Parking
- 2 Car Direct Access Garage
- Parking Available
- Circular Driveway
- Up Slope from Street
Property Views
- Woods
- Peek-A-Boo
- Mountain
- Hills
Home Design
- Contemporary Architecture
- Raised Foundation
- Tile Roof
Interior Spaces
- 1,875 Sq Ft Home
- 1-Story Property
- Cathedral Ceiling
- Ceiling Fan
- Skylights
- Raised Hearth
- Fireplace Features Blower Fan
- Great Room with Fireplace
- L-Shaped Dining Room
- Finished Basement
- Utility Basement
Kitchen
- Breakfast Area or Nook
- Electric Oven
- Built-In Range
- Dishwasher
Flooring
- Carpet
- Tile
Bedrooms and Bathrooms
- 4 Main Level Bedrooms
- Primary Bedroom Suite
- 2 Full Bathrooms
- Bathtub with Shower
- Linen Closet In Bathroom
Laundry
- Laundry Room
- Laundry in Kitchen
- 220 Volts In Laundry
- Washer and Electric Dryer Hookup
Outdoor Features
- Concrete Porch or Patio
- Outdoor Storage
Schools
- Oakhurst Elementary School
- Oak Creek Middle School
- Yosemite High School
Utilities
- Central Heating and Cooling System
- Heating System Uses Wood
- Pellet Stove burns compressed wood to generate heat
- 220 Volts
- 220 Volts in Garage
- Private Water Source
- Well
- Septic Type Unknown
Listing and Financial Details
- Assessor Parcel Number 057230053
Community Details
Overview
- No Home Owners Association
- Community Lake
- Near a National Forest
- Foothills
- Mountainous Community
- Property is near a preserve or public land
Recreation
- Fishing
- Water Sports
- Hiking Trails
Ownership History
Purchase Details
Purchase Details
Home Financials for this Owner
Home Financials are based on the most recent Mortgage that was taken out on this home.Purchase Details
Home Financials for this Owner
Home Financials are based on the most recent Mortgage that was taken out on this home.Purchase Details
Home Financials for this Owner
Home Financials are based on the most recent Mortgage that was taken out on this home.Similar Homes in Oakhurst, CA
Home Values in the Area
Average Home Value in this Area
Purchase History
| Date | Buyer | Sale Price | Title Company |
|---|---|---|---|
| Hareld Greg Thomas | -- | None Listed On Document | |
| Hareld Greg Thomas | $491,000 | Chicago Title Company | |
| Diel Gregory L | $432,500 | First American Title Co | |
| Catania Anthony A | $20,000 | First American Title Co |
Mortgage History
| Date | Status | Borrower | Loan Amount |
|---|---|---|---|
| Previous Owner | Hareld Greg Thomas | $205,000 | |
| Previous Owner | Diel Gregory L | $346,000 | |
| Previous Owner | Catania Anthony A | $10,000 |
Property History
| Date | Event | Price | Change | Sq Ft Price |
|---|---|---|---|---|
| 12/01/2021 12/01/21 | Sold | $491,000 | -2.8% | $262 / Sq Ft |
| 11/06/2021 11/06/21 | Pending | -- | -- | -- |
| 10/30/2021 10/30/21 | Price Changed | $505,000 | +3.3% | $269 / Sq Ft |
| 08/11/2021 08/11/21 | For Sale | $489,000 | -0.4% | $261 / Sq Ft |
| 08/06/2021 08/06/21 | Off Market | $491,000 | -- | -- |
| 08/06/2021 08/06/21 | For Sale | $489,000 | -- | $261 / Sq Ft |
Tax History Compared to Growth
Tax History
| Year | Tax Paid | Tax Assessment Tax Assessment Total Assessment is a certain percentage of the fair market value that is determined by local assessors to be the total taxable value of land and additions on the property. | Land | Improvement |
|---|---|---|---|---|
| 2023 | $5,778 | $500,820 | $102,000 | $398,820 |
| 2022 | $5,615 | $491,000 | $100,000 | $391,000 |
| 2021 | $4,792 | $413,645 | $60,000 | $353,645 |
| 2020 | $4,391 | $376,041 | $108,682 | $267,359 |
| 2019 | $4,198 | $358,135 | $103,507 | $254,628 |
| 2018 | $3,829 | $325,577 | $94,097 | $231,480 |
| 2017 | $3,755 | $319,193 | $92,252 | $226,941 |
| 2016 | $3,634 | $312,934 | $90,443 | $222,491 |
| 2015 | $3,472 | $298,032 | $86,136 | $211,896 |
| 2014 | $3,216 | $273,424 | $79,024 | $194,400 |
Agents Affiliated with this Home
-
Barbara Lehmann

Seller's Agent in 2021
Barbara Lehmann
Century 21 Select Real Estate
(559) 760-4469
11 in this area
30 Total Sales
-
Dee Salazar

Buyer's Agent in 2021
Dee Salazar
Bass Lake Realty
(408) 569-8267
29 in this area
96 Total Sales
Map
Source: California Regional Multiple Listing Service (CRMLS)
MLS Number: FR21167791
APN: 057-230-053
- 42387 Maples Ln
- 42275 Buckeye Rd
- 3 Road 222
- 222 Road 222
- 42583 Shady Ln
- 42492 Buckeye Rd
- 42893 Scenic Dr
- 42939 Scenic Dr
- 0 Buckeye Rd Unit 225070569
- 0 Buckeye Rd Unit MC25118129
- 50034 Golden Horse Dr
- 1 Springwood Ct
- 0 Springwood Ct
- 51338 Hillside Dr
- 43555 Highway 41 Unit C-6
- 43555 Highway 41 Unit B10
- 43555 Highway 41 Unit 54
- 43555 Highway 41 Unit 53
- 51354 Dorstan Dr
- 1 E Oak Ln E
- 42395 Maples Ln
- 42434 Maples Ln
- 42489 Maples Ln
- 42345 Maples Ln
- 42720 Nelder Heights Dr
- 42382 Maples Ln
- 42416 Nelder Heights Dr
- 42380 Nelder Heights Dr
- 42488 Maples Ln
- 42466 Maples Ln
- 42309 Maples Ln
- 42522 Maples Ln
- 42478 Nelder Heights Dr
- 42711 Nelder Heights Dr
- 42477 Shady Ln
- 42419 Shady Ln
- 42524 Nelder Heights Dr
- 42495 Shady Ln
- 42401 Shady Ln
- 42359 Shady Ln
