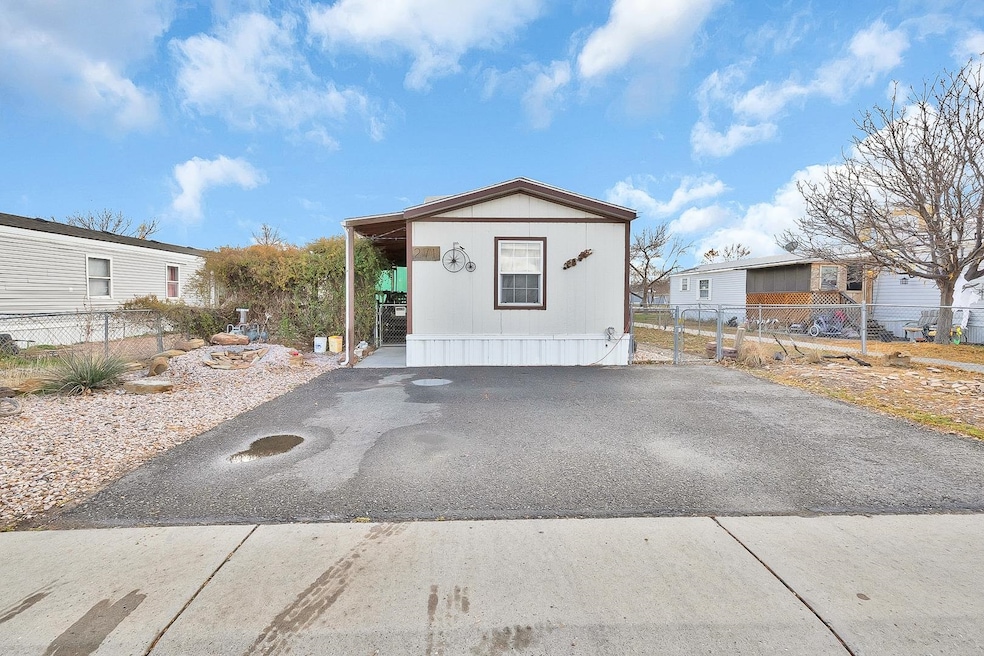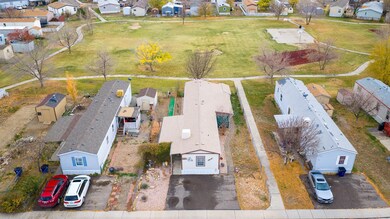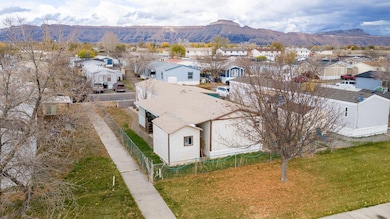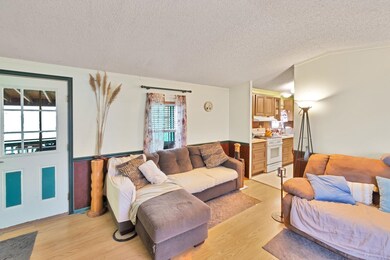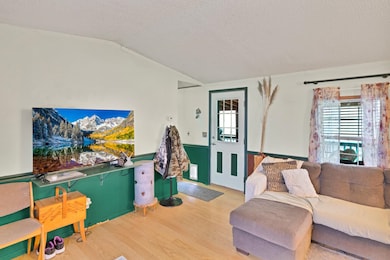424 32 Rd Unit 271 Clifton, CO 81520
Estimated payment $1,140/month
3
Beds
2
Baths
1,216
Sq Ft
$70
Price per Sq Ft
Highlights
- Clubhouse
- Main Floor Primary Bedroom
- Mud Room
- Vaulted Ceiling
- Granite Countertops
- Covered Deck
About This Home
Welcome to Unit #271 in Candlewood Park this 3-bedroom, 2-bath home was built in 1999, offers just over 1,200 sq ft, and backs up directly to the community park, providing added privacy and a peaceful outdoor setting. Enjoy some peace of mind with several recent upgrades, including a newer roof, swamp cooler, hot water heater, and fresh gutters. Inside, the updated kitchen and primary bathroom bring a modern touch and added comfort. Whether you are looking for an investment or an affordable home option this one will be great for you. Buyer to verify all info.
Property Details
Home Type
- Modular Prefabricated Home
Est. Annual Taxes
- $259
Year Built
- Built in 1999
Lot Details
- Chain Link Fence
- Landscaped
- Backyard Sprinklers
HOA Fees
- $670 Monthly HOA Fees
Home Design
- Single Family Detached Home
- Asphalt Roof
- Wood Siding
- Modular or Manufactured Materials
- Metal Construction or Metal Frame
- Skirt
Interior Spaces
- 1,216 Sq Ft Home
- Vaulted Ceiling
- Ceiling Fan
- Window Treatments
- Mud Room
- Living Room
- Dining Room
Kitchen
- Electric Oven or Range
- Range Hood
- Dishwasher
- Granite Countertops
- Disposal
Flooring
- Carpet
- Laminate
- Tile
Bedrooms and Bathrooms
- 3 Bedrooms
- Primary Bedroom on Main
- Walk-In Closet
- 2 Bathrooms
- Walk-in Shower
Laundry
- Laundry on main level
- Washer and Dryer Hookup
Outdoor Features
- Covered Deck
- Shed
Schools
- Rocky Mountain Elementary School
- Mt Garfield Middle School
- Palisade High School
Utilities
- Evaporated cooling system
- Forced Air Heating System
Additional Features
- Low Threshold Shower
- Modular Prefabricated Home
Listing and Financial Details
- Assessor Parcel Number 7008-077-03-048
Community Details
Overview
- Candlewood Park Subdivision
Amenities
- Clubhouse
Recreation
- Park
Pet Policy
- Pets Allowed
Map
Create a Home Valuation Report for This Property
The Home Valuation Report is an in-depth analysis detailing your home's value as well as a comparison with similar homes in the area
Home Values in the Area
Average Home Value in this Area
Property History
| Date | Event | Price | List to Sale | Price per Sq Ft |
|---|---|---|---|---|
| 11/19/2025 11/19/25 | For Sale | $85,000 | -- | $70 / Sq Ft |
Source: Grand Junction Area REALTOR® Association
Source: Grand Junction Area REALTOR® Association
MLS Number: 20255407
Nearby Homes
- 424 32 Rd Unit 6
- 424 32 Rd Unit 286
- 424 32 Rd Unit 284
- 424 32 Rd Unit 388
- 424 32 Rd Unit 222
- 424 32 Rd Unit 440
- 424 32 Rd Unit 424
- 424 32 Rd Unit 85
- 424 32 Rd Unit 213
- 424 32 Rd Unit 113
- 424 32 Rd Unit 262
- 424 32 Rd Unit 83
- 3235 Main St
- 416 32 Rd
- 3235 White Ave
- 3238 White Ave Unit 3
- 435 32 Rd Unit 806
- 435 32 Rd Unit 563
- 435 32 Rd Unit 601
- 435 32 Rd Unit 63
- 391 Sunnyside Cir
- 3111 F Rd
- 3111 F Rd Unit Studio
- 454 Lewis St
- 627 Kings Glen Loop
- 2929 Bunting Ave Unit 2929 Bunting Ave #D
- 658 30 Rd
- 2915 Orchard Ave Unit B-32
- 2915 Orchard Ave Unit A-11
- 2915 Orchard Ave Unit B15
- 2920 Walnut Ave
- 593 Redwing Ln
- 2881 C Rd
- 2851 Belford Ave Unit A
- 588 W Indian Creek Dr
- 2240 Elm Ave Unit B
- 2869 Sophia Way
- 590 Treviso Ct
- 491 28 1 4 Rd
- 585 Rio Grande Dr
