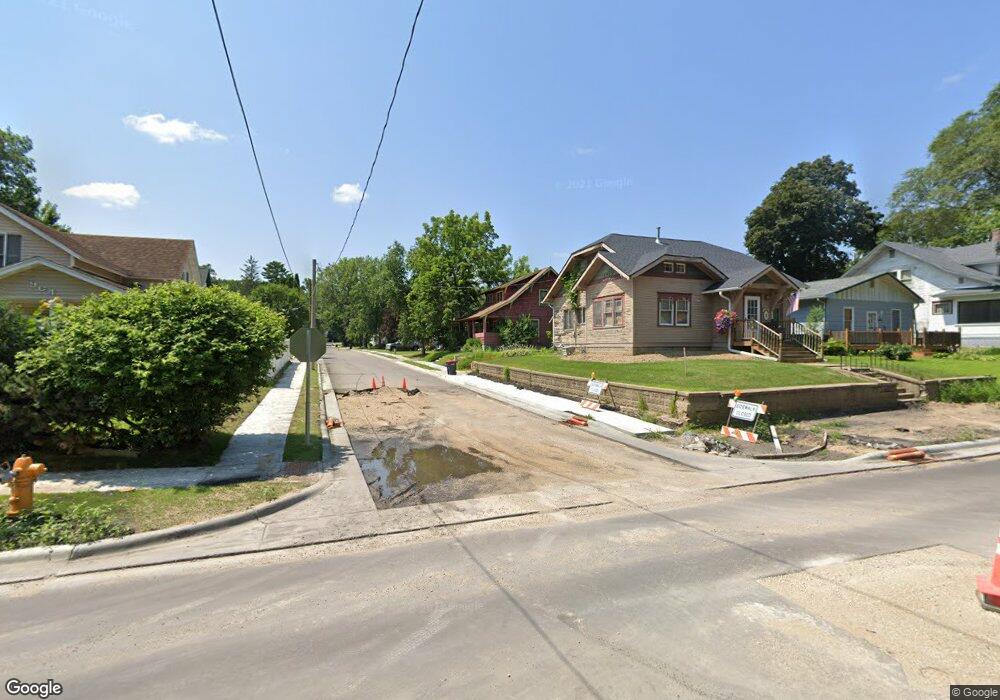424 9th St Red Wing, MN 55066
Estimated Value: $295,000 - $334,000
3
Beds
1
Bath
2,918
Sq Ft
$106/Sq Ft
Est. Value
About This Home
This home is located at 424 9th St, Red Wing, MN 55066 and is currently estimated at $309,669, approximately $106 per square foot. 424 9th St is a home located in Goodhue County with nearby schools including Sunnyside Elementary School, Burnside Elementary School, and Twin Bluff Middle School.
Ownership History
Date
Name
Owned For
Owner Type
Purchase Details
Closed on
Jul 21, 2020
Sold by
Larson Bruce and Larson Kathy
Bought by
Clark Cara J
Current Estimated Value
Home Financials for this Owner
Home Financials are based on the most recent Mortgage that was taken out on this home.
Original Mortgage
$213,750
Outstanding Balance
$189,891
Interest Rate
3.2%
Mortgage Type
New Conventional
Estimated Equity
$119,778
Purchase Details
Closed on
May 3, 2005
Sold by
Estate Of Serene Marie Larson and Larson Jeffrey
Bought by
Larson Bruce and Larson Kathy
Create a Home Valuation Report for This Property
The Home Valuation Report is an in-depth analysis detailing your home's value as well as a comparison with similar homes in the area
Home Values in the Area
Average Home Value in this Area
Purchase History
| Date | Buyer | Sale Price | Title Company |
|---|---|---|---|
| Clark Cara J | $290,761 | Knight Barry Ttl United Llc | |
| Larson Bruce | $118,000 | -- |
Source: Public Records
Mortgage History
| Date | Status | Borrower | Loan Amount |
|---|---|---|---|
| Open | Clark Cara J | $213,750 |
Source: Public Records
Tax History Compared to Growth
Tax History
| Year | Tax Paid | Tax Assessment Tax Assessment Total Assessment is a certain percentage of the fair market value that is determined by local assessors to be the total taxable value of land and additions on the property. | Land | Improvement |
|---|---|---|---|---|
| 2025 | $3,638 | $291,200 | $26,600 | $264,600 |
| 2024 | $3,638 | $286,600 | $26,600 | $260,000 |
| 2023 | $1,821 | $271,200 | $26,800 | $244,400 |
| 2022 | $3,220 | $269,300 | $26,800 | $242,500 |
| 2021 | $2,930 | $229,400 | $26,800 | $202,600 |
| 2020 | $2,874 | $213,500 | $26,800 | $186,700 |
| 2019 | $2,868 | $197,600 | $26,800 | $170,800 |
| 2018 | $2,250 | $199,200 | $25,700 | $173,500 |
| 2017 | $2,102 | $171,700 | $25,700 | $146,000 |
| 2016 | $1,942 | $164,000 | $25,700 | $138,300 |
| 2015 | $1,822 | $159,700 | $25,700 | $134,000 |
| 2014 | -- | $150,700 | $25,700 | $125,000 |
Source: Public Records
Map
Nearby Homes
- 418 8th St
- 402 W 7th St
- 759 Plum St
- 320 W 7th St
- 737 McSorley St
- 523 East Ave Unit 211
- 523 East Ave Unit 213
- 523 East Ave Unit 214
- 814 Central Ave
- 613 Potter St
- 121 W 6th St
- 924 Central Ave
- 103 W 6th St
- 1218 East Ave
- 225 E 5th St
- 222 Bush St Unit 402
- 222 Bush St Unit 302
- 222 Bush St Unit 404
- 222 Bush St Unit 303
- 222 Bush St Unit 301
