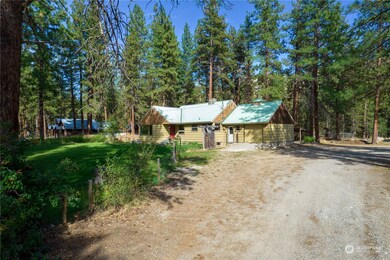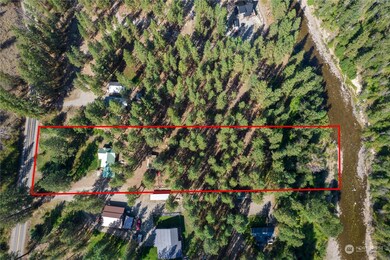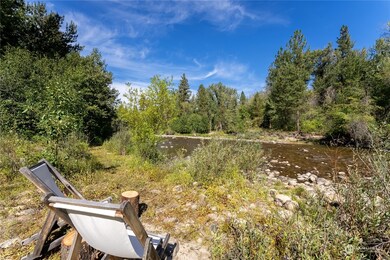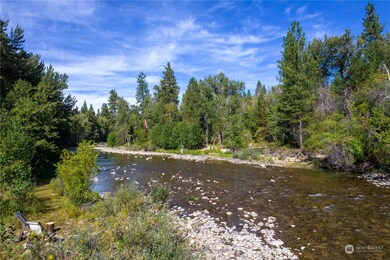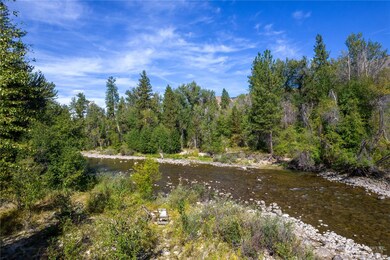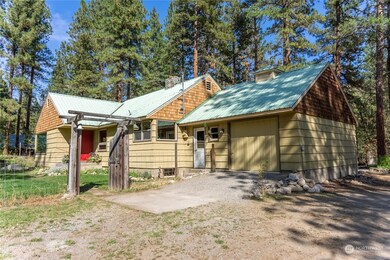
$649,500
- 2 Beds
- 1 Bath
- 1,120 Sq Ft
- 364 E Chewuch Rd
- Winthrop, WA
Winthrop/East Chewuch: Custom 2-bedroom log home on 10 beautiful acres with mountain views and a peaceful pastoral setting. Open-concept great room with kitchen, dining, and living areas, plus a cozy wood stove on a classic brick hearth. Main floor bedroom, large open loft, and charming bathroom with shower and clawfoot tub. Generous windows, covered deck, and unfinished daylight basement ready
Delene Monetta Windermere RE/Methow Valley

