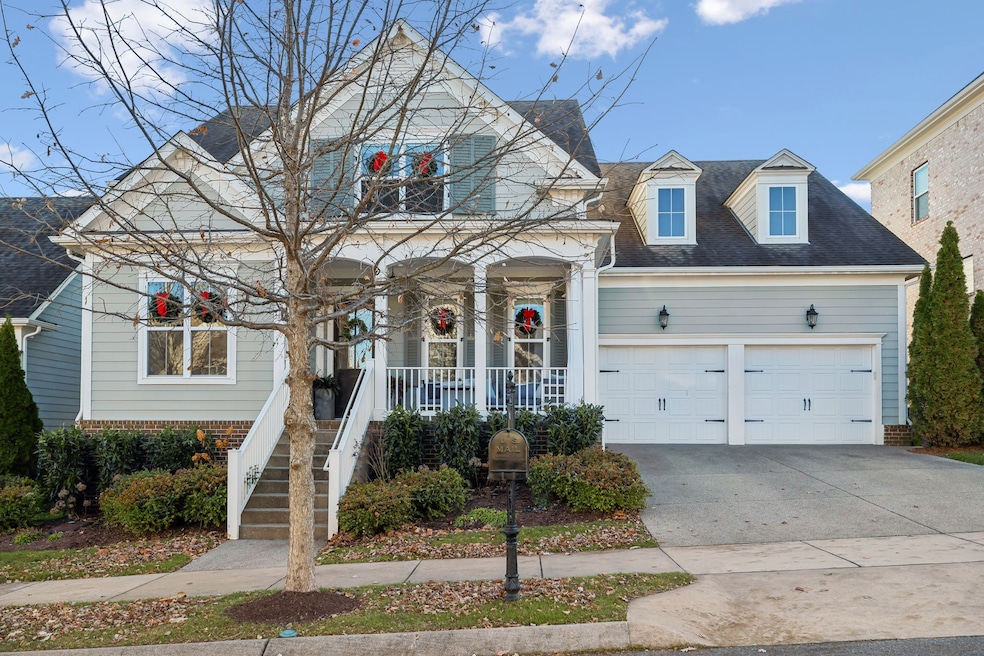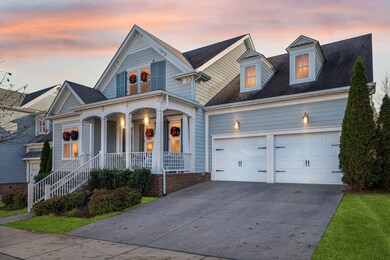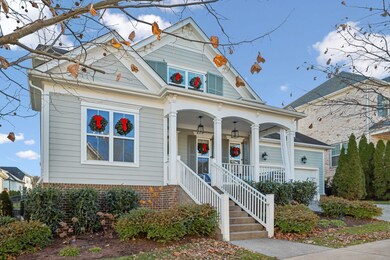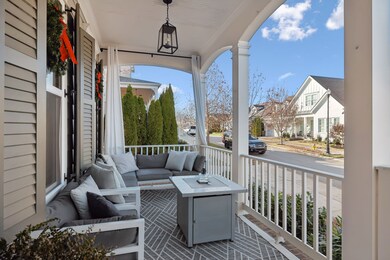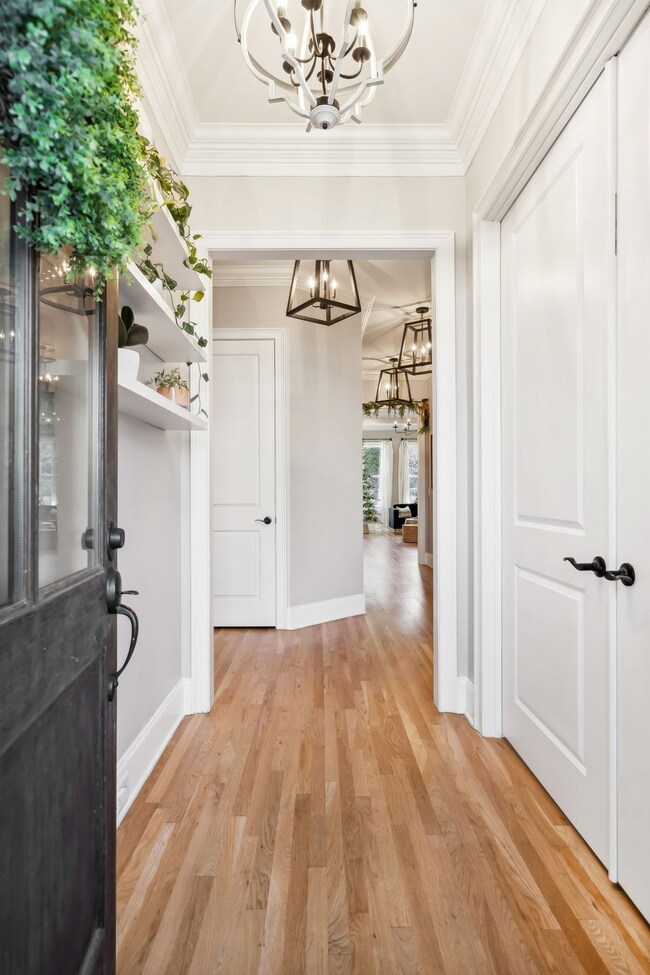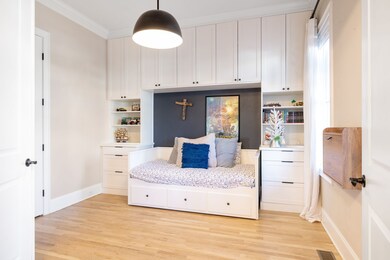
424 Alfred Ladd Rd E Franklin, TN 37064
Goose Creek NeighborhoodHighlights
- Cape Cod Architecture
- Clubhouse
- Porch
- Creekside Elementary School Rated A
- Community Pool
- 2 Car Attached Garage
About This Home
As of February 2025Home is UC with a home sale contingency - sellers have a 48-hour kick-out option if they receive a better offer. This gorgeous, professionally decorated home features white oak hardwood floors throughout. The open-concept living area includes a fireplace, built-in cabinetry, and a spacious kitchen with stainless steel appliances, white cabinetry, upgraded quartz counters, and a marble island. The primary suite on the main floor boasts a shiplap accent wall and an updated bathroom with quartz countertops, new sinks, and white cabinetry. Main floor highlights include an ensuite guest bedroom and a dedicated office/bedroom. Updates include high-quality interior paint, new lighting fixtures, ceiling fans, cabinet hardware, and plumbing fixtures. Enjoy covered front and back porches for relaxing or entertaining.
Last Agent to Sell the Property
Compass RE Brokerage Phone: 6159174995 License #338922 Listed on: 12/29/2024

Home Details
Home Type
- Single Family
Est. Annual Taxes
- $3,299
Year Built
- Built in 2016
Lot Details
- 7,405 Sq Ft Lot
- Lot Dimensions are 63 x 120
- Back Yard Fenced
HOA Fees
- $75 Monthly HOA Fees
Parking
- 2 Car Attached Garage
- Garage Door Opener
Home Design
- Cape Cod Architecture
- Asphalt Roof
- Hardboard
Interior Spaces
- 3,119 Sq Ft Home
- Property has 2 Levels
- Gas Fireplace
- Living Room with Fireplace
- Combination Dining and Living Room
- Interior Storage Closet
- Tile Flooring
- Crawl Space
Kitchen
- Microwave
- Dishwasher
- Disposal
Bedrooms and Bathrooms
- 5 Bedrooms | 3 Main Level Bedrooms
- Walk-In Closet
- In-Law or Guest Suite
Outdoor Features
- Patio
- Porch
Schools
- Creekside Elementary School
- Fred J Page Middle School
- Fred J Page High School
Utilities
- Cooling Available
- Central Heating
- Underground Utilities
- High Speed Internet
- Cable TV Available
Listing and Financial Details
- Assessor Parcel Number 094106K M 03700 00010106K
Community Details
Overview
- Highlands @ Ladd Park Sec13 Subdivision
Amenities
- Clubhouse
Recreation
- Community Playground
- Community Pool
- Park
- Trails
Ownership History
Purchase Details
Home Financials for this Owner
Home Financials are based on the most recent Mortgage that was taken out on this home.Purchase Details
Home Financials for this Owner
Home Financials are based on the most recent Mortgage that was taken out on this home.Purchase Details
Home Financials for this Owner
Home Financials are based on the most recent Mortgage that was taken out on this home.Similar Homes in Franklin, TN
Home Values in the Area
Average Home Value in this Area
Purchase History
| Date | Type | Sale Price | Title Company |
|---|---|---|---|
| Warranty Deed | $975,000 | Five Star Title | |
| Warranty Deed | $975,000 | Five Star Title | |
| Warranty Deed | $1,195,000 | None Listed On Document | |
| Warranty Deed | $895,000 | Concord Title |
Mortgage History
| Date | Status | Loan Amount | Loan Type |
|---|---|---|---|
| Open | $682,500 | New Conventional | |
| Closed | $682,500 | New Conventional | |
| Previous Owner | $542,500 | New Conventional | |
| Previous Owner | $595,000 | New Conventional | |
| Previous Owner | $100,000 | Commercial | |
| Previous Owner | $447,700 | New Conventional | |
| Previous Owner | $444,500 | New Conventional | |
| Previous Owner | $51,289 | Credit Line Revolving |
Property History
| Date | Event | Price | Change | Sq Ft Price |
|---|---|---|---|---|
| 02/21/2025 02/21/25 | Sold | $975,000 | +1.6% | $313 / Sq Ft |
| 01/21/2025 01/21/25 | Pending | -- | -- | -- |
| 01/20/2025 01/20/25 | For Sale | $960,000 | -- | $308 / Sq Ft |
| 12/29/2024 12/29/24 | Pending | -- | -- | -- |
Tax History Compared to Growth
Tax History
| Year | Tax Paid | Tax Assessment Tax Assessment Total Assessment is a certain percentage of the fair market value that is determined by local assessors to be the total taxable value of land and additions on the property. | Land | Improvement |
|---|---|---|---|---|
| 2024 | $3,299 | $153,025 | $27,500 | $125,525 |
| 2023 | $3,299 | $153,025 | $27,500 | $125,525 |
| 2022 | $3,299 | $153,025 | $27,500 | $125,525 |
| 2021 | $3,299 | $153,025 | $27,500 | $125,525 |
| 2020 | $3,269 | $126,825 | $21,500 | $105,325 |
| 2019 | $3,269 | $126,825 | $21,500 | $105,325 |
| 2018 | $3,181 | $126,825 | $21,500 | $105,325 |
| 2017 | $3,155 | $126,825 | $21,500 | $105,325 |
| 2016 | $529 | $21,500 | $21,500 | $0 |
Agents Affiliated with this Home
-
Brian Cournoyer

Seller's Agent in 2025
Brian Cournoyer
Compass RE
(615) 917-4995
4 in this area
152 Total Sales
-
Kristi Goldstein

Buyer's Agent in 2025
Kristi Goldstein
Compass
(615) 922-0649
2 in this area
18 Total Sales
Map
Source: Realtracs
MLS Number: 2771844
APN: 106K-M-037.00
- 460 Avon River Rd
- 5304 Eagle Trail Ct
- 6004 Emma Victoria Dr
- 336 Alfred Ladd Rd E
- 230 Fowler Cir
- 429 Finnhorse Ln
- 148 Worthy Dr
- 849 Fontwell Ln
- 356 Irvine Ln
- 737 Newcomb St
- 140 Barlow Dr
- 2025 Hornsby Dr
- 3023 Moultrie Cir
- 129 Barlow Dr
- 9101 Headwaters Dr Unit 146
- 743 Fontwell Ln
- 90883 Headwaters Dr Unit 143
- 779 Newcomb St
- 110 Curry Ct
- 2064 Moultrie Cir
