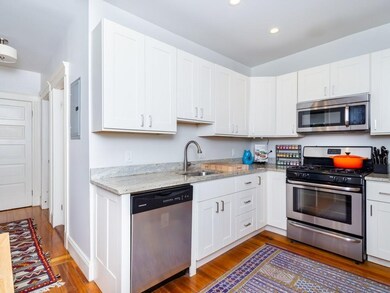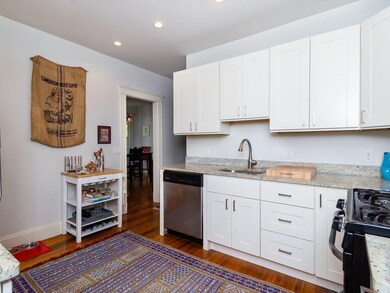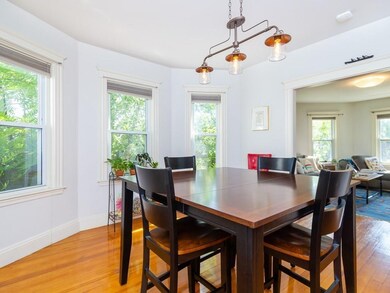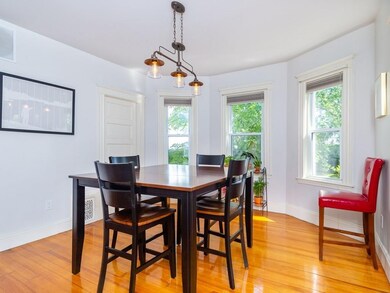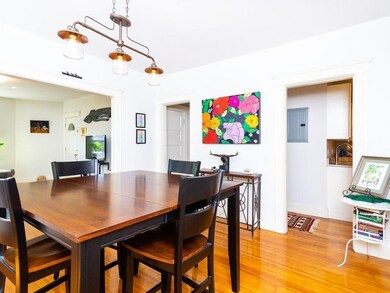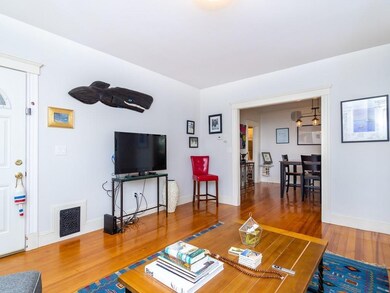
424 Ashmont St Unit 2 Dorchester Center, MA 02124
Ashmont NeighborhoodHighlights
- Wood Flooring
- Forced Air Heating System
- 5-minute walk to Hemenway Park
About This Home
As of October 2020Welcome to "THE PLACE!" centrally located in Dorchester, you'll be in close proximity to the Neponset River Watershed, public transportation, highway access and Pope John Paul Park where you can enjoy activities such as biking, and great outdoor space to move about or excersise while keeping your distance, there is also a launch for canoeing and kayaking, great chance to get out on the river and enjoy outdoors. Making your way through the neighborhood you'll notice the convenience you have to small shops, markets and restaurants, great for morning coffee strolls, access to amazing lunch spots and tons of opportunities for dinner meetings. This 2 bed 1 baths done over in 2012 has everything you need including, front and rear decks that offer opportunities for cooking, eating, and planting. The combination of indoor and outdoor space is great for entertaining. Easy access to Ashmont, Adams corner, Neponset and Lower Mills there is no way this place will last. Please call us for showings.
Last Agent to Sell the Property
Anne and Craig
The Galvin Group, LLC Listed on: 09/09/2020
Property Details
Home Type
- Condominium
Est. Annual Taxes
- $5,063
Year Built
- Built in 1905
Kitchen
- Range<<rangeHoodToken>>
- <<microwave>>
- Dishwasher
- Disposal
Flooring
- Wood
- Tile
Laundry
- Dryer
- Washer
Utilities
- Window Unit Cooling System
- Forced Air Heating System
- Natural Gas Water Heater
- Cable TV Available
Additional Features
- Basement
Community Details
- Pets Allowed
Listing and Financial Details
- Assessor Parcel Number W:16 P:03101 S:004
Ownership History
Purchase Details
Home Financials for this Owner
Home Financials are based on the most recent Mortgage that was taken out on this home.Purchase Details
Home Financials for this Owner
Home Financials are based on the most recent Mortgage that was taken out on this home.Similar Homes in Dorchester Center, MA
Home Values in the Area
Average Home Value in this Area
Purchase History
| Date | Type | Sale Price | Title Company |
|---|---|---|---|
| Not Resolvable | $435,000 | None Available | |
| Not Resolvable | $297,500 | -- |
Mortgage History
| Date | Status | Loan Amount | Loan Type |
|---|---|---|---|
| Open | $326,250 | New Conventional | |
| Previous Owner | $238,000 | New Conventional |
Property History
| Date | Event | Price | Change | Sq Ft Price |
|---|---|---|---|---|
| 10/28/2020 10/28/20 | Sold | $435,000 | +1.4% | $460 / Sq Ft |
| 09/18/2020 09/18/20 | Pending | -- | -- | -- |
| 09/09/2020 09/09/20 | For Sale | $429,000 | +44.2% | $453 / Sq Ft |
| 03/31/2015 03/31/15 | Sold | $297,500 | 0.0% | $314 / Sq Ft |
| 02/17/2015 02/17/15 | Pending | -- | -- | -- |
| 02/07/2015 02/07/15 | Off Market | $297,500 | -- | -- |
| 02/04/2015 02/04/15 | For Sale | $285,000 | +29.5% | $301 / Sq Ft |
| 06/29/2012 06/29/12 | Sold | $220,000 | -3.9% | $235 / Sq Ft |
| 05/05/2012 05/05/12 | Pending | -- | -- | -- |
| 04/05/2012 04/05/12 | Price Changed | $229,000 | -4.2% | $245 / Sq Ft |
| 03/14/2012 03/14/12 | For Sale | $239,000 | -- | $256 / Sq Ft |
Tax History Compared to Growth
Tax History
| Year | Tax Paid | Tax Assessment Tax Assessment Total Assessment is a certain percentage of the fair market value that is determined by local assessors to be the total taxable value of land and additions on the property. | Land | Improvement |
|---|---|---|---|---|
| 2025 | $5,063 | $437,200 | $0 | $437,200 |
| 2024 | $4,488 | $411,700 | $0 | $411,700 |
| 2023 | $4,292 | $399,600 | $0 | $399,600 |
| 2022 | $4,101 | $376,900 | $0 | $376,900 |
| 2021 | $3,905 | $366,000 | $0 | $366,000 |
| 2020 | $3,397 | $321,700 | $0 | $321,700 |
| 2019 | $3,198 | $303,400 | $0 | $303,400 |
| 2018 | $2,945 | $281,000 | $0 | $281,000 |
| 2017 | $2,731 | $257,900 | $0 | $257,900 |
| 2016 | $2,651 | $241,000 | $0 | $241,000 |
| 2015 | $2,521 | $208,200 | $0 | $208,200 |
| 2014 | $2,403 | $191,000 | $0 | $191,000 |
Agents Affiliated with this Home
-
A
Seller's Agent in 2020
Anne and Craig
The Galvin Group, LLC
-
Craig Galvin

Seller Co-Listing Agent in 2020
Craig Galvin
The Galvin Group, LLC
(781) 664-7566
4 in this area
48 Total Sales
-
Tatiana Diaz

Buyer's Agent in 2020
Tatiana Diaz
William Raveis R.E. & Home Services
(617) 320-1726
2 in this area
64 Total Sales
-
Nick Hanneman
N
Seller's Agent in 2015
Nick Hanneman
Compass
(617) 480-7775
4 Total Sales
-
Hanneman and Gonzales Team
H
Buyer's Agent in 2015
Hanneman and Gonzales Team
Compass
(617) 206-3333
6 in this area
149 Total Sales
-
Kerry Dowlin

Seller's Agent in 2012
Kerry Dowlin
Coldwell Banker Realty - Dorchester
(617) 817-6602
6 in this area
113 Total Sales
Map
Source: MLS Property Information Network (MLS PIN)
MLS Number: 72723000
APN: DORC-000000-000016-003101-000004
- 436 Ashmont St Unit 1
- 440-442 Ashmont St
- 644 Adams St Unit 3
- 8 Nahant Ave
- 114 Wrentham St Unit 1
- 485 Ashmont St Unit 5
- 345 Ashmont St Unit 3
- 76 Florida St
- 46 Oakton Ave
- 69 Dracut St
- 80 Beaumont St Unit 101
- 51 Florida St Unit 3
- 116 Lonsdale St
- 80-84 Shepton St Unit 80-3
- 37 Westmoreland St
- 51 Boutwell St
- 45 Westmoreland St
- 29 Chelmsford St Unit 2
- 574 Ashmont St Unit 1
- 43 Rosemont St Unit 1

