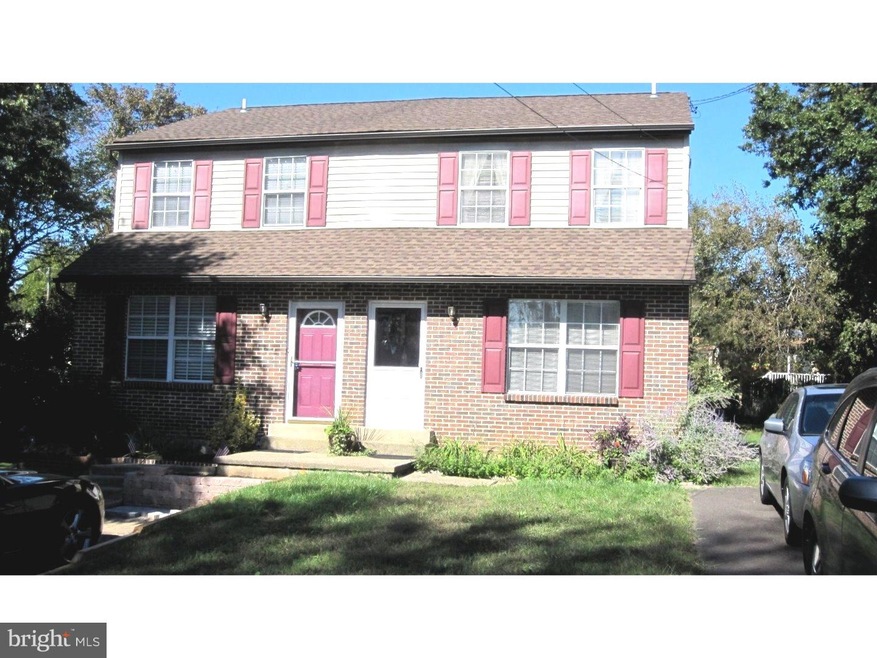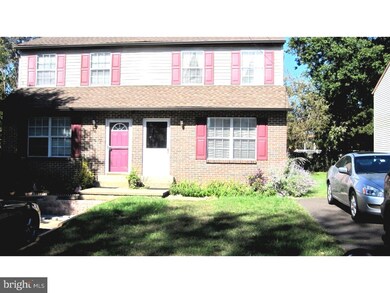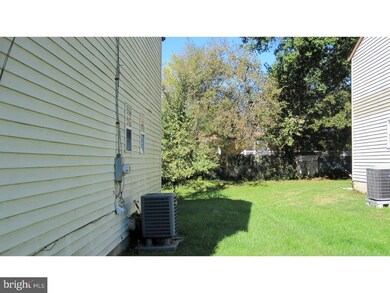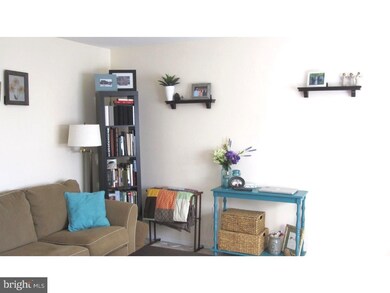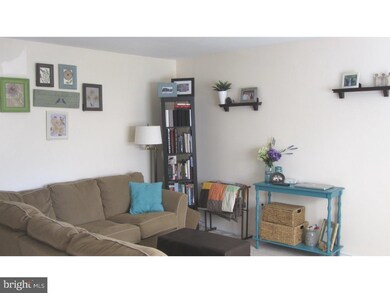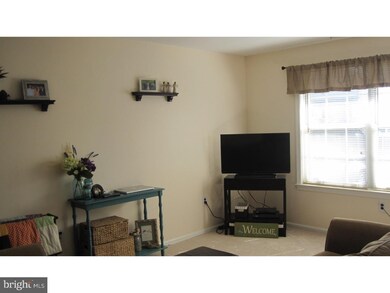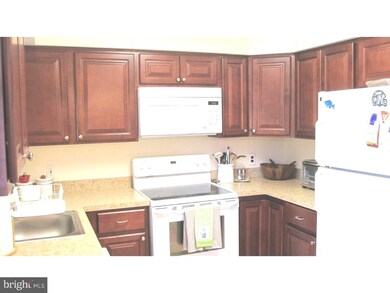
424 Avenue A Unit A Horsham, PA 19044
Horsham Township NeighborhoodEstimated Value: $318,549 - $333,000
Highlights
- Colonial Architecture
- No HOA
- Back and Side Yard
- Deck
- Eat-In Kitchen
- 5-minute walk to Saw Mill Park
About This Home
As of December 2016Come see this great twin for the price of a condo. This has been recently changed to a fee simple twin. The first floor consists of a living room walking to the large eat in kitchen. The kitchen is one year old with oak overhead and base cabinets a four burner stove and a d/w. Sliding glass doors to the rear private deck overlooking the yard. There is a powder room and laundry area on the first floor. The second floor has two very generous size bedrooms and one full three piece bathroom. The home is conveniently located in a quiet location. The central air is newer and the roof was installed in 2013. The carpets are one year old. There is an attic for extra storage. Make this a must see. Pictures to follow
Last Agent to Sell the Property
Coldwell Banker Hearthside Realtors License #AB066990 Listed on: 10/11/2016

Townhouse Details
Home Type
- Townhome
Est. Annual Taxes
- $2,376
Year Built
- Built in 1986
Lot Details
- 3,951 Sq Ft Lot
- Lot Dimensions are 39 x 145
- Back and Side Yard
- Property is in good condition
Home Design
- Semi-Detached or Twin Home
- Colonial Architecture
- Shingle Roof
- Vinyl Siding
Interior Spaces
- 1,156 Sq Ft Home
- Property has 2 Levels
- Ceiling Fan
- Family Room
- Living Room
Kitchen
- Eat-In Kitchen
- Dishwasher
- Disposal
Flooring
- Wall to Wall Carpet
- Vinyl
Bedrooms and Bathrooms
- 2 Bedrooms
- En-Suite Primary Bedroom
- 1.5 Bathrooms
Laundry
- Laundry Room
- Laundry on main level
Parking
- 2 Open Parking Spaces
- 2 Parking Spaces
- On-Street Parking
Outdoor Features
- Deck
Utilities
- Forced Air Heating and Cooling System
- Back Up Electric Heat Pump System
- 100 Amp Service
- Electric Water Heater
- Cable TV Available
Community Details
- No Home Owners Association
- Saw Mill Run Subdivision
Listing and Financial Details
- Tax Lot 070
- Assessor Parcel Number 36-00-00234-027
Ownership History
Purchase Details
Purchase Details
Home Financials for this Owner
Home Financials are based on the most recent Mortgage that was taken out on this home.Purchase Details
Purchase Details
Home Financials for this Owner
Home Financials are based on the most recent Mortgage that was taken out on this home.Purchase Details
Similar Homes in Horsham, PA
Home Values in the Area
Average Home Value in this Area
Purchase History
| Date | Buyer | Sale Price | Title Company |
|---|---|---|---|
| Janet Sebti Revocable Living Trust | $301,111 | Cross Keys Abstract & Assuranc | |
| Neary Kaitlyn | $188,000 | None Available | |
| Moeller David | $142,000 | None Available | |
| Panebianco Julia | $156,000 | None Available | |
| Abbate Paul | $142,500 | -- |
Mortgage History
| Date | Status | Borrower | Loan Amount |
|---|---|---|---|
| Previous Owner | Panebianco Julia | $148,200 |
Property History
| Date | Event | Price | Change | Sq Ft Price |
|---|---|---|---|---|
| 12/28/2016 12/28/16 | Sold | $188,000 | -4.0% | $163 / Sq Ft |
| 11/19/2016 11/19/16 | Pending | -- | -- | -- |
| 10/11/2016 10/11/16 | For Sale | $195,900 | 0.0% | $169 / Sq Ft |
| 12/01/2015 12/01/15 | Rented | $1,400 | 0.0% | -- |
| 10/23/2015 10/23/15 | Under Contract | -- | -- | -- |
| 08/24/2015 08/24/15 | For Rent | $1,400 | -- | -- |
Tax History Compared to Growth
Tax History
| Year | Tax Paid | Tax Assessment Tax Assessment Total Assessment is a certain percentage of the fair market value that is determined by local assessors to be the total taxable value of land and additions on the property. | Land | Improvement |
|---|---|---|---|---|
| 2024 | $2,924 | $74,390 | -- | -- |
| 2023 | $2,784 | $74,390 | $0 | $0 |
| 2022 | $2,693 | $74,390 | $0 | $0 |
| 2021 | $2,629 | $74,390 | $0 | $0 |
| 2020 | $2,567 | $74,390 | $0 | $0 |
| 2019 | $2,518 | $74,390 | $0 | $0 |
| 2018 | $1,837 | $74,390 | $0 | $0 |
| 2017 | $2,405 | $74,390 | $0 | $0 |
| 2016 | $2,376 | $74,390 | $0 | $0 |
| 2015 | $2,328 | $74,390 | $0 | $0 |
| 2014 | $2,269 | $74,390 | $0 | $0 |
Agents Affiliated with this Home
-
Michael Barrett

Seller's Agent in 2016
Michael Barrett
Coldwell Banker Hearthside Realtors
(215) 778-7150
1 in this area
177 Total Sales
-
Edith Thompson

Buyer's Agent in 2016
Edith Thompson
Homestarr Realty
(267) 307-7642
1 in this area
25 Total Sales
-
Melissa avivi

Buyer's Agent in 2015
Melissa avivi
Compass RE
(215) 778-6141
166 Total Sales
Map
Source: Bright MLS
MLS Number: 1003480905
APN: 36-00-00234-027
- 425 Arbutus Ave
- 461 Avenue A
- 57 Black Watch Ct
- 4 Jack Ladder Cir
- 441 Brown Briar Cir
- 317 Green Meadow Ln
- 424 Dresher Rd
- 250 Hill Ave
- 7 Loggers Mill Rd
- 4 Beaver Hill Rd
- 474 Easton Rd
- 61 Dogwood Ln Unit D-2
- 618 Manor Dr Unit 31
- 619 Manor Dr Unit 27
- 12 Virginia Ln
- 207 Grant Ave
- 656 Manor Dr
- 246 Cottage Ave
- 422 Blair Mill Rd
- 121 Beech Dr
