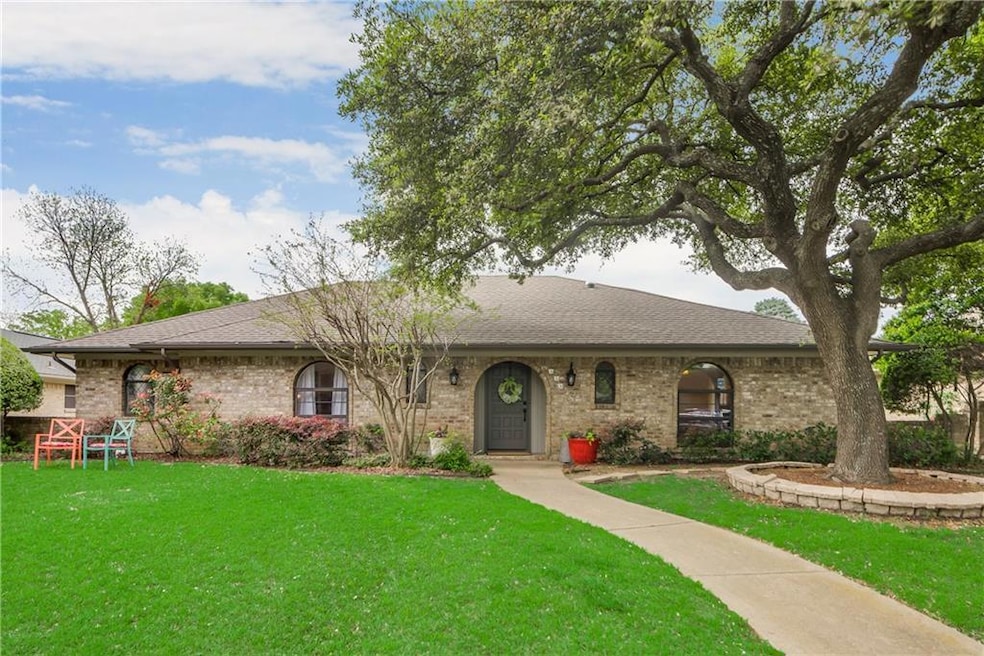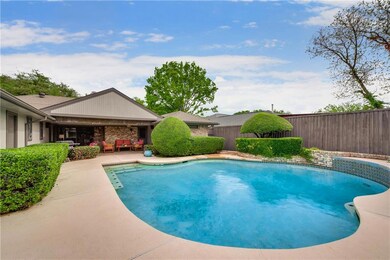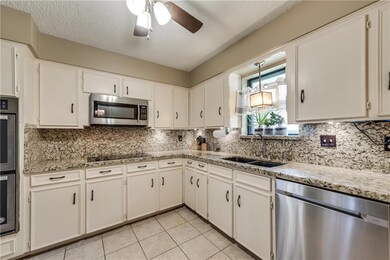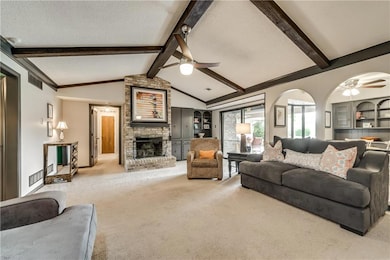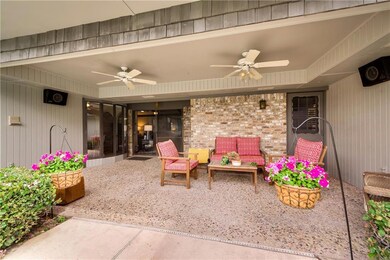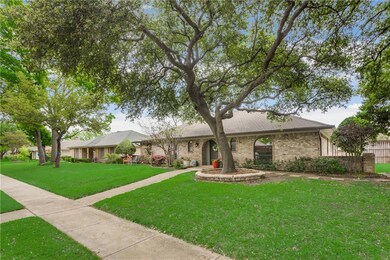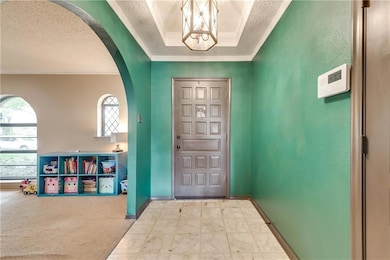
424 Birch Ln Richardson, TX 75081
Buckingham NeighborhoodHighlights
- In Ground Pool
- Ranch Style House
- <<doubleOvenToken>>
- Vaulted Ceiling
- Covered patio or porch
- 2 Car Attached Garage
About This Home
As of April 2024Richland Park Charmer with Sparkling Pool, Covered Patio, Excellent Layout. Spacious Den with vaulted beam ceiling, fireplace, built-ins and open to casual dining - both rooms with a view of the pool. Sought after Bright Kitchen with stainless appliances, granite. Flex space off of kitchen could be formal dining, play area or cozy sitting room. Master Retreat has separate entrance to the pool, trayed ceiling, dual sinks, His and Her closet, jetted tub, separate shower. Hollywood Bath for secondary beds with linen storage. 4th Bed on opposite side located by 3rd bath that also serves as the Pool Bath. Large laundry with window. Enjoy Poolside Parties with room for entertaining under the large covered patio.
Last Agent to Sell the Property
Coldwell Banker Apex, REALTORS License #0515157 Listed on: 04/17/2019

Home Details
Home Type
- Single Family
Est. Annual Taxes
- $7,126
Year Built
- Built in 1973
Lot Details
- 9,017 Sq Ft Lot
- Wood Fence
- Landscaped
- Interior Lot
- Sprinkler System
- Few Trees
HOA Fees
- $3 Monthly HOA Fees
Parking
- 2 Car Attached Garage
- Workshop in Garage
- Rear-Facing Garage
- Garage Door Opener
Home Design
- Ranch Style House
- Traditional Architecture
- Brick Exterior Construction
- Slab Foundation
- Composition Roof
Interior Spaces
- 2,328 Sq Ft Home
- Paneling
- Vaulted Ceiling
- Ceiling Fan
- Decorative Lighting
- Gas Log Fireplace
- Window Treatments
- Smart Home
Kitchen
- <<doubleOvenToken>>
- Electric Cooktop
- <<microwave>>
- Plumbed For Ice Maker
- Dishwasher
- Disposal
Flooring
- Carpet
- Ceramic Tile
Bedrooms and Bathrooms
- 4 Bedrooms
- 3 Full Bathrooms
Laundry
- Full Size Washer or Dryer
- Washer and Gas Dryer Hookup
Eco-Friendly Details
- Energy-Efficient Appliances
- Energy-Efficient Doors
- Energy-Efficient Thermostat
Pool
- In Ground Pool
- Sport pool features two shallow ends and a deeper center
- Gunite Pool
Outdoor Features
- Covered patio or porch
- Outdoor Storage
- Rain Gutters
Schools
- Richland Elementary School
- Apollo Middle School
- Berkner High School
Utilities
- Central Heating and Cooling System
- Vented Exhaust Fan
- Heating System Uses Natural Gas
- Underground Utilities
- Individual Gas Meter
- Gas Water Heater
- High Speed Internet
- Cable TV Available
Community Details
- Voluntary home owners association
- Richland Park HOA Self Managed HOA, Phone Number (972) 238-8560
- Richland Park Subdivision
Listing and Financial Details
- Legal Lot and Block 13 / 3
- Assessor Parcel Number 42210500030130000
- $8,389 per year unexempt tax
Ownership History
Purchase Details
Home Financials for this Owner
Home Financials are based on the most recent Mortgage that was taken out on this home.Purchase Details
Home Financials for this Owner
Home Financials are based on the most recent Mortgage that was taken out on this home.Purchase Details
Home Financials for this Owner
Home Financials are based on the most recent Mortgage that was taken out on this home.Similar Homes in Richardson, TX
Home Values in the Area
Average Home Value in this Area
Purchase History
| Date | Type | Sale Price | Title Company |
|---|---|---|---|
| Deed | -- | None Listed On Document | |
| Vendors Lien | -- | Lawyers Title | |
| Vendors Lien | -- | Rtt |
Mortgage History
| Date | Status | Loan Amount | Loan Type |
|---|---|---|---|
| Open | $352,500 | New Conventional | |
| Closed | $92,115 | Construction | |
| Previous Owner | $299,250 | New Conventional | |
| Previous Owner | $207,601 | FHA | |
| Previous Owner | $210,724 | FHA |
Property History
| Date | Event | Price | Change | Sq Ft Price |
|---|---|---|---|---|
| 04/19/2024 04/19/24 | Sold | -- | -- | -- |
| 04/04/2024 04/04/24 | Pending | -- | -- | -- |
| 04/03/2024 04/03/24 | For Sale | $462,500 | +46.8% | $199 / Sq Ft |
| 05/22/2019 05/22/19 | Sold | -- | -- | -- |
| 04/22/2019 04/22/19 | Pending | -- | -- | -- |
| 04/17/2019 04/17/19 | For Sale | $315,000 | -- | $135 / Sq Ft |
Tax History Compared to Growth
Tax History
| Year | Tax Paid | Tax Assessment Tax Assessment Total Assessment is a certain percentage of the fair market value that is determined by local assessors to be the total taxable value of land and additions on the property. | Land | Improvement |
|---|---|---|---|---|
| 2024 | $7,126 | $436,580 | $125,000 | $311,580 |
| 2023 | $7,126 | $418,290 | $85,000 | $333,290 |
| 2022 | $10,228 | $418,290 | $85,000 | $333,290 |
| 2021 | $8,261 | $315,000 | $75,000 | $240,000 |
| 2020 | $8,410 | $318,520 | $0 | $0 |
| 2019 | $8,924 | $318,520 | $75,000 | $243,520 |
| 2018 | $8,001 | $299,430 | $60,000 | $239,430 |
| 2017 | $7,014 | $262,710 | $60,000 | $202,710 |
| 2016 | $5,925 | $221,900 | $60,000 | $161,900 |
| 2015 | $2,674 | $215,620 | $60,000 | $155,620 |
| 2014 | $2,674 | $171,680 | $60,000 | $111,680 |
Agents Affiliated with this Home
-
Corey Young

Seller's Agent in 2024
Corey Young
RE/MAX
(214) 563-7139
1 in this area
124 Total Sales
-
Rebecca Singleton
R
Seller Co-Listing Agent in 2024
Rebecca Singleton
RE/MAX
(817) 919-6465
1 in this area
89 Total Sales
-
Matthew Hudson
M
Buyer's Agent in 2024
Matthew Hudson
Monument Realty
(214) 394-7046
1 in this area
53 Total Sales
-
Evan Matteson

Seller's Agent in 2019
Evan Matteson
Coldwell Banker Apex, REALTORS
(214) 405-3640
77 Total Sales
Map
Source: North Texas Real Estate Information Systems (NTREIS)
MLS Number: 14060248
APN: 42210500030130000
- 422 Birch Ln
- 433 Fieldwood Dr
- 431 Country Side Ln
- 437 Country Side Ln
- 514 Birch Ln
- 1208 Richland Oaks Dr
- 320 Lavender Ln
- 919 Protea St
- 920 Protea St
- 928 Banyan Tree Ln
- 927 Banyan Tree Ln
- 468 Goodwin Dr
- 1232 Richland Oaks Dr
- 911 Banyan Tree Ln
- 337 Sugarbush Ln
- 526 Tiffany Trail
- 527 Goodwin Dr
- 869 Rohan Dr
- 623 Harvest Glen Dr
- 406 Summit Dr
