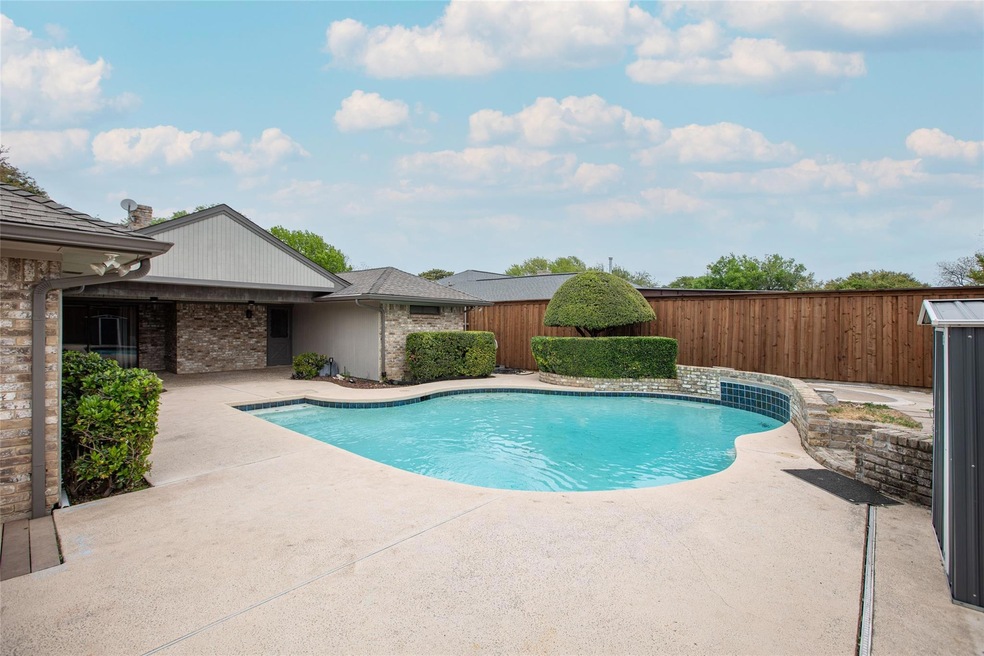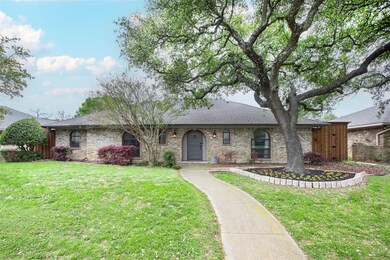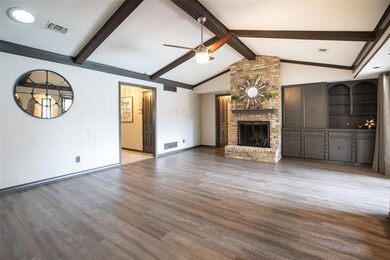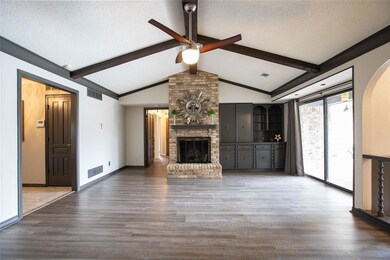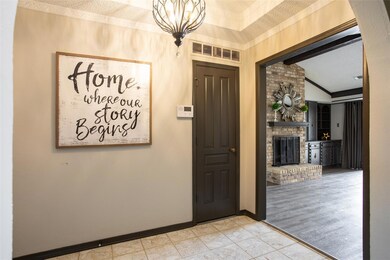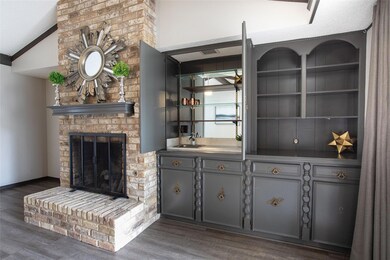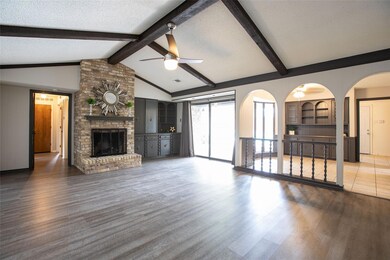
424 Birch Ln Richardson, TX 75081
Buckingham NeighborhoodHighlights
- In Ground Pool
- Granite Countertops
- Covered patio or porch
- Vaulted Ceiling
- Private Yard
- <<doubleOvenToken>>
About This Home
As of April 2024OPEN HOUSE SAT. 4.6.24 2-4pm Welcome to this updated 4 bed, 3 FULL bath Richland Park charmer with TONS of character, plus swimming pool, covered patio, & excellent layout. Features large windows, luxury vinyl plank flooring, & surround sound wiring. Living room has vaulted beam ceiling, fireplace, built-ins including a wet bar. Kitchen has granite countertops & SS appliances including double ovens. Newer HVAC system, hot water heater upgrade with water filter solution for hard water, & roof installed in 2019. =Enjoy entertaining in your private backyard with a newly installed BOB cedar fence, electric sliding gate, resurfaced pool, two enclosed dog runs, and concrete mounted storage shed. Garage improvements include mini-split system, garage wall organizers, insulation, polyaspartic floor & extra space for work out equipment or whatever else you decide. You may or may not want to put your cars in there. Don't miss this blend of modern comfort and timeless charm!
Last Agent to Sell the Property
RE/MAX DFW Associates Brokerage Phone: 214-563-7139 License #0514441 Listed on: 04/01/2024

Home Details
Home Type
- Single Family
Est. Annual Taxes
- $9,409
Year Built
- Built in 1973
Lot Details
- 9,017 Sq Ft Lot
- Gated Home
- High Fence
- Wood Fence
- Electric Fence
- Landscaped
- Interior Lot
- Level Lot
- Irregular Lot
- Few Trees
- Private Yard
HOA Fees
- $3 Monthly HOA Fees
Parking
- 2 Car Attached Garage
- Inside Entrance
- Alley Access
- Rear-Facing Garage
- Epoxy
- Garage Door Opener
- Driveway
- Electric Gate
- Additional Parking
Home Design
- Slab Foundation
- Composition Roof
Interior Spaces
- 2,328 Sq Ft Home
- 1-Story Property
- Built-In Features
- Vaulted Ceiling
- Ceiling Fan
- Fireplace With Gas Starter
Kitchen
- <<doubleOvenToken>>
- Electric Oven
- Electric Cooktop
- <<microwave>>
- Dishwasher
- Granite Countertops
- Disposal
Flooring
- Ceramic Tile
- Luxury Vinyl Plank Tile
Bedrooms and Bathrooms
- 4 Bedrooms
- Cedar Closet
- Walk-In Closet
- 3 Full Bathrooms
Pool
- In Ground Pool
- Gunite Pool
Outdoor Features
- Covered patio or porch
- Rain Gutters
Schools
- Richland Elementary School
- Berkner High School
Utilities
- Central Heating and Cooling System
- Water Softener
- High Speed Internet
Community Details
- Richland Park HOA
- Richland Park Subdivision
Listing and Financial Details
- Legal Lot and Block 13 / 3
- Assessor Parcel Number 42210500030130000
Ownership History
Purchase Details
Home Financials for this Owner
Home Financials are based on the most recent Mortgage that was taken out on this home.Purchase Details
Home Financials for this Owner
Home Financials are based on the most recent Mortgage that was taken out on this home.Purchase Details
Home Financials for this Owner
Home Financials are based on the most recent Mortgage that was taken out on this home.Similar Homes in Richardson, TX
Home Values in the Area
Average Home Value in this Area
Purchase History
| Date | Type | Sale Price | Title Company |
|---|---|---|---|
| Deed | -- | None Listed On Document | |
| Vendors Lien | -- | Lawyers Title | |
| Vendors Lien | -- | Rtt |
Mortgage History
| Date | Status | Loan Amount | Loan Type |
|---|---|---|---|
| Open | $352,500 | New Conventional | |
| Closed | $92,115 | Construction | |
| Previous Owner | $299,250 | New Conventional | |
| Previous Owner | $207,601 | FHA | |
| Previous Owner | $210,724 | FHA |
Property History
| Date | Event | Price | Change | Sq Ft Price |
|---|---|---|---|---|
| 04/19/2024 04/19/24 | Sold | -- | -- | -- |
| 04/04/2024 04/04/24 | Pending | -- | -- | -- |
| 04/03/2024 04/03/24 | For Sale | $462,500 | +46.8% | $199 / Sq Ft |
| 05/22/2019 05/22/19 | Sold | -- | -- | -- |
| 04/22/2019 04/22/19 | Pending | -- | -- | -- |
| 04/17/2019 04/17/19 | For Sale | $315,000 | -- | $135 / Sq Ft |
Tax History Compared to Growth
Tax History
| Year | Tax Paid | Tax Assessment Tax Assessment Total Assessment is a certain percentage of the fair market value that is determined by local assessors to be the total taxable value of land and additions on the property. | Land | Improvement |
|---|---|---|---|---|
| 2024 | $7,126 | $436,580 | $125,000 | $311,580 |
| 2023 | $7,126 | $418,290 | $85,000 | $333,290 |
| 2022 | $10,228 | $418,290 | $85,000 | $333,290 |
| 2021 | $8,261 | $315,000 | $75,000 | $240,000 |
| 2020 | $8,410 | $318,520 | $0 | $0 |
| 2019 | $8,924 | $318,520 | $75,000 | $243,520 |
| 2018 | $8,001 | $299,430 | $60,000 | $239,430 |
| 2017 | $7,014 | $262,710 | $60,000 | $202,710 |
| 2016 | $5,925 | $221,900 | $60,000 | $161,900 |
| 2015 | $2,674 | $215,620 | $60,000 | $155,620 |
| 2014 | $2,674 | $171,680 | $60,000 | $111,680 |
Agents Affiliated with this Home
-
Corey Young

Seller's Agent in 2024
Corey Young
RE/MAX
(214) 563-7139
1 in this area
124 Total Sales
-
Rebecca Singleton
R
Seller Co-Listing Agent in 2024
Rebecca Singleton
RE/MAX
(817) 919-6465
1 in this area
89 Total Sales
-
Matthew Hudson
M
Buyer's Agent in 2024
Matthew Hudson
Monument Realty
(214) 394-7046
1 in this area
53 Total Sales
-
Evan Matteson

Seller's Agent in 2019
Evan Matteson
Coldwell Banker Apex, REALTORS
(214) 405-3640
77 Total Sales
Map
Source: North Texas Real Estate Information Systems (NTREIS)
MLS Number: 20575080
APN: 42210500030130000
- 422 Birch Ln
- 435 Tiffany Trail
- 433 Fieldwood Dr
- 431 Country Side Ln
- 437 Country Side Ln
- 1208 Richland Oaks Dr
- 514 Birch Ln
- 320 Lavender Ln
- 919 Protea St
- 920 Protea St
- 928 Banyan Tree Ln
- 927 Banyan Tree Ln
- 468 Goodwin Dr
- 1232 Richland Oaks Dr
- 911 Banyan Tree Ln
- 337 Sugarbush Ln
- 526 Tiffany Trail
- 527 Goodwin Dr
- 869 Rohan Dr
- 623 Harvest Glen Dr
