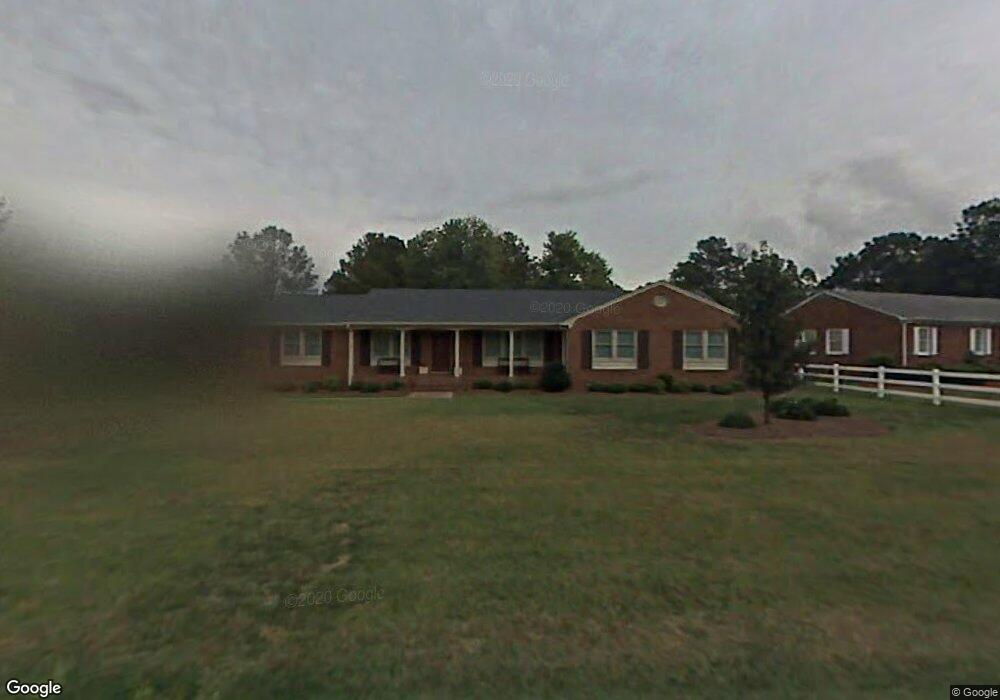424 Crescent Dr Franklin, VA 23851
Estimated Value: $288,000 - $313,970
3
Beds
2
Baths
1,836
Sq Ft
$164/Sq Ft
Est. Value
About This Home
This home is located at 424 Crescent Dr, Franklin, VA 23851 and is currently estimated at $300,493, approximately $163 per square foot. 424 Crescent Dr is a home located in Franklin City with nearby schools including S.P. Morton Elementary School, Joseph P. King Jr. Middle School, and Franklin High School.
Ownership History
Date
Name
Owned For
Owner Type
Purchase Details
Closed on
Aug 19, 2024
Sold by
Evelyne G Vaughan Revocable Living Trust and Vaughan Glenn T
Bought by
Koon Evelyn
Current Estimated Value
Home Financials for this Owner
Home Financials are based on the most recent Mortgage that was taken out on this home.
Original Mortgage
$280,250
Outstanding Balance
$276,071
Interest Rate
6.89%
Mortgage Type
New Conventional
Estimated Equity
$24,422
Create a Home Valuation Report for This Property
The Home Valuation Report is an in-depth analysis detailing your home's value as well as a comparison with similar homes in the area
Home Values in the Area
Average Home Value in this Area
Purchase History
| Date | Buyer | Sale Price | Title Company |
|---|---|---|---|
| Koon Evelyn | $295,000 | Chicago Title Insurance Compan |
Source: Public Records
Mortgage History
| Date | Status | Borrower | Loan Amount |
|---|---|---|---|
| Open | Koon Evelyn | $280,250 |
Source: Public Records
Tax History
| Year | Tax Paid | Tax Assessment Tax Assessment Total Assessment is a certain percentage of the fair market value that is determined by local assessors to be the total taxable value of land and additions on the property. | Land | Improvement |
|---|---|---|---|---|
| 2025 | $2,531 | $245,700 | $45,000 | $200,700 |
| 2024 | $2,531 | $245,700 | $45,000 | $200,700 |
| 2023 | $1,881 | $182,600 | $30,400 | $152,200 |
| 2022 | $1,881 | $182,600 | $30,400 | $152,200 |
| 2021 | $1,685 | $163,600 | $27,500 | $136,100 |
| 2020 | $1,483 | $163,600 | $27,500 | $136,100 |
| 2019 | $1,483 | $149,800 | $27,500 | $122,300 |
| 2018 | $1,483 | $149,800 | $27,500 | $122,300 |
| 2017 | $1,436 | $145,100 | $29,300 | $115,800 |
| 2016 | $1,436 | $145,100 | $29,300 | $115,800 |
| 2015 | -- | $0 | $0 | $0 |
| 2014 | -- | $0 | $0 | $0 |
| 2013 | -- | $0 | $0 | $0 |
Source: Public Records
Map
Nearby Homes
- 320 Robinhood Rd
- 102 Irving St
- 209 Robinhood Rd
- 102 Andrews Ave
- 0 Clay St
- 104 Hunterdale Rd
- 1320 Clay St
- 309 Delaware Rd
- 1121 Clay St
- 117 Scott St
- 119 Dale Cir
- 501 Trail Rd
- 108 Lake Crescent
- 101 S Teal Cir
- 205 Country Club Rd
- 157 Verna St
- 208 Country Club Rd
- 103 Summit View Ln
- 107 Summit View Ln
- 105 Summit View Ln
- 428 Crescent Dr
- 420 Crescent Dr
- 100 Circle Dr
- 417 Crescent Dr
- 416 Crescent Dr
- 413 Crescent Dr
- 409 Crescent Dr
- 421 Crescent Dr
- 210 North Dr
- 436 Crescent Dr
- 405 Crescent Dr
- 104 Circle Dr
- 425 Crescent Dr
- 214 North Dr
- 222 North Dr
- 429 Crescent Dr
- 205 North Dr
- 400 Hunterdale Rd
- 108 Circle Dr
- 416 Old Sedley Rd
