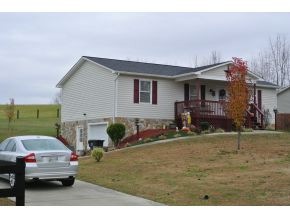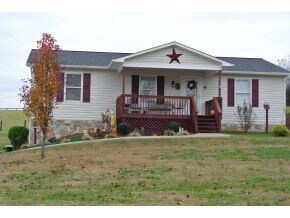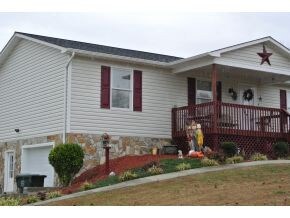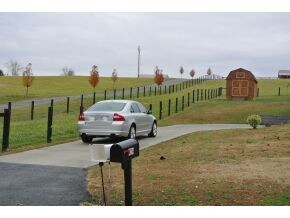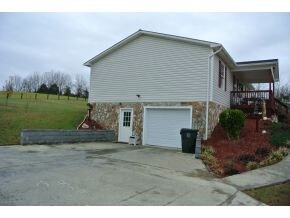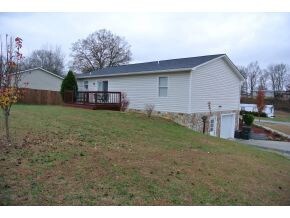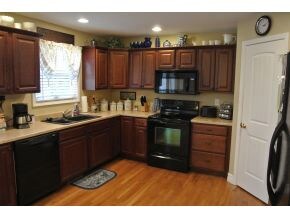
424 Culver Rd Limestone, TN 37681
Highlights
- Deck
- Wood Flooring
- Covered patio or porch
- Raised Ranch Architecture
- Solid Surface Countertops
- 2 Car Attached Garage
About This Home
As of August 2022Immaculate one level home in a beautiful country setting. This 3 bedroom 2 bath home features, hardwood flooring throughout & tile in both baths. Beautiful kitchen cabinets,nice kitchen appliances convey with the home.Clean unfinished basement for garage and storage.Storage barn stays too, plus plantation blinds.Privacy fence and underground utilities,nice front porch and back deck.Must see to realize the quality of this home inside and out!
Last Agent to Sell the Property
PROPERTY EXECUTIVES JOHNSON CITY License #300115 Listed on: 11/22/2013
Home Details
Home Type
- Single Family
Est. Annual Taxes
- $902
Year Built
- Built in 2009
Lot Details
- Lot Dimensions are 150 x 250
- Privacy Fence
- Landscaped
- Sloped Lot
- Cleared Lot
- Property is in good condition
Parking
- 2 Car Attached Garage
- Garage Door Opener
Home Design
- Raised Ranch Architecture
- Block Foundation
- Asphalt Roof
- Vinyl Siding
- Stone Veneer
Interior Spaces
- 1,250 Sq Ft Home
- 1-Story Property
- Basement
- Block Basement Construction
- Fire and Smoke Detector
- Washer and Electric Dryer Hookup
Kitchen
- Range
- Microwave
- Dishwasher
- Solid Surface Countertops
Flooring
- Wood
- Ceramic Tile
Bedrooms and Bathrooms
- 3 Bedrooms
- 2 Full Bathrooms
Outdoor Features
- Deck
- Covered patio or porch
- Shed
- Outbuilding
Schools
- Grandview Elementary School
- Jonesborough Middle School
- David Crockett High School
Utilities
- Central Heating and Cooling System
- Heat Pump System
- Private Sewer
Community Details
- Property has a Home Owners Association
- FHA/VA Approved Complex
Listing and Financial Details
- Assessor Parcel Number 7376.05 A
Ownership History
Purchase Details
Home Financials for this Owner
Home Financials are based on the most recent Mortgage that was taken out on this home.Purchase Details
Home Financials for this Owner
Home Financials are based on the most recent Mortgage that was taken out on this home.Purchase Details
Home Financials for this Owner
Home Financials are based on the most recent Mortgage that was taken out on this home.Similar Home in Limestone, TN
Home Values in the Area
Average Home Value in this Area
Purchase History
| Date | Type | Sale Price | Title Company |
|---|---|---|---|
| Warranty Deed | $230,000 | Reliable Title & Escrow | |
| Warranty Deed | $145,000 | Reliable Title & Escrow Llc | |
| Warranty Deed | $135,000 | -- |
Mortgage History
| Date | Status | Loan Amount | Loan Type |
|---|---|---|---|
| Open | $230,000 | VA | |
| Previous Owner | $142,373 | FHA | |
| Previous Owner | $108,000 | New Conventional | |
| Previous Owner | $124,200 | No Value Available | |
| Previous Owner | $100,000 | No Value Available |
Property History
| Date | Event | Price | Change | Sq Ft Price |
|---|---|---|---|---|
| 08/29/2022 08/29/22 | Sold | $230,000 | -2.1% | $197 / Sq Ft |
| 07/25/2022 07/25/22 | Pending | -- | -- | -- |
| 07/15/2022 07/15/22 | For Sale | $235,000 | +62.1% | $201 / Sq Ft |
| 01/31/2019 01/31/19 | Sold | $145,000 | -6.5% | $124 / Sq Ft |
| 01/01/2019 01/01/19 | Pending | -- | -- | -- |
| 12/05/2018 12/05/18 | For Sale | $155,000 | +14.8% | $132 / Sq Ft |
| 01/13/2014 01/13/14 | Sold | $135,000 | -2.9% | $108 / Sq Ft |
| 12/19/2013 12/19/13 | Pending | -- | -- | -- |
| 11/22/2013 11/22/13 | For Sale | $139,000 | -- | $111 / Sq Ft |
Tax History Compared to Growth
Tax History
| Year | Tax Paid | Tax Assessment Tax Assessment Total Assessment is a certain percentage of the fair market value that is determined by local assessors to be the total taxable value of land and additions on the property. | Land | Improvement |
|---|---|---|---|---|
| 2024 | $902 | $52,775 | $6,075 | $46,700 |
| 2022 | $683 | $31,775 | $3,600 | $28,175 |
| 2021 | $683 | $31,775 | $3,600 | $28,175 |
| 2020 | $683 | $31,775 | $3,600 | $28,175 |
| 2019 | $746 | $31,775 | $3,600 | $28,175 |
| 2018 | $746 | $31,350 | $3,600 | $27,750 |
| 2017 | $746 | $31,350 | $3,600 | $27,750 |
| 2016 | $746 | $31,350 | $3,600 | $27,750 |
| 2015 | $621 | $31,350 | $3,600 | $27,750 |
| 2014 | $621 | $31,350 | $3,600 | $27,750 |
Agents Affiliated with this Home
-
Lena Falls

Seller's Agent in 2022
Lena Falls
REALTY SOLUTIONS
(423) 328-4819
93 Total Sales
-
Nicki Salyer

Buyer's Agent in 2022
Nicki Salyer
CENTURY 21 LEGACY
(423) 946-1580
37 Total Sales
-
Katie Britton

Seller's Agent in 2019
Katie Britton
RE/MAX
(423) 483-8991
176 Total Sales
-
Karen Shelton- Tenn
K
Seller's Agent in 2014
Karen Shelton- Tenn
PROPERTY EXECUTIVES JOHNSON CITY
18 Total Sales
Map
Source: Tennessee/Virginia Regional MLS
MLS Number: 341605
APN: 073-076.16
- 1086 Quaker Run
- 0.00 Oj Campbell Rd
- Tbd Country Village Dr E
- 127 Rauhof Rd
- 0 Highway 11e and Matthews Mill Unit 9966891
- 0 Hwy 11 E and Matthews Mill Rd Unit 9947763
- 0 Armentrout Rd
- 0 Armentout Rd
- 0 Highway 11e and Armentout Rd Unit 9966875
- 3118 Old State Route 34
- 106 Matthews Mill Rd
- 2154 Old State Route 34
- 108 Stayers Ln
- Tbd Paynetown Rd
- 2 Kenzee Place
- 194 Washington College Rd
- 204 Dunford Cir
- 169 Paynetown Rd
- 173 Paynetown Rd
- 273 Anderson St
