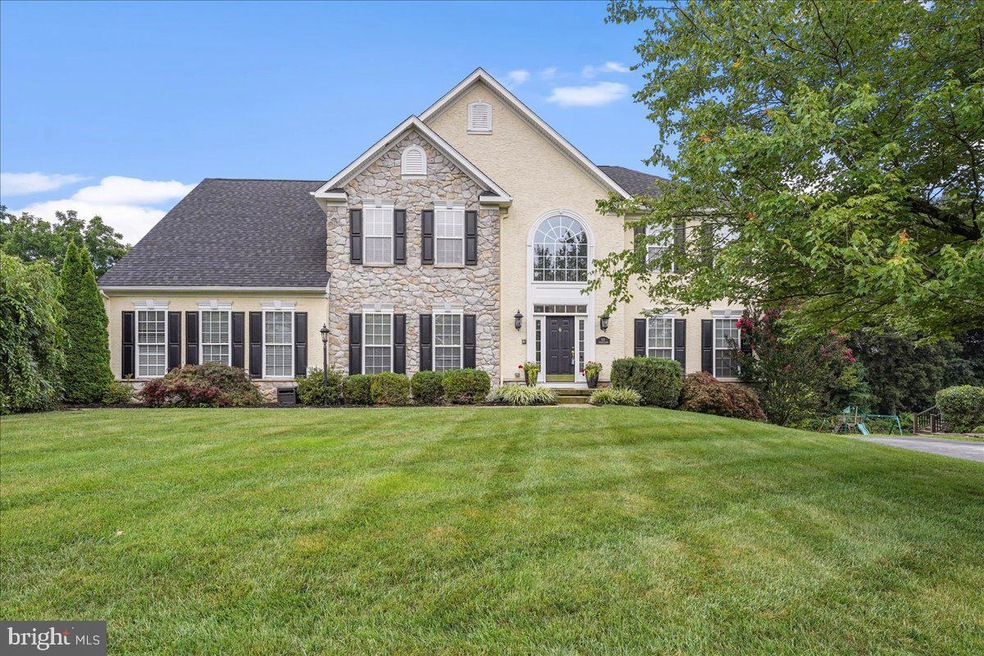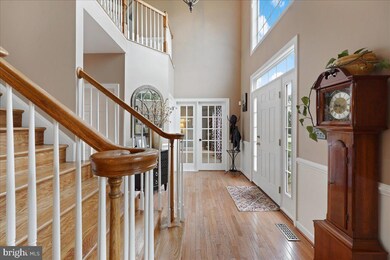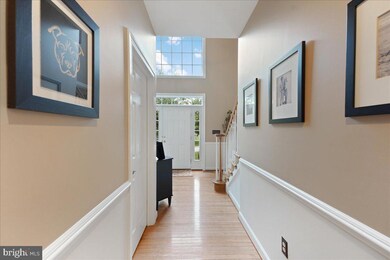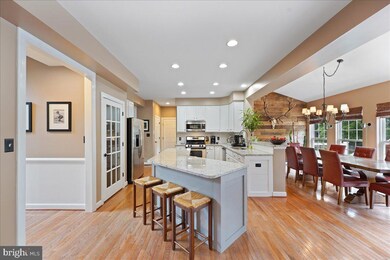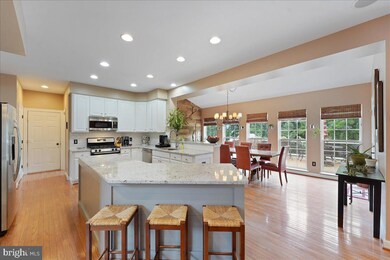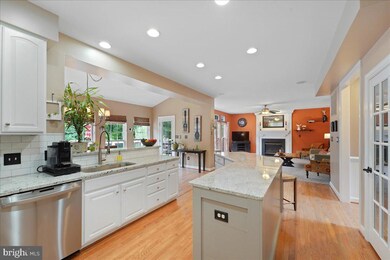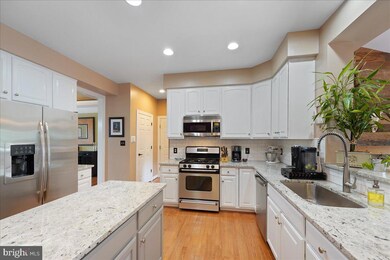
424 Dartmouth Ln West Grove, PA 19390
Highlights
- Open Floorplan
- Traditional Architecture
- Wood Flooring
- Fred S Engle Middle School Rated A-
- Cathedral Ceiling
- Sun or Florida Room
About This Home
As of September 2022Privately located in the back of the community (some would say this is the best lot in the neighborhood), this immaculately maintained and updated home in the Estates of London Brook and Avon Grove School District is ready for new owners. The first floor includes an updated kitchen with granite counters, stainless appliances, a morning or sunroom with a wall of windows, a family room with a gas fireplace, an office with double French doors and a dining room with a tray ceiling. On the second floor there are three spacious bedrooms, a hall bath and the primary suite with a vaulted ceiling, two large walk-in closets and a fantastic bathroom w/a soaking tub, shower and double vanity. The finished, walkout basement is amazing and has a beautiful custom-built bar, recreation area, and a full bath. Outside you will find an oversized maintenance free deck with stairs to the large, fenced yard which backs to the neighboring farm. Some of the many features and updates include, new A/C (2021 and 2022), roof (2021), updated kitchen, two zone heating and cooling, built in speakers throughout, and 3 car side load garage. This home is truly move in ready.
Last Agent to Sell the Property
Beiler-Campbell Realtors-Avondale License #RS0019006 Listed on: 08/02/2022
Home Details
Home Type
- Single Family
Est. Annual Taxes
- $8,686
Year Built
- Built in 2005
Lot Details
- 0.4 Acre Lot
- Property is in excellent condition
HOA Fees
- $19 Monthly HOA Fees
Parking
- 3 Car Attached Garage
- Side Facing Garage
- Garage Door Opener
Home Design
- Traditional Architecture
- Permanent Foundation
- Pitched Roof
- Shingle Roof
- Stone Siding
- Vinyl Siding
- Concrete Perimeter Foundation
- Stucco
Interior Spaces
- Property has 2 Levels
- Open Floorplan
- Wet Bar
- Bar
- Cathedral Ceiling
- Ceiling Fan
- Recessed Lighting
- Gas Fireplace
- Family Room Off Kitchen
- Living Room
- Dining Room
- Sun or Florida Room
Kitchen
- Breakfast Area or Nook
- Eat-In Kitchen
- Kitchen Island
- Upgraded Countertops
Flooring
- Wood
- Partially Carpeted
Bedrooms and Bathrooms
- 4 Bedrooms
- En-Suite Primary Bedroom
- Walk-In Closet
- Soaking Tub
- <<tubWithShowerToken>>
- Walk-in Shower
Finished Basement
- Walk-Out Basement
- Basement Fills Entire Space Under The House
Utilities
- 90% Forced Air Heating and Cooling System
- Natural Gas Water Heater
Community Details
- Association fees include common area maintenance
- Ests At London Brook Subdivision
Listing and Financial Details
- Tax Lot 0381
- Assessor Parcel Number 58-03 -0381
Ownership History
Purchase Details
Home Financials for this Owner
Home Financials are based on the most recent Mortgage that was taken out on this home.Purchase Details
Home Financials for this Owner
Home Financials are based on the most recent Mortgage that was taken out on this home.Purchase Details
Home Financials for this Owner
Home Financials are based on the most recent Mortgage that was taken out on this home.Purchase Details
Similar Homes in West Grove, PA
Home Values in the Area
Average Home Value in this Area
Purchase History
| Date | Type | Sale Price | Title Company |
|---|---|---|---|
| Deed | $585,000 | -- | |
| Deed | $390,000 | None Available | |
| Warranty Deed | $473,025 | -- | |
| Warranty Deed | $83,731 | -- |
Mortgage History
| Date | Status | Loan Amount | Loan Type |
|---|---|---|---|
| Open | $526,500 | New Conventional | |
| Previous Owner | $348,000 | New Conventional | |
| Previous Owner | $15,000 | Credit Line Revolving | |
| Previous Owner | $351,000 | New Conventional | |
| Previous Owner | $122,247 | Credit Line Revolving | |
| Previous Owner | $89,447 | Credit Line Revolving | |
| Previous Owner | $350,000 | Stand Alone First | |
| Previous Owner | $350,000 | Fannie Mae Freddie Mac |
Property History
| Date | Event | Price | Change | Sq Ft Price |
|---|---|---|---|---|
| 09/08/2022 09/08/22 | Sold | $585,000 | 0.0% | $153 / Sq Ft |
| 08/09/2022 08/09/22 | Pending | -- | -- | -- |
| 08/02/2022 08/02/22 | For Sale | $585,000 | +50.0% | $153 / Sq Ft |
| 10/18/2013 10/18/13 | Sold | $390,000 | 0.0% | $102 / Sq Ft |
| 07/15/2013 07/15/13 | Price Changed | $390,000 | -6.0% | $102 / Sq Ft |
| 07/06/2013 07/06/13 | Pending | -- | -- | -- |
| 06/18/2013 06/18/13 | For Sale | $415,000 | -- | $109 / Sq Ft |
Tax History Compared to Growth
Tax History
| Year | Tax Paid | Tax Assessment Tax Assessment Total Assessment is a certain percentage of the fair market value that is determined by local assessors to be the total taxable value of land and additions on the property. | Land | Improvement |
|---|---|---|---|---|
| 2024 | $9,008 | $225,030 | $46,920 | $178,110 |
| 2023 | $8,817 | $225,030 | $46,920 | $178,110 |
| 2022 | $8,686 | $225,030 | $46,920 | $178,110 |
| 2021 | $8,504 | $225,030 | $46,920 | $178,110 |
| 2020 | $8,216 | $225,030 | $46,920 | $178,110 |
| 2019 | $8,009 | $225,030 | $46,920 | $178,110 |
| 2018 | $7,802 | $225,030 | $46,920 | $178,110 |
| 2017 | $7,637 | $225,030 | $46,920 | $178,110 |
| 2016 | $8,445 | $225,030 | $46,920 | $178,110 |
| 2015 | $8,445 | $225,030 | $46,920 | $178,110 |
| 2014 | $8,445 | $291,450 | $46,920 | $244,530 |
Agents Affiliated with this Home
-
Elin Green

Seller's Agent in 2022
Elin Green
Beiler-Campbell Realtors-Avondale
(484) 643-3078
205 Total Sales
-
Dawn Wilson

Buyer's Agent in 2022
Dawn Wilson
Real Broker, LLC
(302) 784-5616
188 Total Sales
-
Ryan Zinn

Seller's Agent in 2013
Ryan Zinn
Patterson Schwartz
(302) 545-9566
80 Total Sales
-
L
Buyer's Agent in 2013
Linda Luker
RE/MAX
Map
Source: Bright MLS
MLS Number: PACT2030196
APN: 58-003-0381.0000
- 430 Dartmouth Ln
- 137 Corby Rd
- 148 Corby Rd
- 299 Letitia Manor Dr
- 294 Letitia Manor Dr
- 532 Christiana Manor Dr
- 144 Reynolds Ln
- 621 Thomas Penn Dr
- 143 Hood Farm Dr
- 711 Thomas Penn Dr
- 139 Hood Farm Dr
- 166 Hood Farm Dr
- 2893 Newark Rd
- 10 Allsmeer Dr
- 869 Bourban Ln
- 230 N Jennersville Rd
- 1265 W Baltimore Pike
- 2 Violet Ln
- 735 W Glenview Dr
- 719 Ewing Rd
