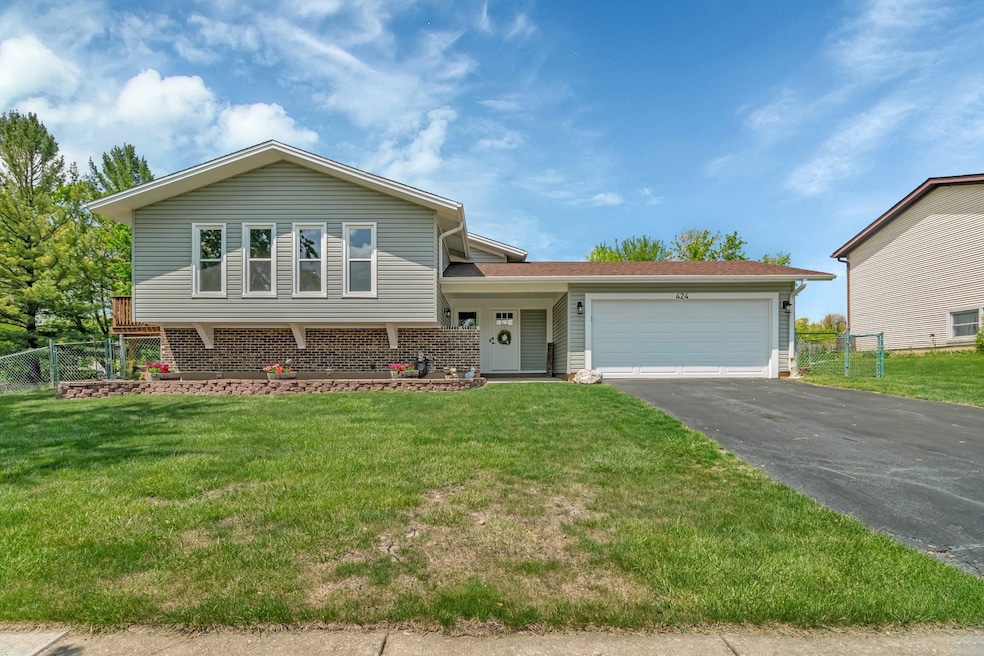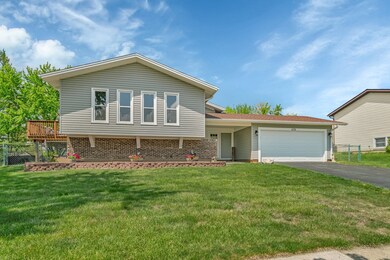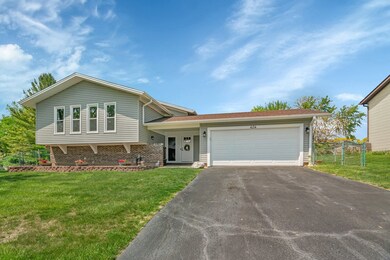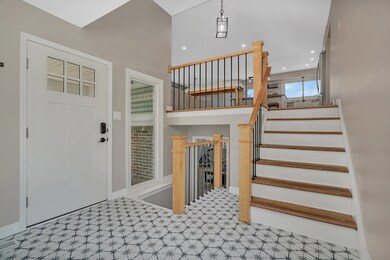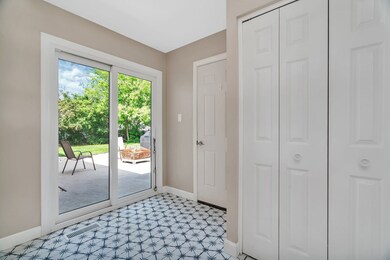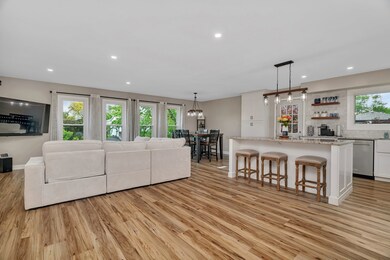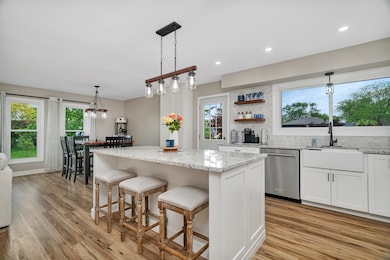
424 Falcon Ridge Way Unit 5 Bolingbrook, IL 60440
Highlights
- Open Floorplan
- <<bathWithWhirlpoolToken>>
- Stainless Steel Appliances
- Raised Ranch Architecture
- Granite Countertops
- Living Room
About This Home
As of July 2025Spacious and updated 5-bedroom, 3-bathroom raised bi-level ranch in Bolingbrook's Ivanhoe subdivision! This generously sized home features a finished English basement with plenty of natural light-ideal for extra living space, a home office, or entertaining. Numerous updates throughout, including a modern kitchen (2022) with solid wood cabinets, vinyl flooring (2022), and a gas line in the basement-perfect for adding a future in-law suite kitchen. All windows are energy efficient and were replaced in 2021 from Window World Joliet and come with a lifetime transferrable warranty. Additional upgrades include new siding, AC, and a deck (all 4 years old)-with the deck just freshly stained in May 2025. The garage features 240v circuit and the door was replaced in 2022. 200-amp electrical service & the home does have Ethernet. The attic has been re-insulated, and the tankless water heater was installed in 2022 for added efficiency. Washer (6 months old) and dryer (1 year old) are included. The beautifully landscaped backyard has been fully updated over the past two years, offering a serene outdoor retreat. Located near parks, schools, and shopping, this home offers modern comfort, space, and flexibility for today's lifestyle.
Last Agent to Sell the Property
Crosstown Realtors, Inc. License #475192921 Listed on: 05/17/2025

Home Details
Home Type
- Single Family
Year Built
- Built in 1973
Lot Details
- 0.27 Acre Lot
- Lot Dimensions are 72x110
Parking
- 2 Car Garage
Home Design
- Raised Ranch Architecture
- Brick Exterior Construction
Interior Spaces
- 2,964 Sq Ft Home
- Open Floorplan
- Ceiling Fan
- Entrance Foyer
- Living Room
- Dining Room
Kitchen
- <<microwave>>
- Dishwasher
- Stainless Steel Appliances
- Granite Countertops
Flooring
- Carpet
- Vinyl
Bedrooms and Bathrooms
- 5 Bedrooms
- 5 Potential Bedrooms
- 3 Full Bathrooms
- <<bathWithWhirlpoolToken>>
Laundry
- Laundry Room
- Dryer
- Washer
- Sink Near Laundry
Basement
- Basement Fills Entire Space Under The House
- Sump Pump
- Finished Basement Bathroom
Outdoor Features
- Shed
Schools
- Bolingbrook High School
Utilities
- Forced Air Heating and Cooling System
- Heating System Uses Natural Gas
- 200+ Amp Service
- Lake Michigan Water
- ENERGY STAR Qualified Water Heater
Community Details
- Ivanhoe Subdivision
Listing and Financial Details
- Other Tax Exemptions
Ownership History
Purchase Details
Home Financials for this Owner
Home Financials are based on the most recent Mortgage that was taken out on this home.Purchase Details
Home Financials for this Owner
Home Financials are based on the most recent Mortgage that was taken out on this home.Purchase Details
Home Financials for this Owner
Home Financials are based on the most recent Mortgage that was taken out on this home.Similar Homes in the area
Home Values in the Area
Average Home Value in this Area
Purchase History
| Date | Type | Sale Price | Title Company |
|---|---|---|---|
| Warranty Deed | $229,900 | Attorney | |
| Interfamily Deed Transfer | -- | Lt | |
| Warranty Deed | $155,000 | -- |
Mortgage History
| Date | Status | Loan Amount | Loan Type |
|---|---|---|---|
| Open | $229,900 | VA | |
| Previous Owner | $37,000 | Unknown | |
| Previous Owner | $148,000 | Unknown | |
| Previous Owner | $147,750 | Unknown | |
| Previous Owner | $147,250 | No Value Available |
Property History
| Date | Event | Price | Change | Sq Ft Price |
|---|---|---|---|---|
| 07/11/2025 07/11/25 | Sold | $450,000 | -5.2% | $152 / Sq Ft |
| 05/24/2025 05/24/25 | Pending | -- | -- | -- |
| 05/17/2025 05/17/25 | For Sale | $474,900 | +106.6% | $160 / Sq Ft |
| 07/21/2016 07/21/16 | Sold | $229,900 | +0.4% | $78 / Sq Ft |
| 05/08/2016 05/08/16 | Pending | -- | -- | -- |
| 04/08/2016 04/08/16 | For Sale | $229,000 | -- | $77 / Sq Ft |
Tax History Compared to Growth
Tax History
| Year | Tax Paid | Tax Assessment Tax Assessment Total Assessment is a certain percentage of the fair market value that is determined by local assessors to be the total taxable value of land and additions on the property. | Land | Improvement |
|---|---|---|---|---|
| 2023 | -- | $102,466 | $18,152 | $84,314 |
| 2022 | $0 | $92,178 | $16,365 | $75,813 |
| 2021 | $0 | $86,188 | $15,302 | $70,886 |
| 2020 | $6,433 | $83,354 | $14,799 | $68,555 |
| 2019 | $6,433 | $79,384 | $14,094 | $65,290 |
| 2018 | $0 | $73,036 | $12,967 | $60,069 |
| 2017 | $6,433 | $69,228 | $12,291 | $56,937 |
| 2016 | $6,433 | $65,900 | $11,700 | $54,200 |
| 2015 | $5,527 | $61,400 | $10,900 | $50,500 |
| 2014 | $5,527 | $55,800 | $9,900 | $45,900 |
| 2013 | $5,527 | $55,800 | $9,900 | $45,900 |
Agents Affiliated with this Home
-
Tiffany Leal

Seller's Agent in 2025
Tiffany Leal
Crosstown Realtors, Inc.
(815) 420-3783
1 in this area
95 Total Sales
-
Ryanne Gorman

Seller Co-Listing Agent in 2025
Ryanne Gorman
Crosstown Realtors, Inc.
(708) 523-7723
1 in this area
56 Total Sales
-
Martin Dzik

Buyer's Agent in 2025
Martin Dzik
RE/MAX
(630) 253-6018
6 in this area
127 Total Sales
-
Dena Furlow

Seller's Agent in 2016
Dena Furlow
Keller Williams Infinity
(630) 742-4374
1 in this area
270 Total Sales
Map
Source: Midwest Real Estate Data (MRED)
MLS Number: 12362868
APN: 02-11-208-001
- 352 Falcon Ridge Way
- 468 Independence Ln
- 357 Sword Way
- 446 Alcester Ct
- 316 Bedford Rd
- 427 Raphael Cir
- 377 Aaron Ln
- 551 Goodwin Dr
- 216 Cheshire Ct
- 401 Monet Cir
- 460 Michelangelo Dr
- 496 Ridge Ln
- 494 Ridge Ln
- 492 Ridge Ln
- 490 Ridge Ln
- 488 Ridge Ln
- 486 Ridge Ln
- 161 Olympic Dr
- 230 Northridge Ave
- 163 Queenswood Rd
