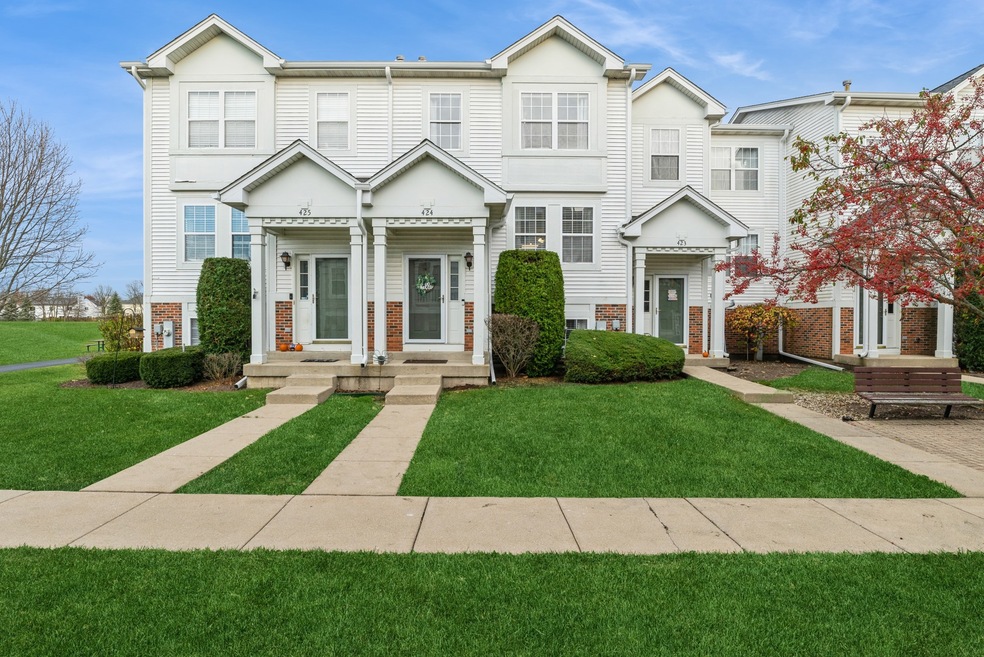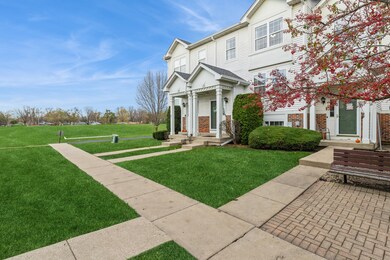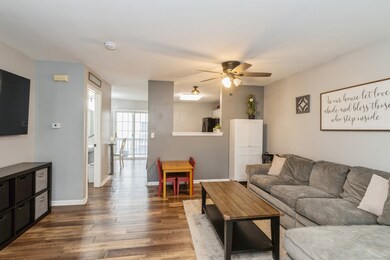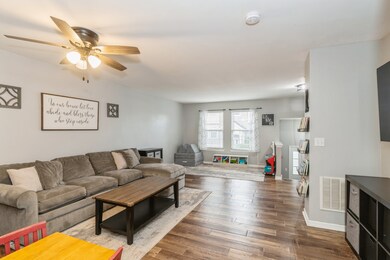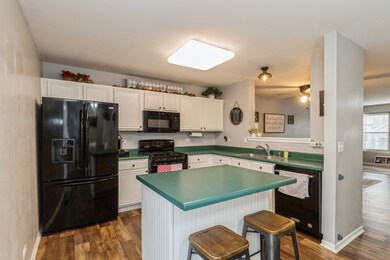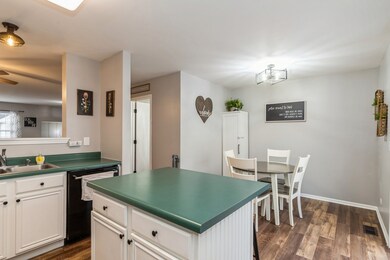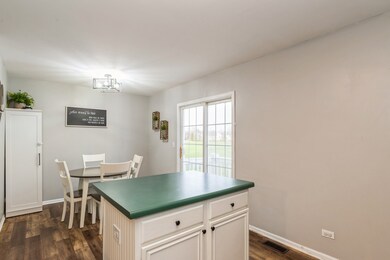
424 Holiday Ln Unit 394 Hainesville, IL 60073
Highlights
- Loft
- 2 Car Attached Garage
- Park
- Balcony
- Living Room
- Resident Manager or Management On Site
About This Home
As of January 2025Welcome to this great tri-level home in the Cranberry Lake community of Hainesville! This spacious unit combines comfort with style, offering thoughtful upgrades and low-maintenance living. Step into the large, inviting living room-perfect for both relaxation and entertaining. Throughout the main level and basement, new lifeproof vinyl flooring creates a fresh, modern feel. The bright kitchen boasts classic white cabinetry, with a new dishwasher and microwave added in 2022. New light fixtures and ceiling fans throughout the home enhance both comfort and ambiance. Enjoy peace of mind with recent essential updates: brand new washing machine, a new hot water heater in 2021, furnace and A/C replaced in 2015, and a brand-new roof installed in 2024, with the seller covering the special assessment at closing. Step outside to your balcony, featuring durable Trex composite decking for low-maintenance enjoyment year-round. Flexible spaces like the loft and finished basement can easily be used as additional bedrooms, a home office, or recreational areas to suit your needs. With a lovely park and playground just steps from your front door, plus close proximity to downtown Grayslake, this location offers easy access to shopping, dining, and seasonal events, including popular summer food truck gatherings. Move-in ready and full of charm, this Cranberry Lake home is a must-see!
Last Agent to Sell the Property
Berkshire Hathaway HomeServices Starck Real Estate License #475198141 Listed on: 11/14/2024

Property Details
Home Type
- Condominium
Est. Annual Taxes
- $4,383
Year Built
- Built in 2001
HOA Fees
- $308 Monthly HOA Fees
Parking
- 2 Car Attached Garage
- Garage Transmitter
- Garage Door Opener
- Driveway
- Parking Included in Price
Home Design
- Asphalt Roof
- Vinyl Siding
- Concrete Perimeter Foundation
Interior Spaces
- 1,472 Sq Ft Home
- 3-Story Property
- Sliding Doors
- Family Room
- Living Room
- Combination Kitchen and Dining Room
- Loft
Kitchen
- Range
- Microwave
- Dishwasher
Flooring
- Carpet
- Vinyl
Bedrooms and Bathrooms
- 2 Bedrooms
- 2 Potential Bedrooms
Laundry
- Laundry Room
- Dryer
- Washer
Finished Basement
- English Basement
- Recreation or Family Area in Basement
Home Security
Outdoor Features
- Balcony
Schools
- W J Murphy Elementary School
- John T Magee Middle School
- Round Lake Senior High School
Utilities
- Central Air
- Heating System Uses Natural Gas
Listing and Financial Details
- Homeowner Tax Exemptions
Community Details
Overview
- Association fees include water, exterior maintenance, lawn care, scavenger, snow removal
- 4 Units
- Customer Care Center Association, Phone Number (847) 459-0000
- Cranberry Lake Subdivision, Danberry Floorplan
- Property managed by FirstService Residential
Recreation
- Park
Pet Policy
- Dogs and Cats Allowed
Security
- Resident Manager or Management On Site
- Storm Screens
Ownership History
Purchase Details
Home Financials for this Owner
Home Financials are based on the most recent Mortgage that was taken out on this home.Purchase Details
Home Financials for this Owner
Home Financials are based on the most recent Mortgage that was taken out on this home.Purchase Details
Purchase Details
Home Financials for this Owner
Home Financials are based on the most recent Mortgage that was taken out on this home.Purchase Details
Purchase Details
Home Financials for this Owner
Home Financials are based on the most recent Mortgage that was taken out on this home.Similar Home in Hainesville, IL
Home Values in the Area
Average Home Value in this Area
Purchase History
| Date | Type | Sale Price | Title Company |
|---|---|---|---|
| Warranty Deed | $200,000 | Chicago Title | |
| Warranty Deed | $135,000 | Chicago Title Insurance Co | |
| Quit Claim Deed | -- | None Available | |
| Special Warranty Deed | $150,000 | Service Link | |
| Legal Action Court Order | -- | -- | |
| Warranty Deed | $140,000 | First American Title |
Mortgage History
| Date | Status | Loan Amount | Loan Type |
|---|---|---|---|
| Open | $171,000 | New Conventional | |
| Previous Owner | $132,000 | Unknown | |
| Previous Owner | $16,500 | Unknown | |
| Previous Owner | $120,000 | Purchase Money Mortgage | |
| Previous Owner | $40,205 | Unknown | |
| Previous Owner | $135,489 | Unknown | |
| Previous Owner | $135,489 | FHA |
Property History
| Date | Event | Price | Change | Sq Ft Price |
|---|---|---|---|---|
| 01/27/2025 01/27/25 | Sold | $200,000 | -7.2% | $136 / Sq Ft |
| 12/28/2024 12/28/24 | Pending | -- | -- | -- |
| 12/05/2024 12/05/24 | Price Changed | $215,500 | -0.9% | $146 / Sq Ft |
| 11/21/2024 11/21/24 | Price Changed | $217,500 | -0.9% | $148 / Sq Ft |
| 11/14/2024 11/14/24 | For Sale | $219,500 | 0.0% | $149 / Sq Ft |
| 11/14/2024 11/14/24 | Price Changed | $219,500 | +62.6% | $149 / Sq Ft |
| 06/29/2021 06/29/21 | Sold | $135,000 | 0.0% | $92 / Sq Ft |
| 06/15/2021 06/15/21 | Pending | -- | -- | -- |
| 06/04/2021 06/04/21 | For Sale | $135,000 | 0.0% | $92 / Sq Ft |
| 06/08/2017 06/08/17 | Rented | $1,450 | 0.0% | -- |
| 05/15/2017 05/15/17 | Under Contract | -- | -- | -- |
| 04/15/2017 04/15/17 | For Rent | $1,450 | -- | -- |
Tax History Compared to Growth
Tax History
| Year | Tax Paid | Tax Assessment Tax Assessment Total Assessment is a certain percentage of the fair market value that is determined by local assessors to be the total taxable value of land and additions on the property. | Land | Improvement |
|---|---|---|---|---|
| 2024 | $4,383 | $57,873 | $2,910 | $54,963 |
| 2023 | $4,980 | $53,114 | $2,671 | $50,443 |
| 2022 | $4,980 | $50,256 | $2,996 | $47,260 |
| 2021 | $5,313 | $48,305 | $2,880 | $45,425 |
| 2020 | $5,115 | $45,961 | $2,740 | $43,221 |
| 2019 | $4,999 | $44,096 | $2,629 | $41,467 |
| 2018 | $4,960 | $38,118 | $2,942 | $35,176 |
| 2017 | $4,871 | $35,855 | $2,767 | $33,088 |
| 2016 | $4,729 | $33,098 | $2,554 | $30,544 |
| 2015 | $4,667 | $30,237 | $2,333 | $27,904 |
| 2014 | $4,479 | $29,880 | $2,703 | $27,177 |
| 2012 | $3,596 | $31,206 | $2,823 | $28,383 |
Agents Affiliated with this Home
-
Nancy Dougherty

Seller's Agent in 2025
Nancy Dougherty
Berkshire Hathaway HomeServices Starck Real Estate
(312) 307-6036
2 in this area
41 Total Sales
-
Kim Alden

Buyer's Agent in 2025
Kim Alden
Compass
(847) 254-5757
4 in this area
1,490 Total Sales
-
Selena Cuevas

Buyer Co-Listing Agent in 2025
Selena Cuevas
Compass
(630) 439-4247
1 in this area
16 Total Sales
-
Robin Rohrman

Seller's Agent in 2021
Robin Rohrman
Coldwell Banker Realty
(847) 514-9330
1 in this area
24 Total Sales
-
S
Buyer's Agent in 2021
Sherry Wentling
GNR Realty Inc.
-
M
Seller's Agent in 2017
Marilyn Smith
Coldwell Banker Realty
Map
Source: Midwest Real Estate Data (MRED)
MLS Number: 12208300
APN: 06-28-308-063
- 254 Holiday Ln Unit 584
- 181 Holiday Ln Unit 281
- 4 W Tall Oak Dr
- 324 N Prospect Dr
- 221 Kenwood Dr
- 184 Stillwater Dr
- 213 Brierhill Dr
- 348 N Patriot Dr Unit 105E
- 316 Clifton Dr
- 230 Brierhill Dr
- 318 Kenwood Dr
- 54 W Big Horn Dr Unit 62
- 517 Grandview Dr
- 123 E Washington St
- 526 Grandview Dr
- 516 Clifton Dr
- 175 Davis Ct
- 269 Lisk Dr
- 34119 N Hainesville Rd
- 519 Greenwood Dr
