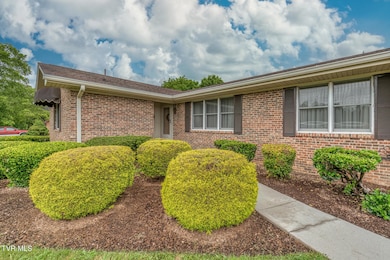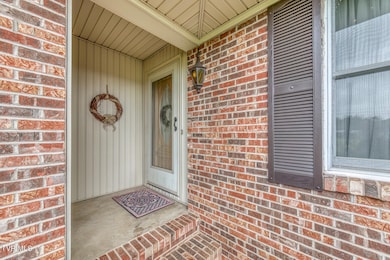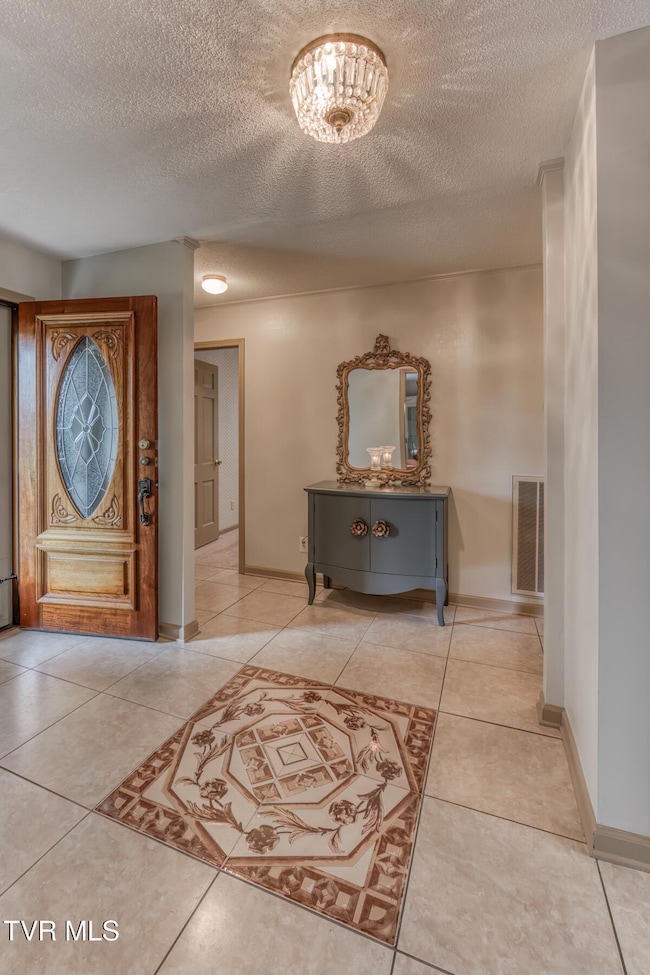424 Jonesboro Rd Piney Flats, TN 37686
Estimated payment $2,750/month
Highlights
- Second Kitchen
- Open Floorplan
- Wood Burning Stove
- In Ground Pool
- Deck
- Recreation Room
About This Home
Are you looking to escape New York! Come to beautiful East Tennessee where there is no state income tax and property taxes are lower! You could be in this great home before Christmas. HUGE PRICE IMPROVMENT! BACK ON THE MARKET AT NO FAULT OF THE SELLER. BUYERS WERE UNABLE TO SATISFY THEIR HOME SALE CONTINGENCY! This four bedroom/three bath home with a beautiful in-ground pool is waiting for you to come home! With over 3,500 hundred square feet, this all-brick home has plenty of room! You will find four bedrooms and two baths on the main level, but if you need more living space, the mostly finished basement offers lots of possibilities. Use your imagination and visualize a spacious recreation room with a built-in bar, a theater room, or a space you can rent out for extra income. If you have an extended family member or two who need their own space, this could fit the bill. There is a full bath and a partial kitchenette ready and waiting. An exterior entrance in the unfinished part could be utilized. This space would also be the perfect place for yard equipment, a motorcycle, or even a third car. If you are looking for one-level living, this home has you covered. In addition to the four bedrooms and three baths on this level, you will also find the kitchen, formal dining and living rooms, and an enormous great room with windows overlooking the deck and beautiful in-ground pool which is completely fenced in. Gleaming hardwood floors will catch your eye. The laundry and two car garage are also on this level making for easy access and the .64-acre lot is virtually level for easy mowing. The drainage systems in the back, side, and front have all been updated, and the garage doors were replaced just a few years ago. If a convenient location is high on your list, you will find that Johnson City is about ten miles away, Bristol 15, and Kingsport 25. Tri-Cities Airport is less than 15 miles away and you can be on Boone Lake in ten minutes. This home has been lovingly cared for by the current owner and it is just waiting for the next family to enjoy it as much. Washer and dryer convey, but the small refrigerator in the basement does not. All of this, and NO CITY TAXES! Some information has been provided by third party sources and while deemed accurate, should be verified by buyer and buyer's agent.
Listing Agent
Lantern Real Estate Brokerage Email: ashley@lantern-realestate.com License #351831 Listed on: 08/10/2025
Home Details
Home Type
- Single Family
Est. Annual Taxes
- $1,531
Year Built
- Built in 1973
Lot Details
- 0.64 Acre Lot
- Lot Dimensions are 171 x 215 x 102 x 206
- Back Yard Fenced
- Level Lot
- Property is in good condition
Home Design
- Ranch Style House
- Brick Exterior Construction
- Block Foundation
- Shingle Roof
Interior Spaces
- Open Floorplan
- Paneling
- Ceiling Fan
- 1 Fireplace
- Wood Burning Stove
- Double Pane Windows
- Insulated Windows
- Window Treatments
- Sliding Doors
- Entrance Foyer
- Recreation Room
Kitchen
- Second Kitchen
- Eat-In Kitchen
- Built-In Electric Oven
- Cooktop
- Dishwasher
- Utility Sink
Flooring
- Wood
- Carpet
- Laminate
- Concrete
- Ceramic Tile
- Vinyl
Bedrooms and Bathrooms
- 4 Bedrooms
- In-Law or Guest Suite
- 3 Full Bathrooms
Laundry
- Laundry Room
- Dryer
- Washer
Finished Basement
- Heated Basement
- Walk-Out Basement
- Basement Fills Entire Space Under The House
- Interior and Exterior Basement Entry
- Garage Access
- Block Basement Construction
- Workshop
- Stubbed For A Bathroom
Parking
- Garage
- Garage Door Opener
Outdoor Features
- In Ground Pool
- Deck
- Patio
- Gazebo
Schools
- Mary Hughes Elementary School
- Sullivan East Middle School
- Sullivan East High School
Utilities
- Central Heating and Cooling System
- Septic Tank
- Phone Available
- Cable TV Available
Community Details
- No Home Owners Association
- FHA/VA Approved Complex
Listing and Financial Details
- Assessor Parcel Number 124j C 001.00
- Seller Considering Concessions
Map
Home Values in the Area
Average Home Value in this Area
Tax History
| Year | Tax Paid | Tax Assessment Tax Assessment Total Assessment is a certain percentage of the fair market value that is determined by local assessors to be the total taxable value of land and additions on the property. | Land | Improvement |
|---|---|---|---|---|
| 2025 | $1,531 | $111,225 | $0 | $0 |
| 2024 | $1,531 | $61,350 | $7,450 | $53,900 |
| 2023 | $1,476 | $61,350 | $7,450 | $53,900 |
| 2022 | $1,476 | $61,350 | $7,450 | $53,900 |
| 2021 | $1,476 | $61,350 | $7,450 | $53,900 |
| 2020 | $1,376 | $61,350 | $7,450 | $53,900 |
| 2019 | $1,376 | $53,525 | $7,450 | $46,075 |
| 2018 | $1,365 | $53,525 | $7,450 | $46,075 |
| 2017 | $1,365 | $53,525 | $7,450 | $46,075 |
| 2016 | $1,225 | $47,550 | $7,450 | $40,100 |
| 2014 | $1,096 | $47,538 | $0 | $0 |
Property History
| Date | Event | Price | List to Sale | Price per Sq Ft |
|---|---|---|---|---|
| 10/07/2025 10/07/25 | Price Changed | $499,900 | -7.3% | $142 / Sq Ft |
| 09/08/2025 09/08/25 | Price Changed | $539,000 | -2.0% | $153 / Sq Ft |
| 08/10/2025 08/10/25 | For Sale | $550,000 | 0.0% | $156 / Sq Ft |
| 07/01/2025 07/01/25 | Pending | -- | -- | -- |
| 06/11/2025 06/11/25 | Price Changed | $550,000 | -4.3% | $156 / Sq Ft |
| 05/30/2025 05/30/25 | For Sale | $575,000 | -- | $163 / Sq Ft |
Source: Tennessee/Virginia Regional MLS
MLS Number: 9980945
APN: 124J-C-001.00
- 396 Jonesboro Rd Unit 1
- 396 Jonesboro Rd Unit 41
- 464 Jonesboro Rd
- 107 Mountain View Cir
- 102 Mountain View Cir
- 317 Rosemary Ln
- 288 Hicks Rd
- 1256 Osler Ct
- 5000 Aberlea Place
- 5607 Hester Ct
- 208 Main St
- 292 Main St
- 1032 Austin Ridge Ct
- Na Highway 11 E
- 2016 Carsons Way
- 1828 Weaver Branch Rd
- 737 Pasture Ridge Rd
- 1199 N Austin Springs Rd
- 355 N Austin Springs Rd
- 465 Grovemont Place
- 6385 Bristol Hwy
- 225 Huckleberry Rd Unit 6
- 348 River Rd
- 5766 Wildlife Cir
- 1018 Harbour Dr
- 563 Boring Chapel Rd Unit 12
- 563 Boring Chapel Rd
- 2914 Watauga Rd
- 2927 Watauga Rd Unit 14
- 1303 Adobe Dr
- 122 Azalea Ridge
- 3500 Timberlake Rd
- 417 Woodlyn Rd
- 516 Lakeside Dock Dr
- 516 Lakeside Dock Dr Unit 9
- 111 Roseview Dr
- 121 Julie Ln
- 402 E Mountain View Rd
- 1811 W Lakeview Dr
- 115 Raceday Center Dr Unit F-4







