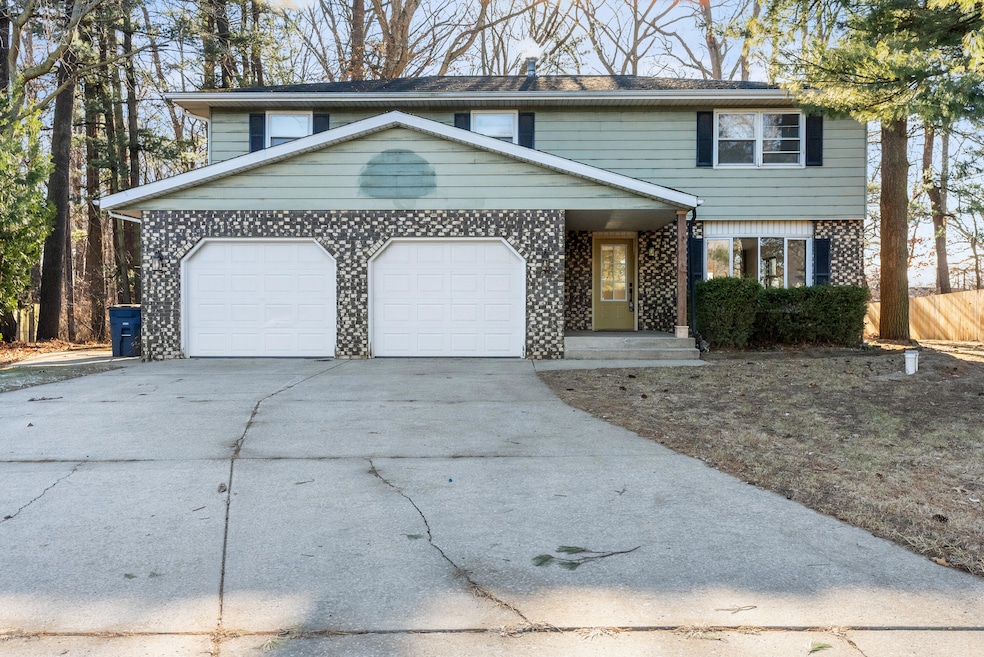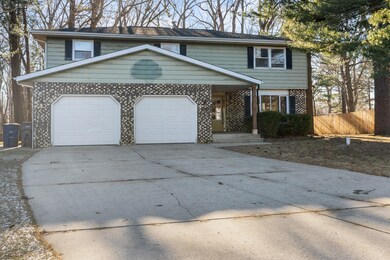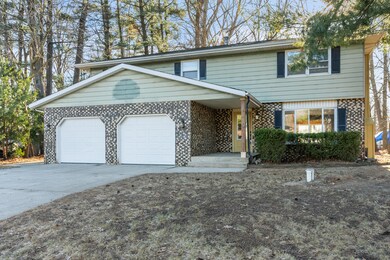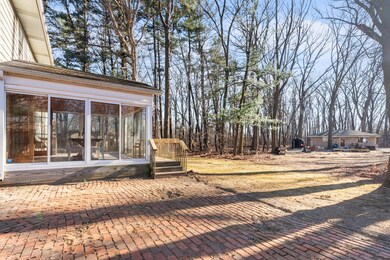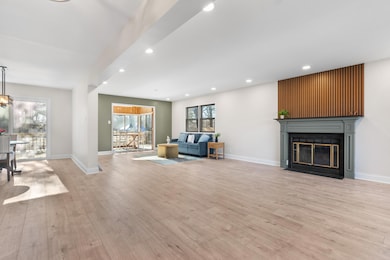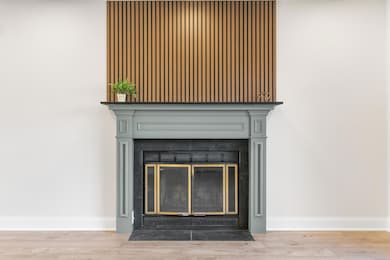
424 Laurel Dr Trail Creek, IN 46360
Highlights
- Deck
- Patio
- Forced Air Heating and Cooling System
- No HOA
- Living Room
- Dining Room
About This Home
As of May 2025You'll love the neighborhood around 424 Laurel Dr, one of the largest homes to become available in desirable Trail Creek, and also one that has been treated to a thorough cosmetic and mechanical renovation. You will be amazed by the INCREDIBLY LARGE ROOMS and attention to detail. It all starts with curb appeal of the large lot situated on soft curve with minimal traffic. Inside we have a large combo living room that has been opened and features a wood-burning fireplace with custom acoustic wood-wall paneling. Connected to this space is another living area with wall space for TV and there is new recessed lighting to keep things bright day and night. Continue to one of the best features, a BEAUTIFUL Sun/Bonus Room constructed from knotty pine featuring a vaulted ceiling and glass sliders on all sides that lead to a large rear deck and brick paver patio. Natural light pours throughout the whole house!Enjoy a fully remodeled kitchen with custom cabinets, backsplash, quartz counters, stainless steel appliances, and eat in space PLUS a separate dining room. The Main Level also features a huge 20' wide utility/Laundry Room and a full bath that was demoed to the studs. A Huge garage provides easy access to crawl space with a concrete floor for easy use. Other upgrades include updated electric, modern farmhouse light fixtures, new hvac with transferrable ten-year warranty from Carrier, and completely new well system with new drilled well, well pump, and well tank. Upstairs you get four LARGE bedrooms with lots of closet space a full bath accessible from one of the bedrooms, and a separate half bath of the hallway. This home has the perfect combination of openness while retaining enough separate space and tasteful updates that will make this an enjoyable home for its new owner for a long time. Current taxes are $72/year.
Last Agent to Sell the Property
Coldwell Banker Market Connect License #RB15001096 Listed on: 01/11/2025

Home Details
Home Type
- Single Family
Est. Annual Taxes
- $72
Year Built
- Built in 1977
Lot Details
- 0.26 Acre Lot
Parking
- 2.5 Car Garage
Home Design
- Block Foundation
Interior Spaces
- 2,501 Sq Ft Home
- 2-Story Property
- Wood Burning Fireplace
- Living Room
- Dining Room
- Carpet
Kitchen
- Microwave
- Dishwasher
Bedrooms and Bathrooms
- 4 Bedrooms
Outdoor Features
- Deck
- Patio
Utilities
- Forced Air Heating and Cooling System
- Well
Community Details
- No Home Owners Association
- Whispering Pines Subdivision
Listing and Financial Details
- Assessor Parcel Number 460502101013000010
Ownership History
Purchase Details
Home Financials for this Owner
Home Financials are based on the most recent Mortgage that was taken out on this home.Purchase Details
Home Financials for this Owner
Home Financials are based on the most recent Mortgage that was taken out on this home.Similar Homes in Trail Creek, IN
Home Values in the Area
Average Home Value in this Area
Purchase History
| Date | Type | Sale Price | Title Company |
|---|---|---|---|
| Warranty Deed | -- | None Listed On Document | |
| Warranty Deed | $185,000 | None Listed On Document |
Mortgage History
| Date | Status | Loan Amount | Loan Type |
|---|---|---|---|
| Open | $259,920 | New Conventional | |
| Previous Owner | $196,000 | New Conventional |
Property History
| Date | Event | Price | Change | Sq Ft Price |
|---|---|---|---|---|
| 05/12/2025 05/12/25 | Sold | $324,900 | 0.0% | $130 / Sq Ft |
| 04/11/2025 04/11/25 | Pending | -- | -- | -- |
| 04/09/2025 04/09/25 | Price Changed | $324,900 | +1.6% | $130 / Sq Ft |
| 04/07/2025 04/07/25 | For Sale | $319,900 | 0.0% | $128 / Sq Ft |
| 03/26/2025 03/26/25 | Pending | -- | -- | -- |
| 03/19/2025 03/19/25 | For Sale | $319,900 | 0.0% | $128 / Sq Ft |
| 01/19/2025 01/19/25 | Pending | -- | -- | -- |
| 01/11/2025 01/11/25 | For Sale | $319,900 | +72.9% | $128 / Sq Ft |
| 07/02/2024 07/02/24 | Sold | $185,000 | -15.9% | $74 / Sq Ft |
| 06/07/2024 06/07/24 | Pending | -- | -- | -- |
| 05/17/2024 05/17/24 | For Sale | $220,000 | -- | $88 / Sq Ft |
Tax History Compared to Growth
Tax History
| Year | Tax Paid | Tax Assessment Tax Assessment Total Assessment is a certain percentage of the fair market value that is determined by local assessors to be the total taxable value of land and additions on the property. | Land | Improvement |
|---|---|---|---|---|
| 2024 | $72 | $219,000 | $23,200 | $195,800 |
| 2022 | $72 | $183,200 | $23,200 | $160,000 |
| 2021 | $72 | $169,800 | $23,200 | $146,600 |
| 2020 | $72 | $169,800 | $23,200 | $146,600 |
| 2019 | $0 | $149,500 | $13,100 | $136,400 |
| 2018 | $48 | $143,100 | $13,100 | $130,000 |
| 2017 | $48 | $138,600 | $13,100 | $125,500 |
| 2016 | $48 | $132,100 | $13,100 | $119,000 |
| 2014 | -- | $125,300 | $13,100 | $112,200 |
Agents Affiliated with this Home
-
Justin Berggren

Seller's Agent in 2025
Justin Berggren
Coldwell Banker Market Connect
130 Total Sales
-
Kelli Graham

Seller Co-Listing Agent in 2025
Kelli Graham
Coldwell Banker Market Connect
(219) 241-0392
37 Total Sales
-
Joseph Janiczek

Buyer's Agent in 2025
Joseph Janiczek
Banga Realty, LLC
(219) 299-4442
78 Total Sales
-
Erica Miller

Seller's Agent in 2024
Erica Miller
Coldwell Banker Real Estate Gr
(219) 229-4301
120 Total Sales
Map
Source: Northwest Indiana Association of REALTORS®
MLS Number: 814831
APN: 46-05-02-101-013.000-010
- 2118 Red Oak Dr
- 613 Dogwood Dr
- 437 Johnson Rd
- 401 Johnson Rd
- 308 Leo Ave
- 451 Johnson Rd
- 102 Whisper Dunes Dr
- 1921 Welnetz Rd
- 302 Johnson Rd
- 211 Cardinal Dr
- 213 Robin Trail
- 207 Meadowlark Dr
- 0 Salem Ct
- 1106 Providence St
- 1034 Providence St
- 116 Coolspring Cir
- 0 W 400 N Unit NRA818882
- 0 California St Unit NRA818181
- 0 W 925 N Unit 25004716
- 0 Connecticut Ave Unit NRA815022
