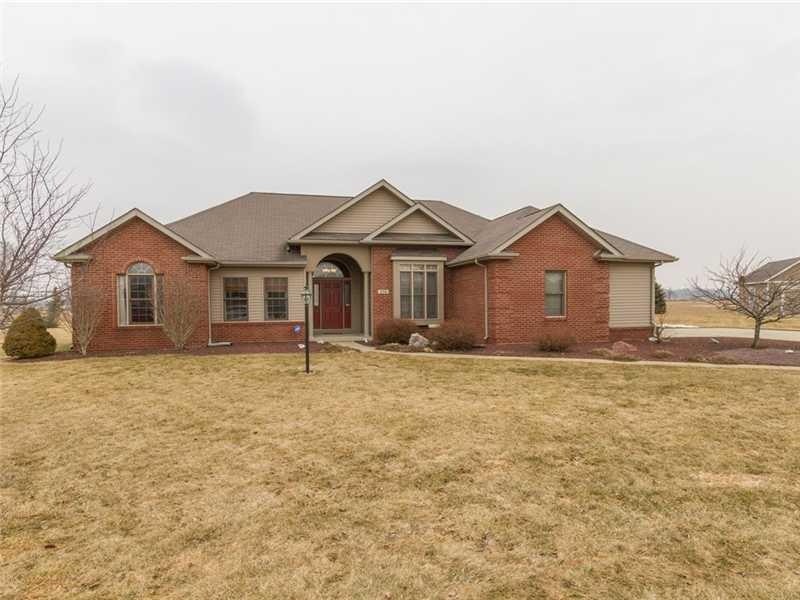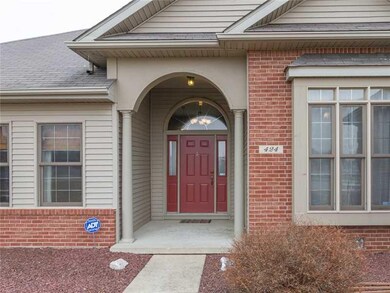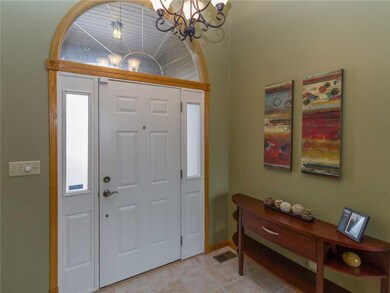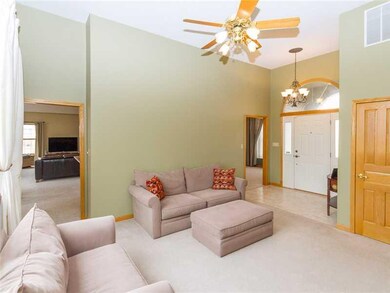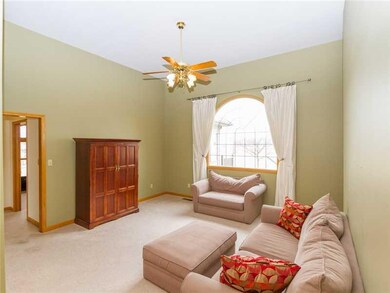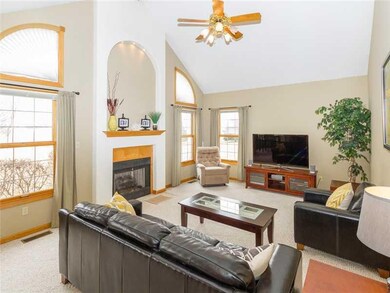
424 Meadowview Ct Pendleton, IN 46064
Highlights
- Vaulted Ceiling
- Thermal Windows
- Shed
- Ranch Style House
- Woodwork
- Forced Air Heating and Cooling System
About This Home
As of January 2017Beautiful Custom Built Ranch Home on Private Cul-de-sac Street Location! This wonderful home features vaulted Family Room with fireplace and tons of windows, large open Kitchen with Breakfast Bar & loads of cabinets, separate Formal Dining Room & Vaulted Living Room. Elegant Master Suite and Bath with walk-in closet, separate tub & shower. Huge Laundry & mud room area! Fantastic deck overlooks private .63 acre lot with mini barn! This is truly a great home!
Last Agent to Sell the Property
Berkshire Hathaway Home License #RB14041774 Listed on: 03/14/2014

Last Buyer's Agent
Betty Land
F.C. Tucker/Thompson

Home Details
Home Type
- Single Family
Est. Annual Taxes
- $1,300
Year Built
- Built in 1998
Home Design
- Ranch Style House
- Brick Exterior Construction
- Block Foundation
Interior Spaces
- 1,867 Sq Ft Home
- Woodwork
- Vaulted Ceiling
- Thermal Windows
- Family Room with Fireplace
- Fire and Smoke Detector
Kitchen
- Electric Oven
- Built-In Microwave
- Dishwasher
- Disposal
Bedrooms and Bathrooms
- 3 Bedrooms
- 2 Full Bathrooms
Parking
- Garage
- Driveway
Utilities
- Forced Air Heating and Cooling System
- Heating System Uses Gas
- Well
- Gas Water Heater
Additional Features
- Shed
- 0.63 Acre Lot
Community Details
- East Knoll Subdivision
Listing and Financial Details
- Assessor Parcel Number 481318300037000001
Ownership History
Purchase Details
Home Financials for this Owner
Home Financials are based on the most recent Mortgage that was taken out on this home.Purchase Details
Home Financials for this Owner
Home Financials are based on the most recent Mortgage that was taken out on this home.Purchase Details
Home Financials for this Owner
Home Financials are based on the most recent Mortgage that was taken out on this home.Purchase Details
Home Financials for this Owner
Home Financials are based on the most recent Mortgage that was taken out on this home.Purchase Details
Home Financials for this Owner
Home Financials are based on the most recent Mortgage that was taken out on this home.Similar Homes in Pendleton, IN
Home Values in the Area
Average Home Value in this Area
Purchase History
| Date | Type | Sale Price | Title Company |
|---|---|---|---|
| Interfamily Deed Transfer | -- | Lenders Escrow & Title | |
| Warranty Deed | $217,900 | Hamilton National Title Llc | |
| Warranty Deed | -- | -- | |
| Warranty Deed | -- | -- | |
| Warranty Deed | -- | -- |
Mortgage History
| Date | Status | Loan Amount | Loan Type |
|---|---|---|---|
| Closed | $0 | Credit Line Revolving | |
| Open | $30,000 | New Conventional | |
| Open | $207,500 | New Conventional | |
| Closed | $204,000 | New Conventional | |
| Closed | $207,005 | New Conventional | |
| Previous Owner | $170,791 | FHA | |
| Previous Owner | $176,641 | FHA | |
| Previous Owner | $25,500 | Future Advance Clause Open End Mortgage | |
| Previous Owner | $135,920 | New Conventional |
Property History
| Date | Event | Price | Change | Sq Ft Price |
|---|---|---|---|---|
| 01/31/2017 01/31/17 | Sold | $217,900 | 0.0% | $117 / Sq Ft |
| 01/11/2017 01/11/17 | Pending | -- | -- | -- |
| 01/09/2017 01/09/17 | Off Market | $217,900 | -- | -- |
| 01/07/2017 01/07/17 | For Sale | $217,900 | +14.7% | $117 / Sq Ft |
| 06/06/2014 06/06/14 | Sold | $190,000 | -5.0% | $102 / Sq Ft |
| 03/14/2014 03/14/14 | For Sale | $200,000 | -- | $107 / Sq Ft |
Tax History Compared to Growth
Tax History
| Year | Tax Paid | Tax Assessment Tax Assessment Total Assessment is a certain percentage of the fair market value that is determined by local assessors to be the total taxable value of land and additions on the property. | Land | Improvement |
|---|---|---|---|---|
| 2024 | $1,724 | $215,200 | $45,700 | $169,500 |
| 2023 | $1,777 | $193,300 | $43,500 | $149,800 |
| 2022 | $1,873 | $191,200 | $41,400 | $149,800 |
| 2021 | $1,765 | $176,900 | $41,400 | $135,500 |
| 2020 | $1,732 | $169,100 | $39,500 | $129,600 |
| 2019 | $1,677 | $163,600 | $39,500 | $124,100 |
| 2018 | $1,675 | $162,400 | $39,500 | $122,900 |
| 2017 | $1,638 | $163,200 | $39,500 | $123,700 |
| 2016 | $1,169 | $160,200 | $38,300 | $121,900 |
| 2014 | $1,147 | $160,000 | $38,300 | $121,700 |
| 2013 | $1,147 | $161,400 | $38,300 | $123,100 |
Agents Affiliated with this Home
-
Leslie Luebcke

Seller's Agent in 2017
Leslie Luebcke
Pursuit Realty, LLC
(317) 339-6516
78 Total Sales
-
D
Seller Co-Listing Agent in 2017
David Bland
Pursuit Realty, LLC
-
H
Buyer's Agent in 2017
Heather Upton
Keller Williams Indy Metro NE
-
Ted Jahanshahi

Seller's Agent in 2014
Ted Jahanshahi
Berkshire Hathaway Home
(317) 590-7379
56 Total Sales
-
B
Buyer's Agent in 2014
Betty Land
F.C. Tucker/Thompson
Map
Source: MIBOR Broker Listing Cooperative®
MLS Number: MBR21279201
APN: 48-13-18-300-037.000-001
- 7447 S 25 E
- 7445 County Road 100 E
- 5976 S 50 W
- 8798 Surrey Dr
- 115 W State Road 38
- 10576 County Road 100 E
- 1111 Pendle Hill Ave
- 8237 County Road 100 E
- 1031 Lancashire Ln
- 5630 S Cladwell Dr
- 1242 W Huntsville Rd
- 5700 S 100 W
- 5092 S 50 W
- 0 County Road 150 W
- 391 W 500 S
- 2400 E Us Highway 36
- 396 W 500 S
- 1237 W State Road 38
- 106 N Jamalee Way
- 893 W 500 S
