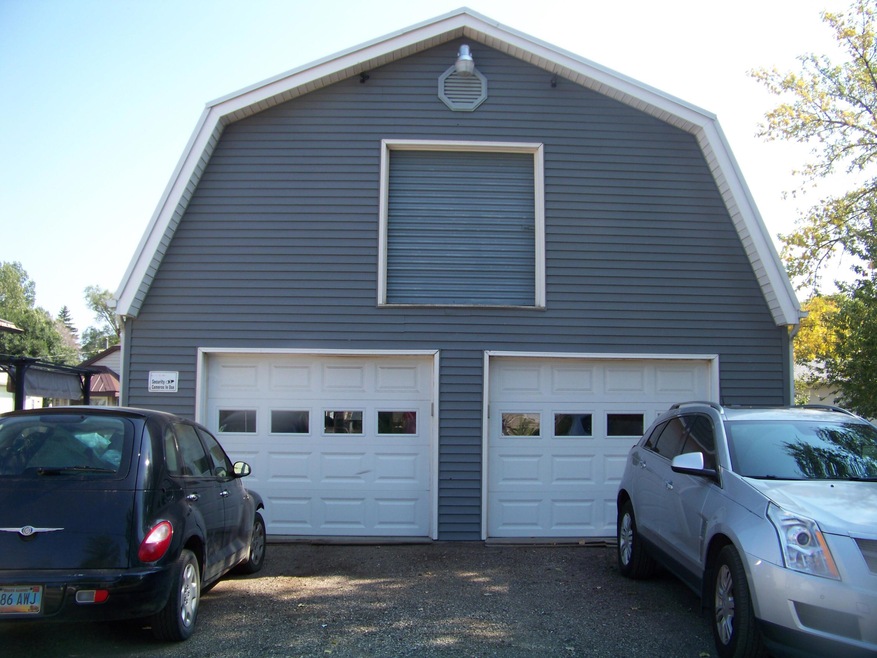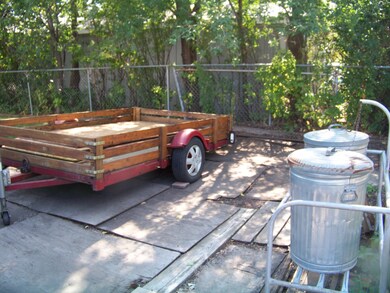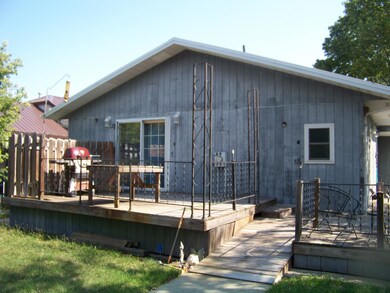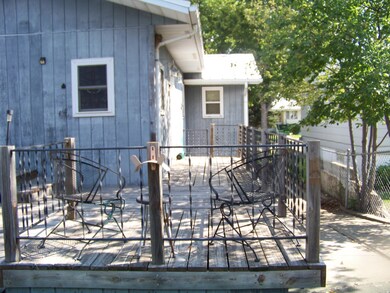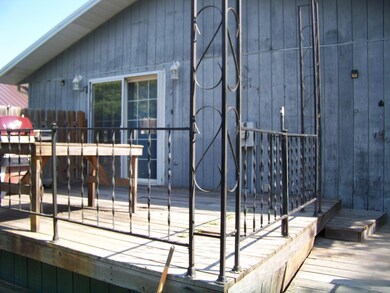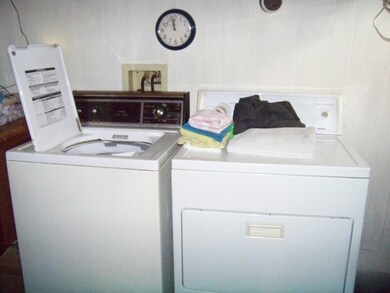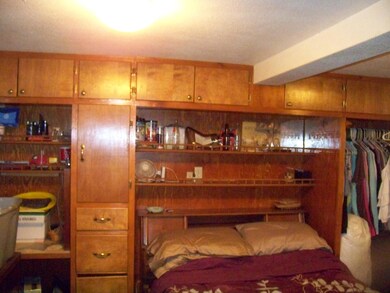
424 N 17th St Bismarck, ND 58501
Hillside South NeighborhoodHighlights
- Deck
- Ranch Style House
- 2 Car Detached Garage
- Family Room with Fireplace
- <<bathWithWhirlpoolToken>>
- 3-minute walk to 16th Street Park
About This Home
As of March 2023This house was added on to years ago, lots of square footage, 4 bedrooms, 3 bathrooms, newer furnace, Huge heated garage off the alley with a loft area for storage. Lots of built ins which are custom made. There are 2 gas fireplaces, one up and one down. There is a kitchenette in the basement also. Nice well cared for home.
Last Agent to Sell the Property
PRINCE OF PEACE REALTY License #4858 Listed on: 09/20/2021
Home Details
Home Type
- Single Family
Est. Annual Taxes
- $2,419
Year Built
- Built in 1926
Lot Details
- 7,000 Sq Ft Lot
- Lot Dimensions are 50x50x140
- Rectangular Lot
Parking
- 2 Car Detached Garage
- Heated Garage
- Alley Access
- Garage Door Opener
- Driveway
Home Design
- Ranch Style House
- Shingle Roof
- Wood Siding
Interior Spaces
- Ceiling Fan
- Window Treatments
- Family Room with Fireplace
- 2 Fireplaces
- Living Room with Fireplace
- Finished Basement
- Basement Fills Entire Space Under The House
Kitchen
- Range<<rangeHoodToken>>
- Freezer
Flooring
- Carpet
- Vinyl
Bedrooms and Bathrooms
- 4 Bedrooms
- <<bathWithWhirlpoolToken>>
Laundry
- Dryer
- Washer
Outdoor Features
- Deck
- Porch
Utilities
- Forced Air Heating and Cooling System
- Heating System Uses Natural Gas
Listing and Financial Details
- Assessor Parcel Number 0050045045
Ownership History
Purchase Details
Home Financials for this Owner
Home Financials are based on the most recent Mortgage that was taken out on this home.Similar Homes in Bismarck, ND
Home Values in the Area
Average Home Value in this Area
Purchase History
| Date | Type | Sale Price | Title Company |
|---|---|---|---|
| Warranty Deed | $289,000 | North Dakota Guaranty & Title |
Mortgage History
| Date | Status | Loan Amount | Loan Type |
|---|---|---|---|
| Open | $279,354 | FHA | |
| Previous Owner | $20,000 | New Conventional | |
| Previous Owner | $180,000 | New Conventional |
Property History
| Date | Event | Price | Change | Sq Ft Price |
|---|---|---|---|---|
| 03/01/2023 03/01/23 | Sold | -- | -- | -- |
| 12/04/2022 12/04/22 | For Sale | $283,888 | +57.7% | $98 / Sq Ft |
| 03/07/2022 03/07/22 | Sold | -- | -- | -- |
| 12/31/2021 12/31/21 | Pending | -- | -- | -- |
| 09/20/2021 09/20/21 | For Sale | $180,000 | -- | $63 / Sq Ft |
Tax History Compared to Growth
Tax History
| Year | Tax Paid | Tax Assessment Tax Assessment Total Assessment is a certain percentage of the fair market value that is determined by local assessors to be the total taxable value of land and additions on the property. | Land | Improvement |
|---|---|---|---|---|
| 2024 | $2,963 | $118,050 | $20,000 | $98,050 |
| 2023 | $2,761 | $118,050 | $20,000 | $98,050 |
| 2022 | $2,604 | $99,600 | $20,000 | $79,600 |
| 2021 | $2,565 | $92,150 | $19,000 | $73,150 |
| 2020 | $2,419 | $88,200 | $19,000 | $69,200 |
| 2019 | $2,352 | $87,350 | $0 | $0 |
| 2018 | $2,210 | $87,350 | $19,000 | $68,350 |
| 2017 | $1,653 | $87,350 | $19,000 | $68,350 |
| 2016 | $1,653 | $87,350 | $14,000 | $73,350 |
| 2014 | -- | $77,800 | $0 | $0 |
Agents Affiliated with this Home
-
Bill Dean

Seller's Agent in 2023
Bill Dean
Better Homes and Gardens Real Estate Alliance Group
(701) 471-9506
11 in this area
172 Total Sales
-
Becky Aadnes
B
Seller Co-Listing Agent in 2023
Becky Aadnes
Better Homes and Gardens Real Estate Alliance Group
(701) 226-8933
5 in this area
105 Total Sales
-
Phyllis Rittenbach

Buyer's Agent in 2023
Phyllis Rittenbach
BIANCO REALTY, INC.
(701) 426-8319
2 in this area
86 Total Sales
-
Nick Choukalos
N
Seller's Agent in 2022
Nick Choukalos
PRINCE OF PEACE REALTY
(701) 220-6121
3 in this area
51 Total Sales
Map
Source: Bismarck Mandan Board of REALTORS®
MLS Number: 3412252
APN: 0050-045-045
