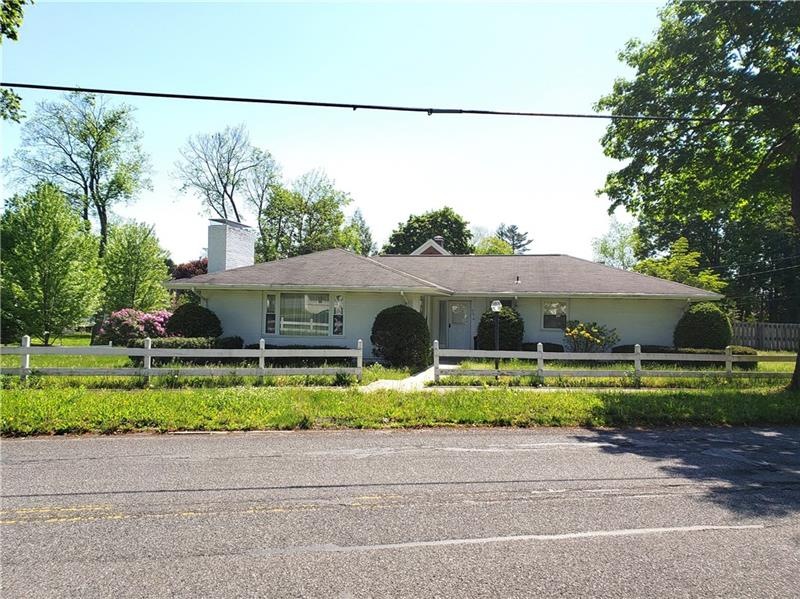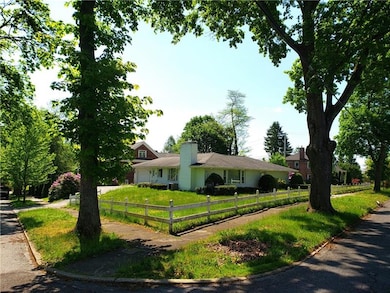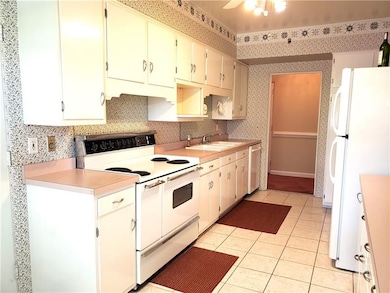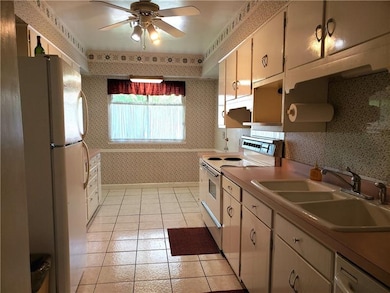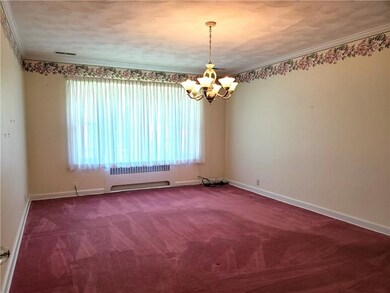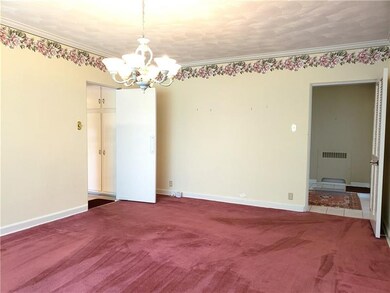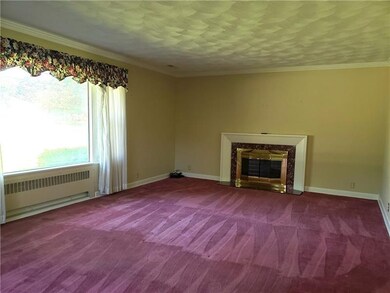
424 Orchard St Johnstown, PA 15905
Highlights
- Ranch Style House
- Attached Garage
- Heating System Uses Steam
- 1 Fireplace
- Ceramic Tile Flooring
- 4-minute walk to Stackhouse Park
About This Home
As of July 2020Ranch home on a Corner Lot! Dine in Kitchen area with plenty of cabinet space. Step through the swing door into the formal Dining Room. Large Living Room with a gas fireplace and two over-sized windows to let in tons of natural light. Master Suite on the main level. Large second bedroom. Additional office/room leading to the back patio. Large laundry room downstairs, with 1/2 bath, and the potential to finish off a large family room. Tons of storage throughout. 2-Car Attached Garage.
Home Details
Home Type
- Single Family
Parking
- Attached Garage
Home Design
- Ranch Style House
- Asphalt Roof
Interior Spaces
- 1 Fireplace
- Washer and Dryer
Kitchen
- Electric Cooktop
- Dishwasher
- Disposal
Flooring
- Carpet
- Ceramic Tile
Bedrooms and Bathrooms
- 2 Bedrooms
Utilities
- Heating System Uses Steam
- Heating System Uses Gas
Listing and Financial Details
- Assessor Parcel Number 55-18-303
Ownership History
Purchase Details
Home Financials for this Owner
Home Financials are based on the most recent Mortgage that was taken out on this home.Purchase Details
Home Financials for this Owner
Home Financials are based on the most recent Mortgage that was taken out on this home.Purchase Details
Home Financials for this Owner
Home Financials are based on the most recent Mortgage that was taken out on this home.Purchase Details
Similar Homes in Johnstown, PA
Home Values in the Area
Average Home Value in this Area
Purchase History
| Date | Type | Sale Price | Title Company |
|---|---|---|---|
| Deed | $95,000 | None Available | |
| Deed | $95,000 | None Available | |
| Deed | $91,500 | -- | |
| Deed | $104,500 | -- | |
| Quit Claim Deed | -- | -- |
Mortgage History
| Date | Status | Loan Amount | Loan Type |
|---|---|---|---|
| Open | $90,250 | Stand Alone Refi Refinance Of Original Loan | |
| Closed | $90,250 | New Conventional |
Property History
| Date | Event | Price | Change | Sq Ft Price |
|---|---|---|---|---|
| 07/24/2020 07/24/20 | Sold | $95,000 | -9.5% | -- |
| 07/22/2020 07/22/20 | Price Changed | $105,000 | 0.0% | -- |
| 07/22/2020 07/22/20 | For Sale | $105,000 | 0.0% | -- |
| 06/01/2020 06/01/20 | For Sale | $105,000 | +14.8% | -- |
| 09/10/2019 09/10/19 | Sold | $91,500 | -23.7% | $35 / Sq Ft |
| 08/29/2019 08/29/19 | Pending | -- | -- | -- |
| 06/11/2019 06/11/19 | For Sale | $119,900 | +14.7% | $45 / Sq Ft |
| 12/20/2018 12/20/18 | Sold | $104,500 | -47.7% | $40 / Sq Ft |
| 11/16/2018 11/16/18 | Pending | -- | -- | -- |
| 01/17/2018 01/17/18 | For Sale | $199,900 | -- | $76 / Sq Ft |
Tax History Compared to Growth
Tax History
| Year | Tax Paid | Tax Assessment Tax Assessment Total Assessment is a certain percentage of the fair market value that is determined by local assessors to be the total taxable value of land and additions on the property. | Land | Improvement |
|---|---|---|---|---|
| 2025 | $2,026 | $40,720 | $7,880 | $32,840 |
| 2024 | $5,658 | $40,720 | $7,880 | $32,840 |
| 2023 | $5,648 | $40,720 | $7,880 | $32,840 |
| 2022 | $5,505 | $40,720 | $7,880 | $32,840 |
| 2021 | $5,522 | $40,100 | $7,880 | $32,220 |
| 2020 | $5,401 | $40,100 | $7,880 | $32,220 |
| 2019 | $5,321 | $40,100 | $7,880 | $32,220 |
| 2018 | $5,321 | $40,100 | $7,880 | $32,220 |
| 2017 | $5,301 | $40,100 | $7,880 | $32,220 |
| 2016 | $1,383 | $40,100 | $7,880 | $32,220 |
| 2015 | $1,183 | $40,100 | $7,880 | $32,220 |
| 2014 | $1,183 | $40,100 | $7,880 | $32,220 |
Agents Affiliated with this Home
-
Eric LeBlanc

Seller's Agent in 2020
Eric LeBlanc
COLDWELL BANKER REALTY
(724) 420-3427
114 Total Sales
-
Agent Non-MLS
A
Buyer's Agent in 2020
Agent Non-MLS
Outside Offices NOT Subscribers
(412) 367-5860
2,257 Total Sales
-
The Bob Colvin Team

Seller's Agent in 2019
The Bob Colvin Team
RE/MAX
(814) 421-5643
745 Total Sales
-
Danielle Zahurak

Buyer's Agent in 2019
Danielle Zahurak
RE/MAX
(814) 475-5990
171 Total Sales
-
N
Buyer's Agent in 2018
NM zzNon-Member
Non-Member
Map
Source: West Penn Multi-List
MLS Number: 1448544
APN: 055-030287
- 156 Helen St
- 125 Palliser St
- 932 Luzerne St
- 311 311R & 313 Orchard St
- 0 Cheney Oak Dr
- 530 Luzerne St
- 216 Leon St
- 110 Keppler Dr
- 157 Violet St
- 1433 Emmett Dr
- 1442 Paulton St
- 1700 Luzerne Street Extension
- 518 Swank St
- 331 Southmont Blvd
- 504 Swank St
- 1538 Mary Dr
- 1502 Goucher St
- 126 Fayette St
- 1715 Jaffa Dr
- 130 Palm Ave
