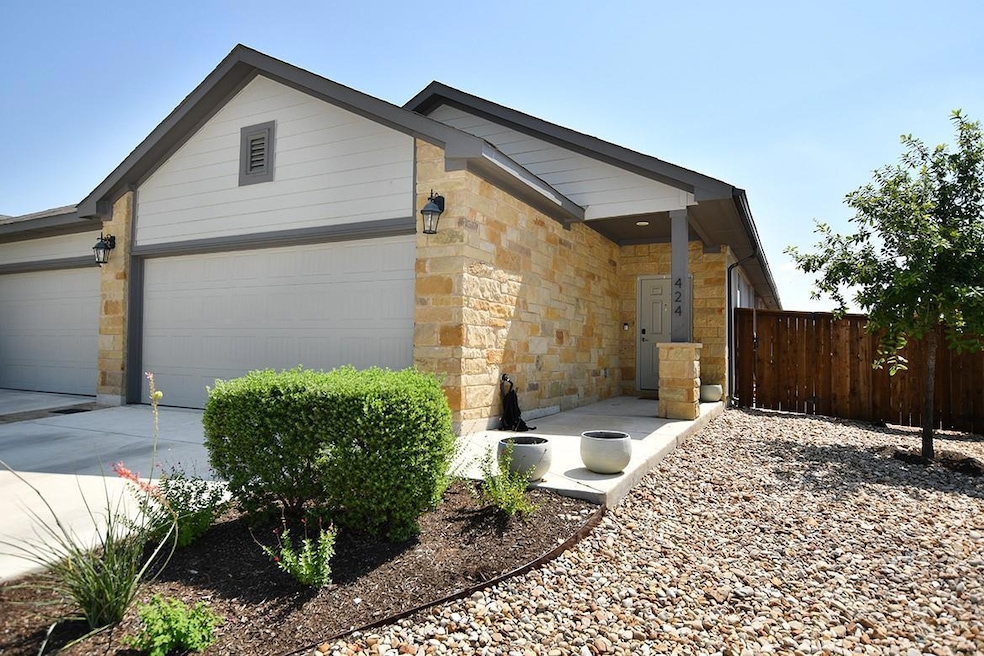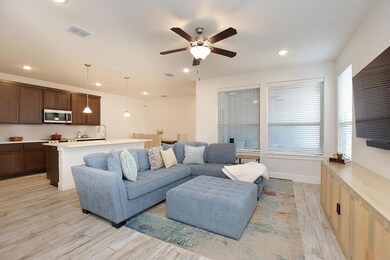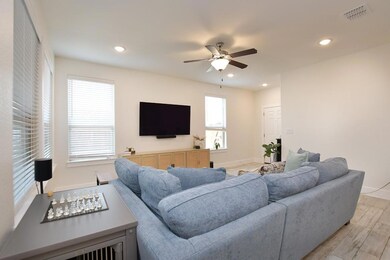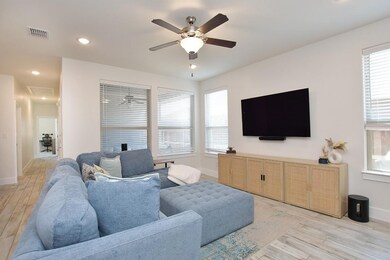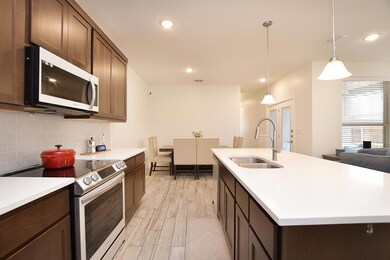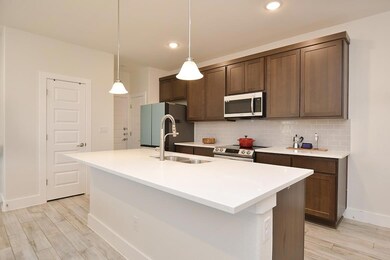424 Parkline Dr Unit 28B Georgetown, TX 78626
Highlights
- Open Floorplan
- Covered patio or porch
- Double Vanity
- Stone Countertops
- 2 Car Attached Garage
- Walk-In Closet
About This Home
Welcome to this charming 3-Bedroom, 2-Bath One-Story Townhome in Parkside Crossing. To ensure the convenience of easy living, this property comes fully equipped with essential appliances including a refrigerator, washer and dryer. Relax on the covered back patio while enjoying a morning coffee or evening cocktail. Forget about yard maintenance worries, as the HOA takes care of both the front and backyard, allowing you to fully relax and appreciate your surroundings. Residents enjoy easy access to well-maintained community gardens and are just a short walk from the tranquil San Gabriel Park. Centrally positioned between I-35 and 130 allows you to enjoy the best of both worlds: privacy at home and quick access to everything you need. You’re just minutes from dining, shopping, and parks. Make this beautiful townhome your new home today!
Listing Agent
eXp Realty, LLC Brokerage Phone: (512) 850-7292 License #0768559 Listed on: 05/29/2025

Condo Details
Home Type
- Condominium
Est. Annual Taxes
- $4,010
Year Built
- Built in 2022
Lot Details
- North Facing Home
- Wood Fence
- Back Yard Fenced
- Sprinkler System
Parking
- 2 Car Attached Garage
- Front Facing Garage
- Single Garage Door
- Garage Door Opener
Home Design
- Slab Foundation
- Composition Roof
- Masonry Siding
- HardiePlank Type
- Stucco
Interior Spaces
- 1,424 Sq Ft Home
- 1-Story Property
- Open Floorplan
- Ceiling Fan
- Recessed Lighting
- Window Treatments
Kitchen
- Breakfast Bar
- <<selfCleaningOvenToken>>
- Electric Range
- Free-Standing Range
- <<microwave>>
- Dishwasher
- Kitchen Island
- Stone Countertops
Flooring
- Carpet
- Tile
Bedrooms and Bathrooms
- 3 Main Level Bedrooms
- Walk-In Closet
- 2 Full Bathrooms
- Double Vanity
Laundry
- Dryer
- Washer
Home Security
Outdoor Features
- Covered patio or porch
Schools
- Pat Cooper Elementary School
- Charles A Forbes Middle School
- Georgetown High School
Utilities
- Central Heating and Cooling System
- Vented Exhaust Fan
- Underground Utilities
- Natural Gas Not Available
- Electric Water Heater
Listing and Financial Details
- Security Deposit $2,200
- Tenant pays for all utilities
- The owner pays for association fees
- 12 Month Lease Term
- $75 Application Fee
- Assessor Parcel Number 2085600028028B
Community Details
Overview
- Property has a Home Owners Association
- 89 Units
- Built by Parkside Builders LP
- Parkside Xing Twnhms Bldg 28 Subdivision
Pet Policy
- Pets allowed on a case-by-case basis
- Pet Deposit $500
Security
- Fire and Smoke Detector
Map
Source: Unlock MLS (Austin Board of REALTORS®)
MLS Number: 4698792
APN: R612787
- 602 Parkline Dr Unit 12A
- 102 Parque Cove
- 301 Deep Creek Dr
- 123 Parque Vista Dr
- 654 River Bluff Cir
- 208 Bastian Ln
- 162 Prairie Springs Loop
- 112 Rosemary Cove
- 1011 Janae Ct
- 134 Prairie Springs Cove
- 157 Meadowlark Cir
- 808 Golden Oaks Rd
- 502 Jefferson Ln
- 906 Jasmine Trail
- 109 Orange Tree Ln
- 1109 Aronia Ln
- 801 E Central Dr
- 901 Garden Meadow Dr
- 803 N Myrtle St
- 503 E Central Dr
- 432 Parkline Dr
- 411 Parkline Dr
- 438 Parkline Dr
- 407 Parkline Dr
- 648 Parkline Dr Unit 20B
- 608 Parkline Dr
- 116 Saguaro Trail
- 2111 N Austin Ave
- 301 Gann St
- 112 Prairie Springs Loop
- 125 Rosemary Cove
- 1023 Kajon Cove
- 841 Piney Bend
- 109 Crier Cove
- 112 High Hill Cove
- 2601 N Austin Ave
- 3001 NE Inner Loop
- 416 Buckners St
- 100 Klein Ct Unit 1
- 302 Apple Creek Dr
