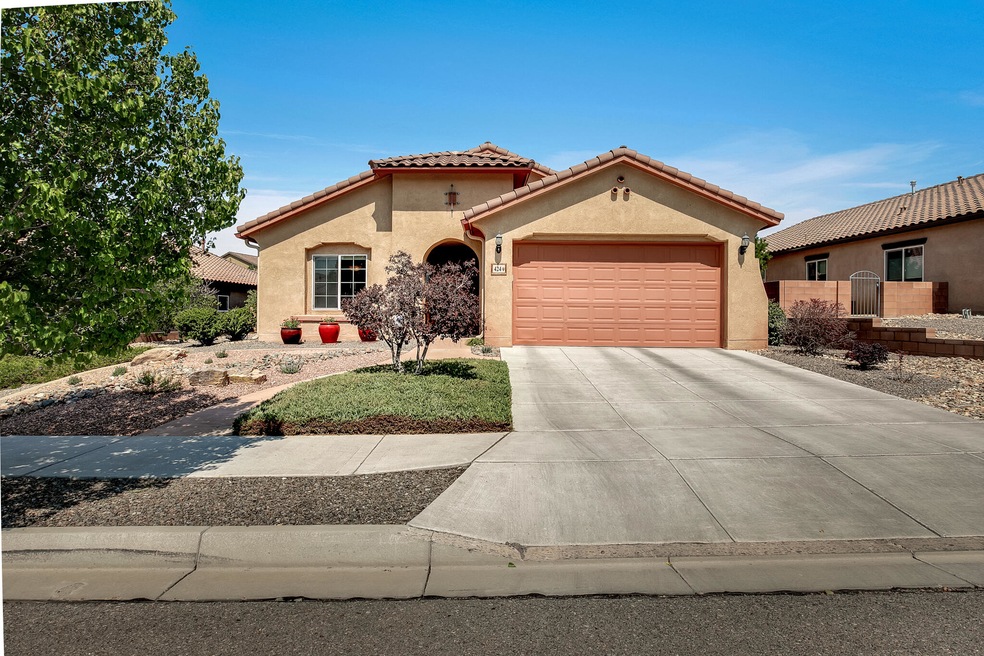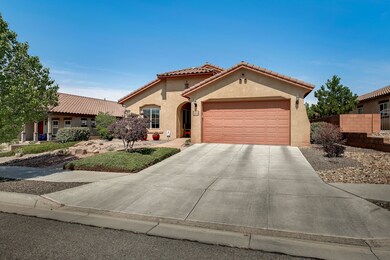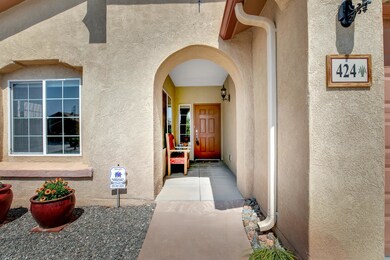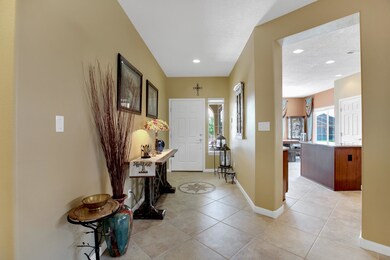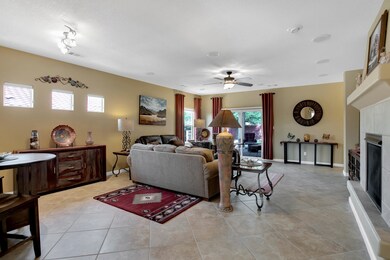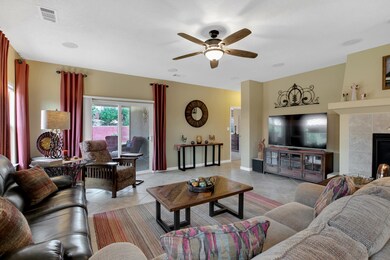
424 Paseo Vista Loop NE Rio Rancho, NM 87124
Loma Colorado NeighborhoodEstimated Value: $409,000 - $435,219
Highlights
- Private Yard
- Covered patio or porch
- Triple Pane Windows
- Ernest Stapleton Elementary School Rated A-
- 2.5 Car Attached Garage
- Walk-In Closet
About This Home
As of August 2021Welcome to this former model home in the desirable community of Loma Colorado with 3 bedrooms and 2 bathrooms. The spacious kitchen and dining room has tons of cabinet and counter top space, a full pantry and overlooks the large living room with tall ceilings, custom gas fireplace and built in surround sound. The primary bedroom is extremely private and separate from the other bedrooms, has well appointed bathroom and closet space and a cozy bay window that looks out to the fully landscaped back yard. With no rear neighbors, lush green turf, an extended patio, outdoor kitchen with grill and refrigerator, and a shade awning for the sunny summer evenings, you will have your own private outdoor oasis. Plenty of storage at hand with a 2.5 car garage and ceiling storage racks. Welcome Home!
Home Details
Home Type
- Single Family
Est. Annual Taxes
- $2,893
Year Built
- Built in 2008
Lot Details
- 7,405 Sq Ft Lot
- East Facing Home
- Xeriscape Landscape
- Sprinkler System
- Private Yard
- Zoning described as SU
HOA Fees
- $660 Monthly HOA Fees
Parking
- 2.5 Car Attached Garage
- Workshop in Garage
- Dry Walled Garage
- Garage Door Opener
Home Design
- Frame Construction
- Pitched Roof
- Tile Roof
- Stucco
Interior Spaces
- 2,038 Sq Ft Home
- Property has 1 Level
- Ceiling Fan
- Gas Log Fireplace
- Triple Pane Windows
- Insulated Windows
- Entrance Foyer
Kitchen
- Free-Standing Gas Range
- Dishwasher
- Kitchen Island
Flooring
- CRI Green Label Plus Certified Carpet
- Tile
Bedrooms and Bathrooms
- 3 Bedrooms
- Walk-In Closet
- 2 Full Bathrooms
- Dual Sinks
- Garden Bath
Laundry
- Dryer
- Washer
Outdoor Features
- Covered patio or porch
- Outdoor Grill
Schools
- E Stapleton Elementary School
- Eagle Ridge Middle School
- Rio Rancho High School
Horse Facilities and Amenities
- Grass Field
Utilities
- Refrigerated Cooling System
- Forced Air Heating System
- Natural Gas Connected
- High Speed Internet
Community Details
- Association fees include common areas
- Built by Pulte
Listing and Financial Details
- Assessor Parcel Number 1013070445021
Ownership History
Purchase Details
Home Financials for this Owner
Home Financials are based on the most recent Mortgage that was taken out on this home.Purchase Details
Purchase Details
Home Financials for this Owner
Home Financials are based on the most recent Mortgage that was taken out on this home.Purchase Details
Similar Homes in the area
Home Values in the Area
Average Home Value in this Area
Purchase History
| Date | Buyer | Sale Price | Title Company |
|---|---|---|---|
| Pearson Janice Darlene | -- | Stewart Title | |
| Raver Christopher W | -- | None Available | |
| Raver Christopher W | -- | Fidelity National Title | |
| Raver Christopher W | -- | None Available |
Mortgage History
| Date | Status | Borrower | Loan Amount |
|---|---|---|---|
| Open | Pearson Janice Darlene | $165,000 | |
| Previous Owner | Raver Christopher W | $194,350 | |
| Previous Owner | Raver Christopher W | $203,120 |
Property History
| Date | Event | Price | Change | Sq Ft Price |
|---|---|---|---|---|
| 08/12/2021 08/12/21 | Sold | -- | -- | -- |
| 06/29/2021 06/29/21 | Pending | -- | -- | -- |
| 06/26/2021 06/26/21 | For Sale | $340,000 | +28.3% | $167 / Sq Ft |
| 01/24/2018 01/24/18 | Sold | -- | -- | -- |
| 01/02/2018 01/02/18 | Pending | -- | -- | -- |
| 11/01/2017 11/01/17 | For Sale | $265,000 | -- | $133 / Sq Ft |
Tax History Compared to Growth
Tax History
| Year | Tax Paid | Tax Assessment Tax Assessment Total Assessment is a certain percentage of the fair market value that is determined by local assessors to be the total taxable value of land and additions on the property. | Land | Improvement |
|---|---|---|---|---|
| 2023 | $3,878 | $108,106 | $18,571 | $89,535 |
| 2022 | $3,763 | $104,958 | $16,000 | $88,958 |
| 2021 | $2,670 | $77,452 | $16,000 | $61,452 |
| 2020 | $2,585 | $75,196 | $0 | $0 |
| 2019 | $2,521 | $73,006 | $0 | $0 |
Agents Affiliated with this Home
-
Meghan Tate

Seller's Agent in 2021
Meghan Tate
Coldwell Banker Legacy
(505) 508-6298
3 in this area
162 Total Sales
-
Rick Walsh

Buyer's Agent in 2021
Rick Walsh
Rick Walsh Realty
(505) 362-0278
1 in this area
62 Total Sales
-
Desiree Cosby

Seller's Agent in 2018
Desiree Cosby
EXP Realty LLC
(505) 363-5218
5 in this area
199 Total Sales
Map
Source: Southwest MLS (Greater Albuquerque Association of REALTORS®)
MLS Number: 995306
APN: 1-013-069-450-521
- 416 Paseo Vista Loop NE
- 43 Paseo Vista Loop NE
- 3929 Las Colinas Ave NE
- 3928 Las Colinas Ave NE
- 320 Tigris Rd NE
- 249 Valle Alto Dr NE
- 21 Los Balcones Place NE
- 4012 Loma Alta Rd NE
- 15 Los Miradores Dr NE
- 4235 Pumice Dr NE
- 684 Turmalina Dr SE
- 583 Turmalina Dr SE
- 3604 Plano Vista Rd NE
- 623 Vista Este NE
- 3600 Plano Vista Rd NE
- 3552 Plano Vista Rd NE
- 3548 Tierra Abierta Place NE
- 3515 Colina Serena Place NE
- 4245 Russel Ct NE
- 546 Palo Alto Dr NE
- 424 Paseo Vista Loop NE
- 420 Paseo Vista Loop NE
- 428 Paseo Vista Loop NE
- 432 Paseo Vista Loop NE
- 425 Paseo Vista Loop NE
- 412 Paseo Vista Loop NE
- 429 Paseo Vista Loop NE
- 3922 Linda Vista Ave NE
- 3926 Linda Vista Ave
- 3918 Linda Vista Ave NE
- 4001 Paseo Vista Place NE
- 4003 Paseo Vista Ct NE
- 112 Monte Vista Dr NE
- 357 Paseo Vista Loop NE
- 357 Paseo Vista Loop NE
- 4000 Paseo Vista Place NE
- 4002 Paseo Vista Ct NE
- 4005 Paseo Vista Place NE
- 108 Monte Vista Dr NE
- 3914 Linda Vista Ave NE
