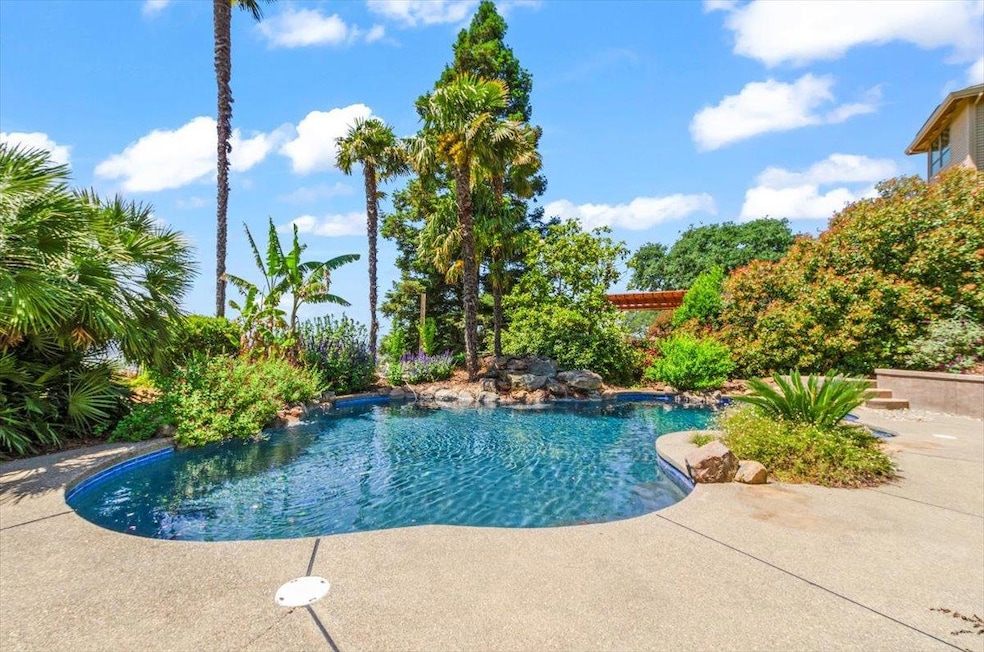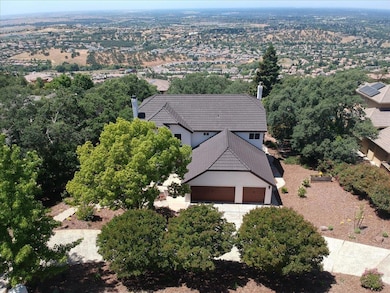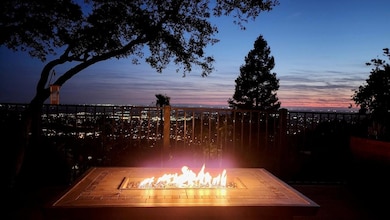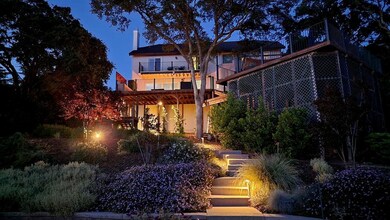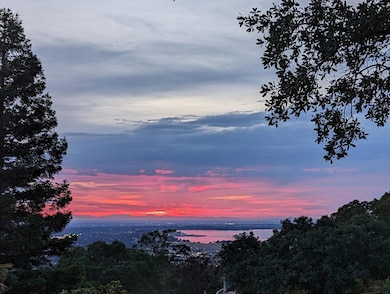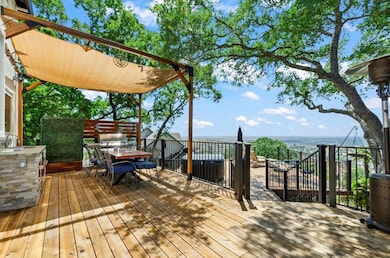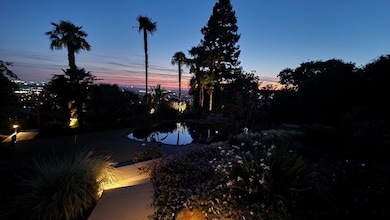424 Powers Dr El Dorado Hills, CA 95762
Ridgeview Village NeighborhoodEstimated payment $7,190/month
Highlights
- In Ground Pool
- Panoramic View
- Custom Home
- William Brooks Elementary School Rated A-
- Sitting Area In Primary Bedroom
- Built-In Refrigerator
About This Home
MAJOR PRICE REDUCTION!! A starry night above and a lit-up city below. Folsom Lake views during the day. Your own private resort. Welcome to this exceptional 4/5 bed / 3 bath custom home, offering approx. 3,000 sq ft on over 1/2 acre private lot. This home features remote bedroom next to full bath on main level (currently office). Spacious chef's kitchen with granite counters, stainless appliances & eating bar. Grand master suite with sitting area, whirlpool tub, and large walk-in shower plumbed for steam. Two additional bedrooms upstairs plus a large flex room (optional bedroom, game room, or gym), Seamless Indoor/Outdoor Living with Resort-Style Amenities. Outdoor kitchen, propane firepit table creating evening ambiance on panoramic tri-level view decks. Designer-built, solar-heated pool. Oversized 24 ft 3-car garage with circular drive Addt'l 600 Sf under house unfinished storage room with engineered plans to finish to 1200SF.
Listing Agent
eXp Realty of Northern California, Inc. License #01043604 Listed on: 10/10/2025

Home Details
Home Type
- Single Family
Est. Annual Taxes
- $8,876
Year Built
- Built in 1986 | Remodeled
Lot Details
- 0.59 Acre Lot
- Northeast Facing Home
- Back Yard Fenced
- Landscaped
- Sprinklers on Timer
Parking
- 3 Car Attached Garage
- 2 Open Parking Spaces
- Extra Deep Garage
- Garage Door Opener
- Driveway
Property Views
- Lake
- Panoramic
- City Lights
Home Design
- Custom Home
- Mediterranean Architecture
- Raised Foundation
- Frame Construction
- Tile Roof
- Stucco
Interior Spaces
- 3,000 Sq Ft Home
- 2-Story Property
- Central Vacuum
- Cathedral Ceiling
- Whole House Fan
- Ceiling Fan
- Wood Burning Fireplace
- Self Contained Fireplace Unit Or Insert
- Gas Log Fireplace
- Double Pane Windows
- Awning
- Low Emissivity Windows
- Formal Entry
- Family Room with Fireplace
- 2 Fireplaces
- Great Room
- Combination Kitchen and Living
- Formal Dining Room
- Storage Room
Kitchen
- Built-In Electric Oven
- Self-Cleaning Oven
- Gas Cooktop
- Range Hood
- Microwave
- Built-In Refrigerator
- Ice Maker
- Dishwasher
- Kitchen Island
- Granite Countertops
- Disposal
Flooring
- Wood
- Carpet
- Tile
Bedrooms and Bathrooms
- 4 Bedrooms
- Sitting Area In Primary Bedroom
- Retreat
- Main Floor Bedroom
- Primary Bedroom Upstairs
- Walk-In Closet
- 3 Full Bathrooms
- Granite Bathroom Countertops
- Secondary Bathroom Double Sinks
- Low Flow Toliet
- Jetted Tub in Primary Bathroom
- Soaking Tub
- Bathtub with Shower
- Multiple Shower Heads
- Separate Shower
- Window or Skylight in Bathroom
Laundry
- Laundry Room
- Laundry on main level
- Dryer
- Washer
- Sink Near Laundry
- Laundry Cabinets
- 220 Volts In Laundry
Home Security
- Security System Owned
- Carbon Monoxide Detectors
- Fire and Smoke Detector
Pool
- In Ground Pool
- Gunite Pool
- Solar Heated Spa
- Poolside Lot
- Pool Sweep
Outdoor Features
- Balcony
- Uncovered Courtyard
- Covered Deck
- Outdoor Kitchen
- Fire Pit
- Shed
Utilities
- Forced Air Zoned Heating and Cooling System
- Heating System Uses Natural Gas
- Heat Pump System
- Radiant Heating System
- Natural Gas Connected
- Property is located within a water district
- Gas Water Heater
- Sewer Holding Tank
- High Speed Internet
- Cable TV Available
Listing and Financial Details
- Home warranty included in the sale of the property
- Assessor Parcel Number 120-311-004-000
Community Details
Overview
- No Home Owners Association
- Ridgeview Village Subdivision
Security
- Controlled Access
Map
Home Values in the Area
Average Home Value in this Area
Tax History
| Year | Tax Paid | Tax Assessment Tax Assessment Total Assessment is a certain percentage of the fair market value that is determined by local assessors to be the total taxable value of land and additions on the property. | Land | Improvement |
|---|---|---|---|---|
| 2025 | $8,876 | $853,764 | $295,530 | $558,234 |
| 2024 | $8,876 | $837,025 | $289,736 | $547,289 |
| 2023 | $8,675 | $820,613 | $284,055 | $536,558 |
| 2022 | $8,575 | $804,524 | $278,486 | $526,038 |
| 2021 | $8,472 | $788,750 | $273,026 | $515,724 |
| 2020 | $8,344 | $780,663 | $270,227 | $510,436 |
| 2019 | $8,214 | $765,357 | $264,929 | $500,428 |
| 2018 | $7,954 | $750,351 | $259,735 | $490,616 |
| 2017 | $7,816 | $735,640 | $254,643 | $480,997 |
| 2016 | $7,177 | $671,000 | $232,500 | $438,500 |
| 2015 | $4,825 | $641,500 | $222,000 | $419,500 |
| 2014 | $4,825 | $445,000 | $154,000 | $291,000 |
Property History
| Date | Event | Price | List to Sale | Price per Sq Ft |
|---|---|---|---|---|
| 11/20/2025 11/20/25 | Price Changed | $1,225,000 | -5.7% | $408 / Sq Ft |
| 10/10/2025 10/10/25 | For Sale | $1,299,000 | -- | $433 / Sq Ft |
Purchase History
| Date | Type | Sale Price | Title Company |
|---|---|---|---|
| Quit Claim Deed | -- | None Listed On Document | |
| Grant Deed | $650,000 | Chicago Title Co | |
| Interfamily Deed Transfer | -- | Financial Title Company | |
| Interfamily Deed Transfer | -- | Fidelity Natl Title Co | |
| Grant Deed | $718,000 | Fidelity Natl Title Co | |
| Interfamily Deed Transfer | -- | Old Republic Title Co | |
| Interfamily Deed Transfer | -- | -- |
Mortgage History
| Date | Status | Loan Amount | Loan Type |
|---|---|---|---|
| Previous Owner | $417,000 | Purchase Money Mortgage | |
| Previous Owner | $624,000 | New Conventional | |
| Previous Owner | $574,400 | Purchase Money Mortgage | |
| Previous Owner | $230,000 | Purchase Money Mortgage | |
| Closed | $190,000 | No Value Available | |
| Closed | $143,600 | No Value Available |
Source: MetroList
MLS Number: 225131589
APN: 120-311-004-000
- 436 Powers Dr
- 2680 Via Fiori
- 2774 Via Fiori
- 3115 Vista Lefonti
- LOT 2 Julie Ann Way
- 3468 Rolph Way
- 265 Muse Dr
- 3140 Vista Lefonti
- 3456 Patterson Way
- 3040 Vista Lefonti
- 3178 Ridgeview Dr
- 3518 Ridgeview Dr
- 3470 Reddick Ct
- 3226 Beatty Dr
- Plan 2 at Ridgeview
- 4155 Aristotle Dr
- 3535 Rolph Way
- 3539 Ridgeview Dr
- 7062 Via Barlogio
- 7056 Via Barlogio
- 1026 Olson Ln
- 965 Wilson Blvd
- 3556 Mesa Verdes Dr
- 1752 Langholm Way
- 101 Pique Loop
- 4373 Town Center Blvd
- 1550 Broadstone Pkwy
- 115 Healthy Way
- 2100 Valley View Pkwy
- 3304 Sunny Gate Ln
- 100 Bittercreek Dr
- 2840 E Bidwell St
- 2300 Iron Point Rd
- 200 S Lexington Dr
- 2230 Valley View Pkwy
- 4449 Tucker Dr
- 1005 Blue Ravine Rd
- 1332 Parsons Ct
- 3025 Village Center Dr
- 3475 Williamson Dr
