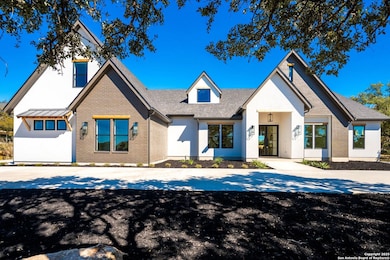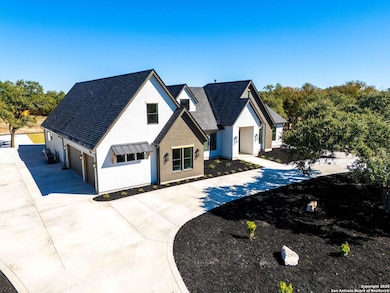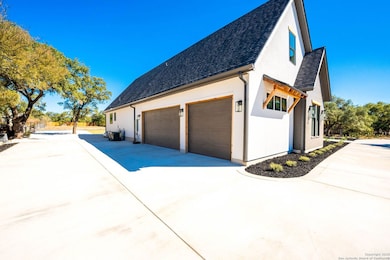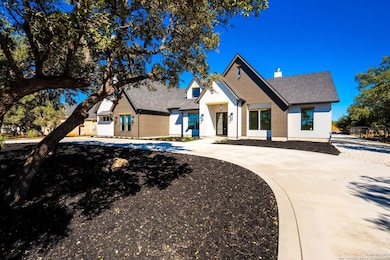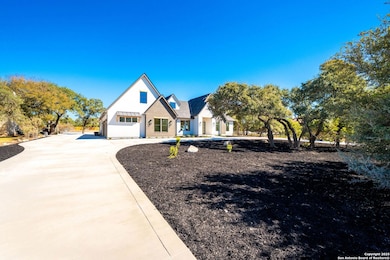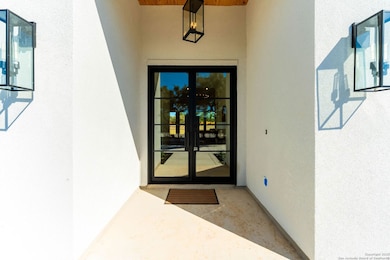424 Rittimann Rd Spring Branch, TX 78070
Estimated payment $5,450/month
Highlights
- Very Popular Property
- New Construction
- Vaulted Ceiling
- Arlon R Seay Elementary School Rated A
- Custom Closet System
- Wood Flooring
About This Home
Featuring an exceptional new custom built home where timeless elegance meets modern convenience. Nestled on a beautifully landscaped 1 acre lot, this home boasts a striking stucco and brick exterior paired with an impressive 3-car garage. The open floor plan features 5 bedrooms including the flex room, 3 full baths, 2 half baths, and an upstairs loft/ media room. Step inside the grand iron double doors, and be greeted by soaring high vaulted ceilings, 8-foot doors, and an abundance of natural light streaming through a wall of windows. The floor plan features spacious living areas around a wood burning fireplace, perfect for both relaxed living and elegant entertaining. The chef's dream kitchen offers an oversized 10 ft island, sleek quartz waterfall countertops, two-tone cabinetry providing exceptional storage, and a full Z-Line appliances package that features a 48-inch 8 burner propane range with a custom built-in vent hood. A large pantry adds even more function and style. Retreat to spa-like comfort with the primary suite featuring vaulted ceilings, a large custom walk-in closet with an additional hidden closet behind a murphy mirror door, that seemlessly connects to the laundry room with a pet washing station for ultimate convenience. Upstairs in the loft/ media room includes a wet bar and ceiling outlet for an in-house movie projector/theater room. Outside, enjoy an entertainer's paradise with a large covered patio, plumbed for a future outdoor kitchen, and lush landscaping supported by the outdoor sprinkler system. Practical luxury is at the heart of this home with energy-efficient foam insulation in all the exterior walls and ceilings including the garage with a 240-vault EV charger outlet, two AC units, and a grand circular driveway- all working together to maximize comfort and efficiency. This property is located within The Crossing at Spring Creek subdivision, where you'll enjoy a community pool, volleyball court, and a pavilion/ built-in bbq area. 1-2-10 Builder warranty included. Situated within highly rated schools in Comal ISD, this home is a must-see in person-
Listing Agent
Emanuel Gale
Anchor Realty Listed on: 11/14/2025
Home Details
Home Type
- Single Family
Est. Annual Taxes
- $2,195
Year Built
- Built in 2025 | New Construction
Lot Details
- 1 Acre Lot
HOA Fees
- $40 Monthly HOA Fees
Home Design
- Brick Exterior Construction
- Slab Foundation
- Composition Roof
- Stucco
Interior Spaces
- 3,815 Sq Ft Home
- Property has 1 Level
- Wet Bar
- Vaulted Ceiling
- Ceiling Fan
- Chandelier
- Wood Burning Fireplace
- Living Room with Fireplace
- Loft
- Fire and Smoke Detector
- Attic
Kitchen
- Walk-In Pantry
- Gas Cooktop
- Stove
- Ice Maker
- Dishwasher
- Disposal
Flooring
- Wood
- Carpet
- Ceramic Tile
Bedrooms and Bathrooms
- 5 Bedrooms
- Custom Closet System
Laundry
- Laundry Room
- Laundry on main level
- Washer Hookup
Parking
- 3 Car Garage
- Garage Door Opener
Schools
- Arlon Elementary School
- Spring Br Middle School
- Smithson High School
Utilities
- Central Heating and Cooling System
- Electric Water Heater
- Aerobic Septic System
Listing and Financial Details
- Tax Lot 293
- Assessor Parcel Number 150297029900
Community Details
Overview
- $300 HOA Transfer Fee
- The Neighborhood Company Association
- Built by Liberty Homes Tx, LLC
- The Crossing At Spring Creek Subdivision
- Mandatory home owners association
- Electric Vehicle Charging Station
Amenities
- Community Barbecue Grill
Recreation
- Volleyball Courts
- Community Pool
- Park
- Trails
Map
Home Values in the Area
Average Home Value in this Area
Tax History
| Year | Tax Paid | Tax Assessment Tax Assessment Total Assessment is a certain percentage of the fair market value that is determined by local assessors to be the total taxable value of land and additions on the property. | Land | Improvement |
|---|---|---|---|---|
| 2025 | $1,960 | $143,750 | $143,750 | -- |
| 2024 | $1,960 | $143,750 | $143,750 | -- |
| 2023 | $1,960 | $136,560 | $136,560 | $0 |
| 2022 | $1,656 | $110,000 | $110,000 | -- |
| 2021 | $1,140 | $64,000 | $64,000 | $0 |
| 2020 | $1,030 | $55,600 | $55,600 | $0 |
| 2019 | $1,055 | $55,600 | $55,600 | $0 |
| 2018 | $939 | $49,620 | $49,620 | $0 |
| 2017 | $751 | $40,000 | $40,000 | $0 |
| 2016 | $639 | $34,000 | $34,000 | $0 |
| 2015 | $376 | $28,000 | $28,000 | $0 |
| 2014 | $376 | $20,000 | $20,000 | $0 |
Property History
| Date | Event | Price | List to Sale | Price per Sq Ft | Prior Sale |
|---|---|---|---|---|---|
| 11/14/2025 11/14/25 | For Sale | $989,900 | +582.7% | $259 / Sq Ft | |
| 10/11/2024 10/11/24 | Sold | -- | -- | -- | View Prior Sale |
| 09/11/2024 09/11/24 | Pending | -- | -- | -- | |
| 09/04/2024 09/04/24 | For Sale | $145,000 | +83.5% | -- | |
| 07/12/2021 07/12/21 | Off Market | -- | -- | -- | |
| 04/10/2021 04/10/21 | Sold | -- | -- | -- | View Prior Sale |
| 03/11/2021 03/11/21 | Pending | -- | -- | -- | |
| 02/23/2021 02/23/21 | For Sale | $79,000 | -- | -- |
Purchase History
| Date | Type | Sale Price | Title Company |
|---|---|---|---|
| Warranty Deed | -- | None Listed On Document | |
| Warranty Deed | -- | None Listed On Document | |
| Vendors Lien | -- | None Available |
Mortgage History
| Date | Status | Loan Amount | Loan Type |
|---|---|---|---|
| Previous Owner | $47,927 | Purchase Money Mortgage |
Source: San Antonio Board of REALTORS®
MLS Number: 1922879
APN: 15-0297-0299-00
- 537 Rittimann Rd
- 1090 Pegasus Dr
- 564 Saxet Trail
- 550 Saxet Trail
- 436 Hidden Springs
- 436 Hidden Springs Dr
- 613 Saxet Trail
- 449 Hanging Oak
- 1030 Jurassic Ln
- 419 Long Ridge
- 1920 Campfire Dr
- 1115 Meadowstone Ct
- 423 Rittimann Rd
- 1118 Springfield Dr
- 255 Winding Meadow Ln
- 318 Crooked Oak Dr
- 386 Landons Way
- 7040 Old Spring Branch Rd
- LOT 149 Serenity Pass Restless Wind
- 1081 Dog Leg Ln
- 6846 Spring Branch Rd
- 715 Sunrise Trail
- 349 Rhapsody View
- 200 Uecker
- 2820 Puter Creek Rd Unit B
- 109 High Dr Unit A
- 109 High Dr
- 2908 Puter Creek Rd Unit A
- 361 High Dr Unit A
- 192 Weatherby Dr Unit A
- 155 N Rip Ford Rd Unit A
- 440 Cedar Springs
- 150 Hill Dr
- 530 Carriage House
- 530 Carriage House Unit 42
- 2410 Golf Dr
- 586 Carriage House Unit 36
- 2519 Golf Dr
- 270 Stacie Ann Dr
- 263 Stacie Ann Dr

